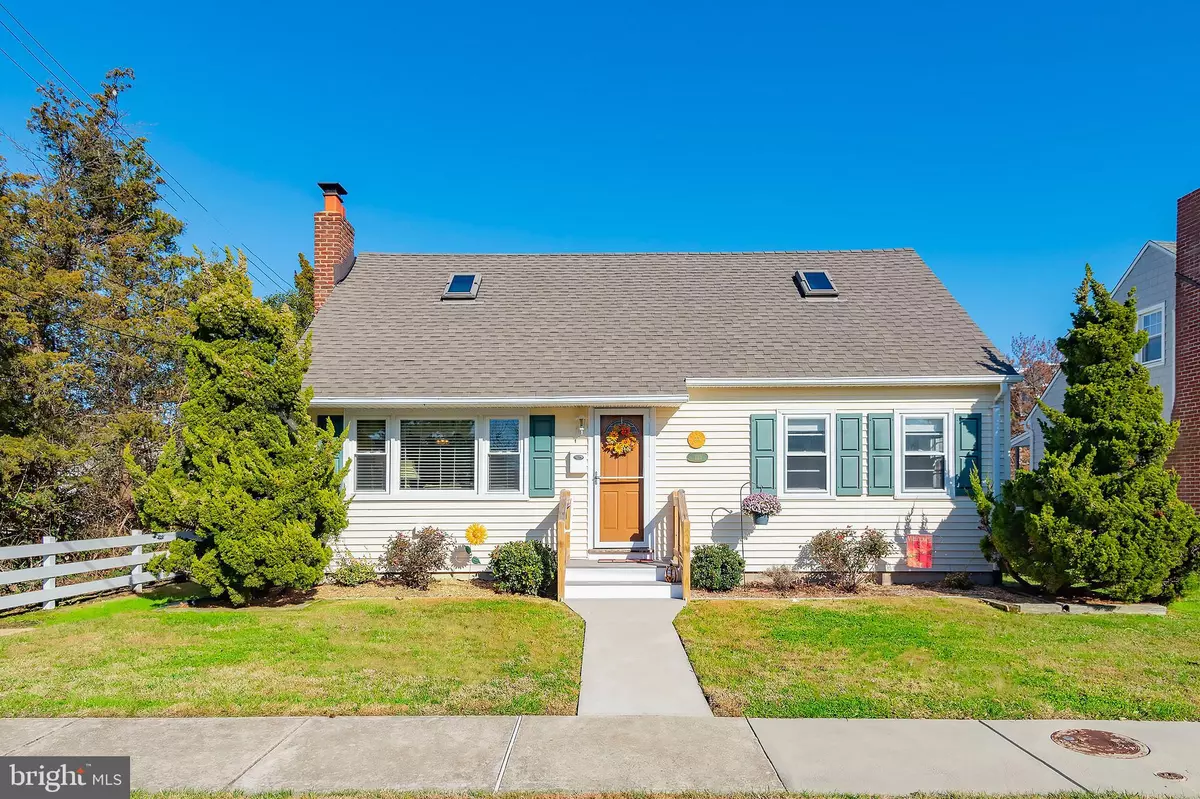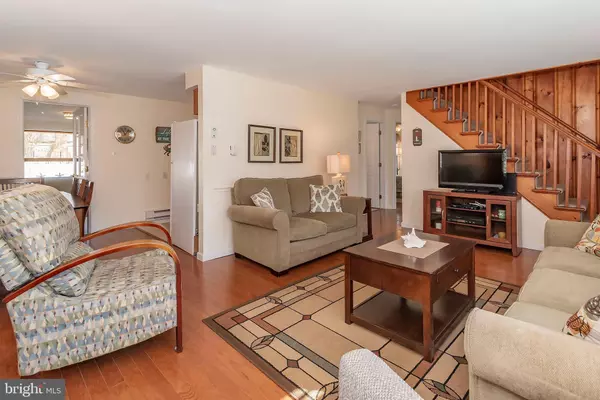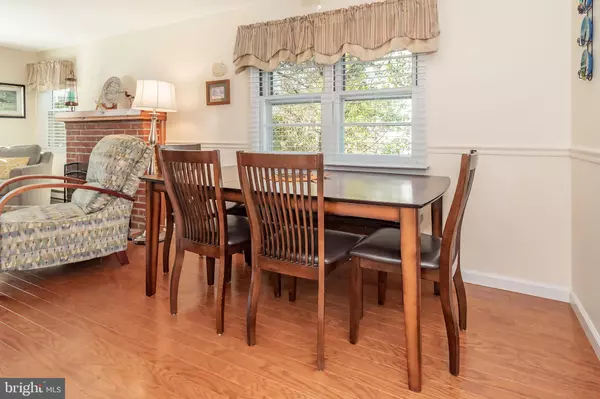$820,000
$839,000
2.3%For more information regarding the value of a property, please contact us for a free consultation.
4 Beds
2 Baths
1,326 SqFt
SOLD DATE : 01/27/2020
Key Details
Sold Price $820,000
Property Type Single Family Home
Sub Type Detached
Listing Status Sold
Purchase Type For Sale
Square Footage 1,326 sqft
Price per Sqft $618
Subdivision Beach Haven - Leh Yacht
MLS Listing ID NJOC392880
Sold Date 01/27/20
Style Cape Cod
Bedrooms 4
Full Baths 2
HOA Y/N N
Abv Grd Liv Area 1,326
Originating Board BRIGHT
Year Built 1956
Annual Tax Amount $7,057
Tax Year 2019
Lot Size 5,000 Sqft
Acres 0.11
Lot Dimensions 50.00 x 100.00
Property Description
Located in the LEHYC section of Beach Haven, this Cape has been lovingly maintained and very much enjoyed by the same family for 41 years. Two bedrooms, one bath, living room with wood burning fireplace, kitchen with granite counter tops and new appliances, dining area, and a bonus sun room make up the first floor. The second floor offers two very large bedrooms and a shared hall bath. There is a large rear deck where you can enjoy evening cocktails, meals, or simply lounge and chat. This house has been on the summer rental market and rents for $2,700/week. There are no rentals in place for 2020, and the house is not listed for rent so you can enjoy the entire summer of 2020 on Chatsworth Ave, or have the option to rent and make some money. The house is situated on a large 50 x 100' lot. New construction will offer nice bay views!
Location
State NJ
County Ocean
Area Beach Haven Boro (21504)
Zoning R-A
Direction South
Rooms
Other Rooms Living Room, Dining Room, Bedroom 2, Bedroom 3, Bedroom 4, Kitchen, Bedroom 1, Sun/Florida Room, Bathroom 1, Bathroom 2
Main Level Bedrooms 2
Interior
Interior Features Ceiling Fan(s), Combination Kitchen/Dining, Entry Level Bedroom, Floor Plan - Traditional, Skylight(s), Tub Shower, Upgraded Countertops
Hot Water Electric
Heating Baseboard - Electric
Cooling Multi Units
Flooring Slate, Hardwood, Ceramic Tile, Carpet, Vinyl
Fireplaces Number 1
Fireplaces Type Brick, Mantel(s), Wood
Equipment Built-In Microwave, Dishwasher, Dryer, Oven/Range - Electric, Refrigerator, Washer, Water Heater
Furnishings Yes
Fireplace Y
Appliance Built-In Microwave, Dishwasher, Dryer, Oven/Range - Electric, Refrigerator, Washer, Water Heater
Heat Source Electric
Exterior
Utilities Available Above Ground
Water Access N
Roof Type Shingle
Street Surface Paved
Accessibility None
Garage N
Building
Lot Description Level, Rear Yard
Story 2
Foundation Crawl Space, Concrete Perimeter
Sewer Public Sewer
Water Public
Architectural Style Cape Cod
Level or Stories 2
Additional Building Above Grade, Below Grade
Structure Type Dry Wall
New Construction N
Others
Senior Community No
Tax ID 04-00095-00013
Ownership Fee Simple
SqFt Source Estimated
Acceptable Financing Cash, Conventional
Listing Terms Cash, Conventional
Financing Cash,Conventional
Special Listing Condition Standard
Read Less Info
Want to know what your home might be worth? Contact us for a FREE valuation!

Our team is ready to help you sell your home for the highest possible price ASAP

Bought with Robert Keeler • Jersea Realty, LLC - SB
"My job is to find and attract mastery-based agents to the office, protect the culture, and make sure everyone is happy! "
GET MORE INFORMATION






