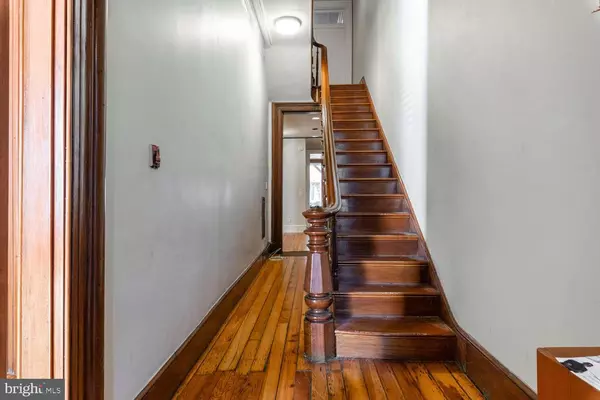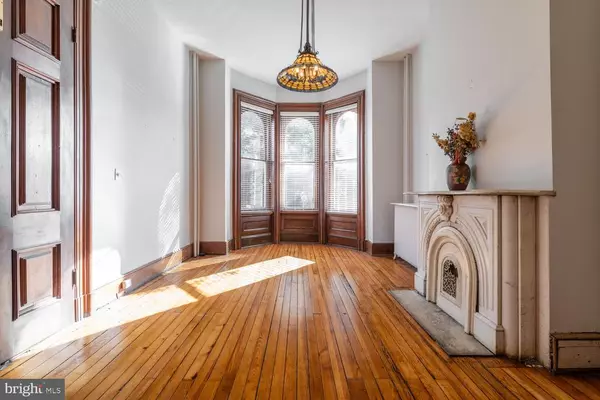$1,750,000
$1,930,000
9.3%For more information regarding the value of a property, please contact us for a free consultation.
5 Beds
6 Baths
4,791 SqFt
SOLD DATE : 05/21/2021
Key Details
Sold Price $1,750,000
Property Type Townhouse
Sub Type Interior Row/Townhouse
Listing Status Sold
Purchase Type For Sale
Square Footage 4,791 sqft
Price per Sqft $365
Subdivision Mount Vernon
MLS Listing ID DCDC495368
Sold Date 05/21/21
Style Carriage House,Traditional,Victorian,Federal
Bedrooms 5
Full Baths 5
Half Baths 1
HOA Y/N N
Abv Grd Liv Area 4,296
Originating Board BRIGHT
Year Built 1910
Annual Tax Amount $9,031
Tax Year 2020
Lot Size 3,008 Sqft
Acres 0.07
Property Description
One of a kind Grand Victorian row house in the heart of Mount Vernon boasting four levels with close to 5000 sq. ft. This house has 5 units with five kitchens PLUS an original carriage house (1200 sq. ft.) with an apartment with 2 bed/2 bath and garage. In the main house, this spectacular home features 12 foot ceilings, original hardwood flooring, 5 fireplaces and authentic period details throughout. Can be converted back to residential and rent basement and carriage house for $5K+ a month. Outdoor boast communal/ private patio with garden and second floor unit deck. Visits by appointment only. Call agent. Dianna Campbell 202-258-4769 for showings.
Location
State DC
County Washington
Zoning 11
Rooms
Other Rooms Loft
Basement English, Full
Main Level Bedrooms 4
Interior
Interior Features Curved Staircase, Dining Area, Crown Moldings, Ceiling Fan(s), Wood Floors
Hot Water Natural Gas
Heating Radiator, Forced Air
Cooling Ceiling Fan(s), Wall Unit, Central A/C
Flooring Hardwood
Fireplaces Number 5
Equipment Built-In Microwave, Dishwasher, Dryer - Electric, Microwave, Oven - Single, Oven/Range - Electric, Refrigerator, Washer/Dryer Stacked
Furnishings No
Fireplace Y
Appliance Built-In Microwave, Dishwasher, Dryer - Electric, Microwave, Oven - Single, Oven/Range - Electric, Refrigerator, Washer/Dryer Stacked
Heat Source Natural Gas
Exterior
Exterior Feature Patio(s), Brick
Parking Features Garage - Rear Entry
Garage Spaces 1.0
Utilities Available Natural Gas Available, Electric Available
Water Access N
View Street
Roof Type Flat
Accessibility None
Porch Patio(s), Brick
Attached Garage 1
Total Parking Spaces 1
Garage Y
Building
Story 4.5
Sewer Public Sewer
Water Public
Architectural Style Carriage House, Traditional, Victorian, Federal
Level or Stories 4.5
Additional Building Above Grade, Below Grade
Structure Type 9'+ Ceilings,Dry Wall
New Construction N
Schools
Elementary Schools Thomson
High Schools Dunbar Senior
School District District Of Columbia Public Schools
Others
Senior Community No
Tax ID 0513//0056
Ownership Fee Simple
SqFt Source Assessor
Security Features Main Entrance Lock,Security Gate
Acceptable Financing Contract, Conventional, Cash
Listing Terms Contract, Conventional, Cash
Financing Contract,Conventional,Cash
Special Listing Condition Standard
Read Less Info
Want to know what your home might be worth? Contact us for a FREE valuation!

Our team is ready to help you sell your home for the highest possible price ASAP

Bought with Ashley L Scott • Coldwell Banker Realty
"My job is to find and attract mastery-based agents to the office, protect the culture, and make sure everyone is happy! "
GET MORE INFORMATION






