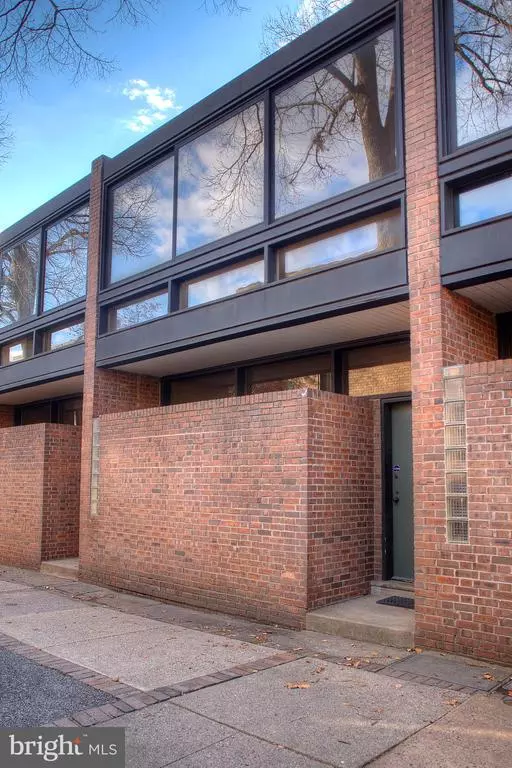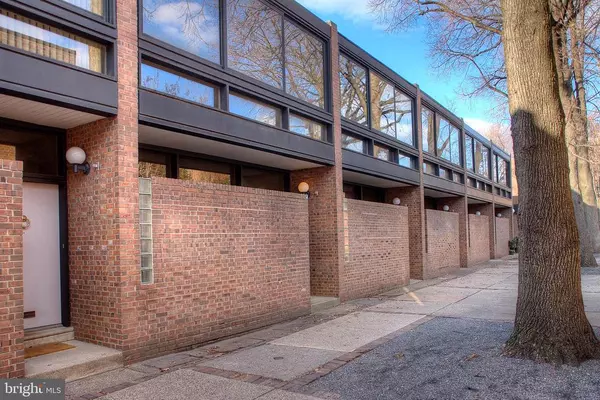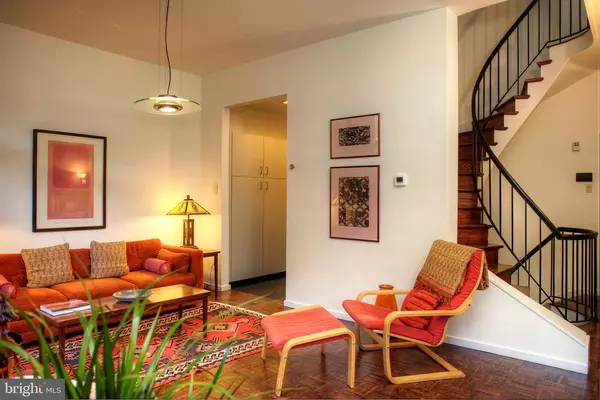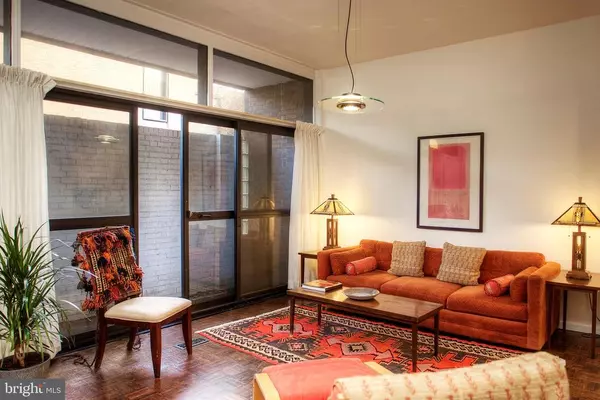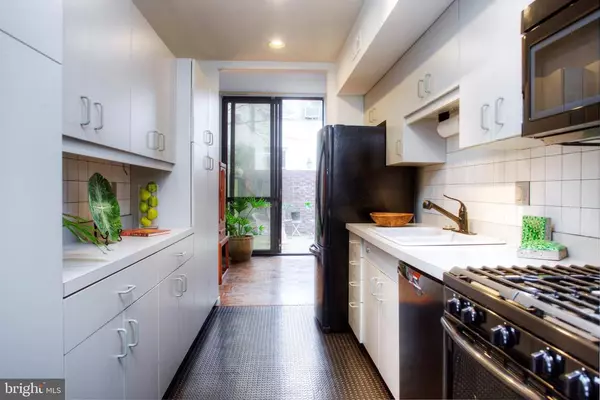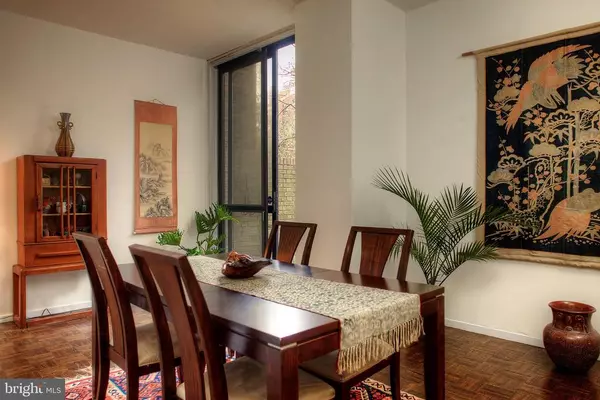$680,000
$699,900
2.8%For more information regarding the value of a property, please contact us for a free consultation.
2 Beds
2 Baths
1,628 SqFt
SOLD DATE : 01/15/2021
Key Details
Sold Price $680,000
Property Type Townhouse
Sub Type Interior Row/Townhouse
Listing Status Sold
Purchase Type For Sale
Square Footage 1,628 sqft
Price per Sqft $417
Subdivision Society Hill
MLS Listing ID PAPH864322
Sold Date 01/15/21
Style Contemporary
Bedrooms 2
Full Baths 2
HOA Fees $375/ann
HOA Y/N Y
Abv Grd Liv Area 1,628
Originating Board BRIGHT
Year Built 1967
Annual Tax Amount $9,937
Tax Year 2020
Lot Size 1,030 Sqft
Acres 0.02
Lot Dimensions 55.66 x 18.50
Property Description
The privilege of living in an architect-designed residence elevates everyday moments and special occasions. This I.M. Pei townhome, with its unique, Bingham Court park-like setting nestled in Society Hill, truly is a special place to call home. The dramatic, curved, signature I.M. Pei staircase extending from the basement to the top floor is a focal point in the home. The main floor features a sitting room, dining room and large galley-style kitchen. The dining room looks out to a patio that can be used for extended seasonal living. The second floor has a large master bedroom suite. A library/living room faces east for wonderful morning light and has views of trees and the south garden. These rooms can easily be converted to two bedrooms. Closed to vehicular traffic, Bingham Court is a peaceful place to live in a vibrant city. The circle garden, the south garden and many trees are a lovely touch to the courtyard which has walkways leading south to Spruce Street, west to 4th Street, east to 3rd Street and north to Willings Alley. There is one deeded and assigned outdoor parking space with the property. The proximity to major highways, public transportation, award-winning restaurants and top-rate movie theaters is what makes city dwelling so special. Don t miss this gem in the heart of Philadelphia s Society Hill neighborhood.
Location
State PA
County Philadelphia
Area 19106 (19106)
Zoning RSA5
Direction East
Rooms
Basement Full, Partially Finished, Poured Concrete, Windows
Interior
Interior Features Curved Staircase, Kitchen - Galley, Wood Floors
Hot Water Natural Gas
Heating Central
Cooling Central A/C
Equipment Built-In Microwave, Built-In Range, Dishwasher, Disposal, Oven/Range - Gas, Refrigerator, Water Heater - High-Efficiency
Fireplace N
Appliance Built-In Microwave, Built-In Range, Dishwasher, Disposal, Oven/Range - Gas, Refrigerator, Water Heater - High-Efficiency
Heat Source Natural Gas
Exterior
Parking On Site 1
Amenities Available Reserved/Assigned Parking
Water Access N
Accessibility 32\"+ wide Doors
Garage N
Building
Story 2
Sewer Public Sewer
Water Public
Architectural Style Contemporary
Level or Stories 2
Additional Building Above Grade, Below Grade
New Construction N
Schools
Elementary Schools Gen. George A. Mccall School
Middle Schools Gen. George A. Mccall School
High Schools Horace Furness
School District The School District Of Philadelphia
Others
Pets Allowed Y
HOA Fee Include Common Area Maintenance,Insurance,Management,Snow Removal
Senior Community No
Tax ID 051068230
Ownership Fee Simple
SqFt Source Assessor
Acceptable Financing Cash, Conventional
Listing Terms Cash, Conventional
Financing Cash,Conventional
Special Listing Condition Standard
Pets Allowed No Pet Restrictions
Read Less Info
Want to know what your home might be worth? Contact us for a FREE valuation!

Our team is ready to help you sell your home for the highest possible price ASAP

Bought with Stephen Dougherty • Compass RE
"My job is to find and attract mastery-based agents to the office, protect the culture, and make sure everyone is happy! "
GET MORE INFORMATION

