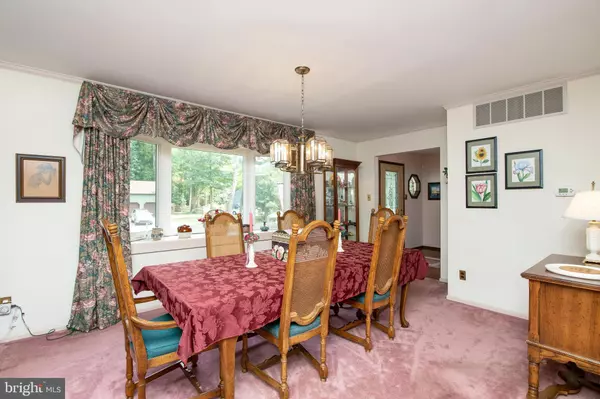$427,000
$409,362
4.3%For more information regarding the value of a property, please contact us for a free consultation.
4 Beds
3 Baths
2,604 SqFt
SOLD DATE : 10/30/2020
Key Details
Sold Price $427,000
Property Type Single Family Home
Sub Type Detached
Listing Status Sold
Purchase Type For Sale
Square Footage 2,604 sqft
Price per Sqft $163
Subdivision Willow Oaks
MLS Listing ID NJCD402794
Sold Date 10/30/20
Style Traditional
Bedrooms 4
Full Baths 3
HOA Y/N N
Abv Grd Liv Area 2,604
Originating Board BRIGHT
Year Built 1981
Annual Tax Amount $13,006
Tax Year 2020
Lot Size 0.380 Acres
Acres 0.38
Property Description
Looking for a home that has something for everyone in the family? Welcome to this 4/possible 5 Bedroom home in desirable Willow Oaks! Notice the welcoming front porch as you walk up to the home, the perfect spot to enjoy that morning coffee. Enter into the hardwood floored Foyer and you will notice the Formal Living Room, currently being used as a dining room. There is a beautiful bay window allowing plenty of natural light to shine in and crown molding. The formal Dining Room also offers crown molding and a chair rail. The open and updated eat-in Kitchen offers granite countertops, a breakfast bar overlooking the Family Room, stainless steel appliances, recessed lighting, skylights, a ceiling fan and a gorgeous view of the rear yard through the palladium window. The slider off of the Kitchen leads to the sun drenched 4 seasons room. This room is equipped with skylights, a ceiling fan and a gas heater to maximize year round usage. There are 3 sliders that can remain open for that optimal breeze on those beautiful warmer days. The Family Room is open to the Kitchen and features a brick wood-burning fireplace with overhead accent lights to show off your favorite piece of art. The main level keeps on going as you enter the first floor office/in-law suite. This room has it's own entrance from the rear yard, built-ins and a full bath! The laundry room has plenty of additional storage shelves and cabinets. For those handy homeowners, there is a large workshop space just before entering the 2 car garage that can also be used for storage space. In addition to all the living space on the main floor there is a huge finished basement equipped with a bar, a large media area, billiard table area and another room currently being used as a lounge. The upper level offers a spacious master suite with 2 walk-in closets and a walk-in attic for additional storage that could be finished into another room. The full en-suite bath was updated in 2012 to feature ceramic tile flooring, shower stall with glass doors and self-closing drawers in the vanity. There is another full bath in the hall on the upper level that offers ceramic tile flooring and tub surround. The second bedroom features its own entrance into the full bath in the hall and 2 closets. All of the 4 bedrooms on the upper level feature ceilings fans and closet organizers. There are also pull down steps to a floored attic if extra storage space is needed. Spending a lot more time at home these days? You won't want to miss the backyard oasis this home has! Step out of your 4 season room onto the expansive deck that overlooks the fenced-in yard and amazing in-ground pool! Who needs a vacation when you can have a stay-cation in your new home! Additional amenities include a new front door, new windows, newer high efficiency HVAC system (2014), newer gas hot water heater (2014), six panel doors throughout, and an additional side entry door to the garage. This home is conveniently located close to 73 and major highways and is a part of the phenomenal Voorhees school district! Don't delay this one will not last long!
Location
State NJ
County Camden
Area Voorhees Twp (20434)
Zoning 100A
Rooms
Other Rooms Living Room, Dining Room, Primary Bedroom, Bedroom 2, Bedroom 3, Bedroom 4, Kitchen, Family Room, Sun/Florida Room, Office, Workshop, Primary Bathroom, Full Bath
Basement Fully Finished
Interior
Interior Features Attic, Bar, Built-Ins, Breakfast Area, Carpet, Ceiling Fan(s), Chair Railings, Crown Moldings, Entry Level Bedroom, Family Room Off Kitchen, Kitchen - Eat-In, Pantry, Primary Bath(s), Recessed Lighting, Skylight(s), Stall Shower, Store/Office, Upgraded Countertops, Walk-in Closet(s), Wet/Dry Bar, Window Treatments
Hot Water Natural Gas
Heating Forced Air
Cooling Central A/C, Ceiling Fan(s)
Flooring Carpet, Hardwood, Vinyl
Fireplaces Number 1
Fireplaces Type Wood
Equipment Built-In Microwave, Dishwasher, Dryer, Oven/Range - Gas, Refrigerator, Stainless Steel Appliances, Washer, Water Heater
Fireplace Y
Window Features Bay/Bow,Palladian,Skylights,Replacement
Appliance Built-In Microwave, Dishwasher, Dryer, Oven/Range - Gas, Refrigerator, Stainless Steel Appliances, Washer, Water Heater
Heat Source Natural Gas
Laundry Main Floor
Exterior
Exterior Feature Deck(s), Porch(es)
Parking Features Garage Door Opener, Inside Access
Garage Spaces 2.0
Fence Chain Link, Fully
Pool In Ground
Water Access N
View Creek/Stream, Trees/Woods
Roof Type Pitched,Shingle
Accessibility None
Porch Deck(s), Porch(es)
Attached Garage 2
Total Parking Spaces 2
Garage Y
Building
Story 2
Sewer Public Sewer
Water Public
Architectural Style Traditional
Level or Stories 2
Additional Building Above Grade, Below Grade
New Construction N
Schools
Elementary Schools Kresson School E.S.
Middle Schools Voorhees M.S.
High Schools Eastern H.S.
School District Voorhees Township Board Of Education
Others
Senior Community No
Tax ID 34-00218 01-00079
Ownership Fee Simple
SqFt Source Assessor
Acceptable Financing Cash, Conventional, FHA, VA
Horse Property N
Listing Terms Cash, Conventional, FHA, VA
Financing Cash,Conventional,FHA,VA
Special Listing Condition Standard
Read Less Info
Want to know what your home might be worth? Contact us for a FREE valuation!

Our team is ready to help you sell your home for the highest possible price ASAP

Bought with Stephen J Pestridge • Keller Williams Realty - Cherry Hill
"My job is to find and attract mastery-based agents to the office, protect the culture, and make sure everyone is happy! "
GET MORE INFORMATION






