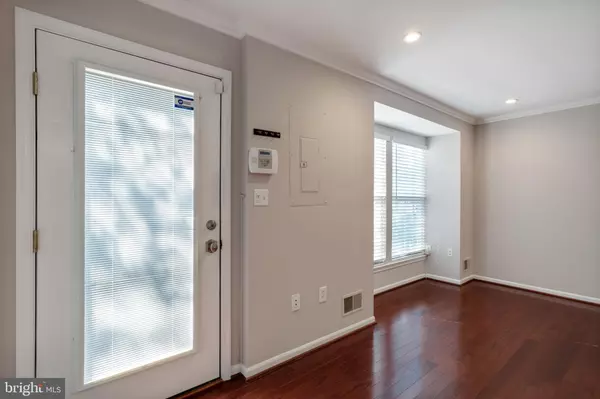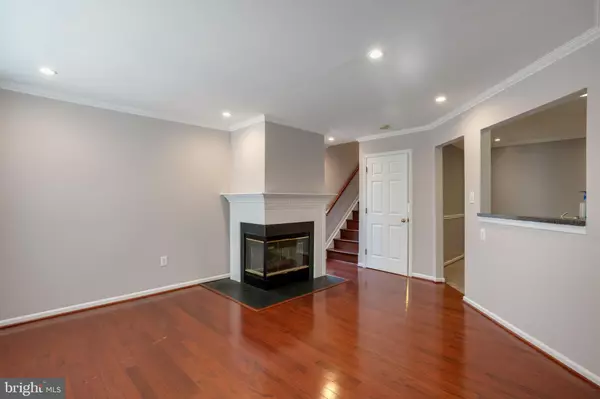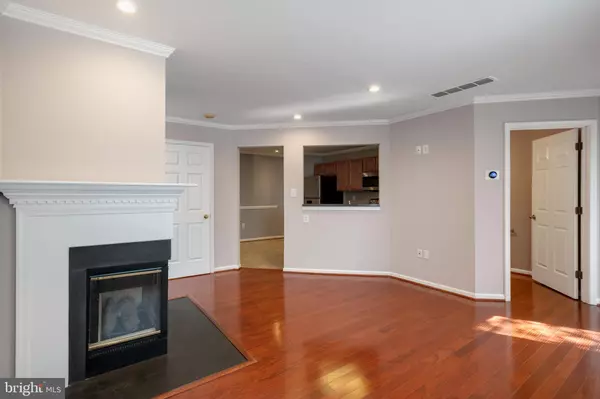$330,000
$323,500
2.0%For more information regarding the value of a property, please contact us for a free consultation.
3 Beds
3 Baths
1,521 SqFt
SOLD DATE : 10/06/2020
Key Details
Sold Price $330,000
Property Type Condo
Sub Type Condo/Co-op
Listing Status Sold
Purchase Type For Sale
Square Footage 1,521 sqft
Price per Sqft $216
Subdivision Gables At Gunston
MLS Listing ID VAFX1139188
Sold Date 10/06/20
Style Back-to-Back,Colonial,Contemporary
Bedrooms 3
Full Baths 2
Half Baths 1
Condo Fees $385/mo
HOA Y/N N
Abv Grd Liv Area 1,521
Originating Board BRIGHT
Year Built 1995
Annual Tax Amount $3,340
Tax Year 2020
Property Description
Welcome to the recently remodeled three-story end unit townhouse condo. This move-in ready unit features, spacious and light filled three bedrooms with two and half bathrooms. Fresh paint & gleaming hardwood flooring throughout three levels. Main floor has a cozy living room, spacious kitchen with dining area and cosy fireplace and a powder room. All levels upgraded with crown molding, recessed lighting, and chair railings. New Roof! The second floor has two bedrooms, a fully renovated bathroom, and a laundry/utility room. Additionally, there is a huge master suite with a walking closet, vaulted ceiling, and master bathroom with separate shower and soaking tub on the third floor. Enjoy this spacious townhouse condo with no exterior maintenance at all! Condo fee includes full amenities like fitness center, pool, master Insurance, lawn care and maintenance, water, snow & trash removal along with two assigned parking spaces and ample guest parking. After a hard day's work, when it is time to unplug and relax, you are surrounded by parks. Enjoy taking a stroll along the waterfront of the Occoquan regional park. When it comes to shopping and dining, Franconia Springfield and Potomac Mills malls are not far away. Effortlessly managed the commute by taking advantage of the Virginia Railway Express (VRE) commuter train station, which is less than five minutes away. Also, very close to I-95, Fairfax county parkway, Ft. Belvoir, etc.This one is a must see! It will not last!
Location
State VA
County Fairfax
Zoning 220
Direction South
Rooms
Other Rooms Living Room, Primary Bedroom, Bedroom 2, Bedroom 3, Kitchen, Laundry, Primary Bathroom
Basement Daylight, Full, Front Entrance, Full, Fully Finished
Interior
Interior Features Attic, Combination Kitchen/Dining, Crown Moldings, Floor Plan - Open, Kitchen - Eat-In, Kitchen - Galley, Recessed Lighting, Pantry, Walk-in Closet(s), Wood Floors
Hot Water Natural Gas
Heating Forced Air, Programmable Thermostat
Cooling Ceiling Fan(s), Central A/C, Programmable Thermostat
Flooring Hardwood, Ceramic Tile, Vinyl
Fireplaces Number 1
Fireplaces Type Fireplace - Glass Doors, Screen, Gas/Propane, Mantel(s)
Equipment Built-In Microwave, Dishwasher, Disposal, Dryer, Dryer - Electric, Exhaust Fan, Microwave, Oven/Range - Gas, Refrigerator, Washer
Fireplace Y
Window Features Double Pane,Screens
Appliance Built-In Microwave, Dishwasher, Disposal, Dryer, Dryer - Electric, Exhaust Fan, Microwave, Oven/Range - Gas, Refrigerator, Washer
Heat Source Natural Gas
Laundry Upper Floor
Exterior
Garage Spaces 2.0
Parking On Site 2
Utilities Available Natural Gas Available, Water Available, Electric Available
Amenities Available Club House, Community Center, Exercise Room, Pool - Outdoor, Reserved/Assigned Parking, Swimming Pool, Fitness Center
Water Access N
Roof Type Shingle
Accessibility Other
Total Parking Spaces 2
Garage N
Building
Story 3
Sewer Public Sewer
Water Public
Architectural Style Back-to-Back, Colonial, Contemporary
Level or Stories 3
Additional Building Above Grade, Below Grade
Structure Type Dry Wall,Cathedral Ceilings
New Construction N
Schools
Elementary Schools Laurel Hill
Middle Schools South County
High Schools South County
School District Fairfax County Public Schools
Others
HOA Fee Include Common Area Maintenance,Ext Bldg Maint,Management,Lawn Maintenance,Pool(s),Reserve Funds,Recreation Facility,Road Maintenance,Sewer,Snow Removal,Trash,Water
Senior Community No
Tax ID 1071 03020010
Ownership Condominium
Security Features Main Entrance Lock,Security System,Smoke Detector
Acceptable Financing Cash, Conventional, FHA, VA, VHDA
Listing Terms Cash, Conventional, FHA, VA, VHDA
Financing Cash,Conventional,FHA,VA,VHDA
Special Listing Condition Standard
Read Less Info
Want to know what your home might be worth? Contact us for a FREE valuation!

Our team is ready to help you sell your home for the highest possible price ASAP

Bought with Michelle R Sanoske • Samson Properties
"My job is to find and attract mastery-based agents to the office, protect the culture, and make sure everyone is happy! "
GET MORE INFORMATION






