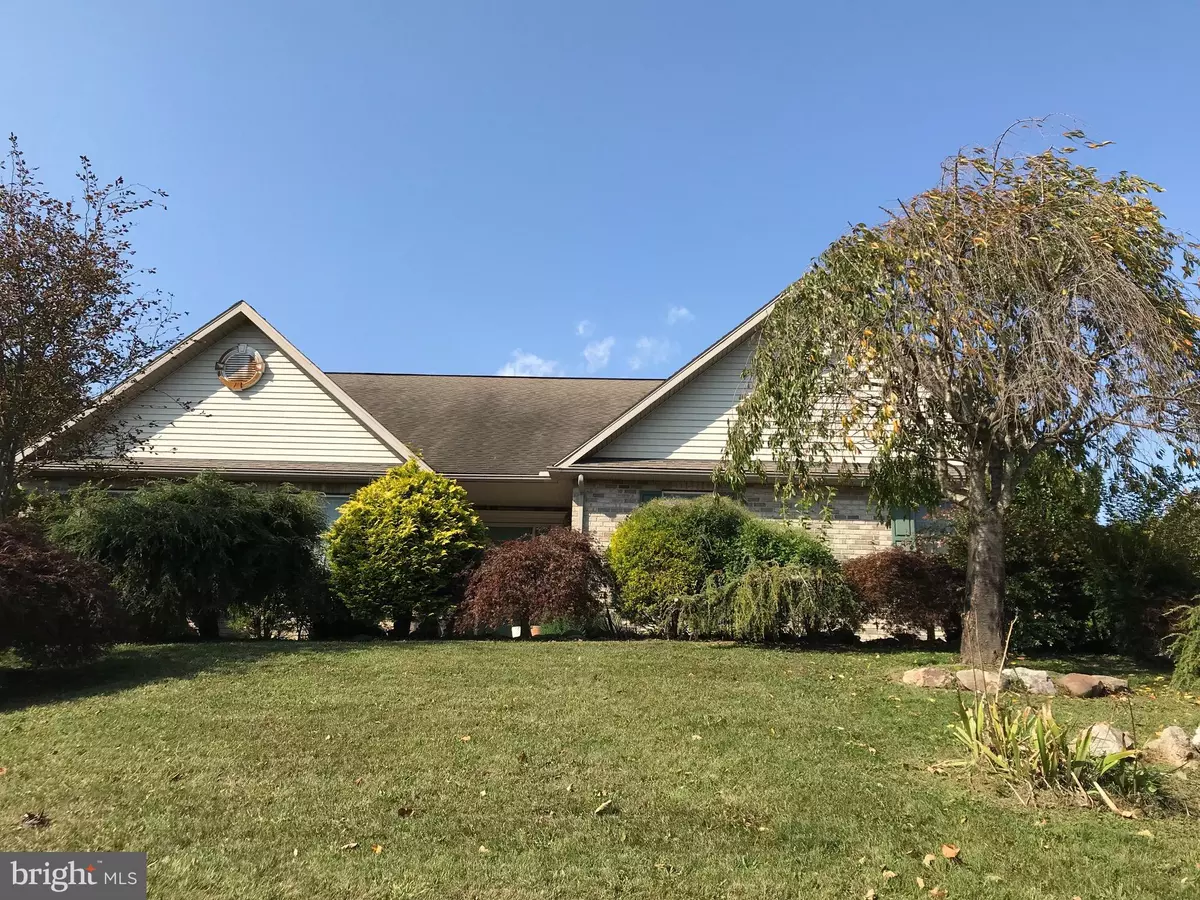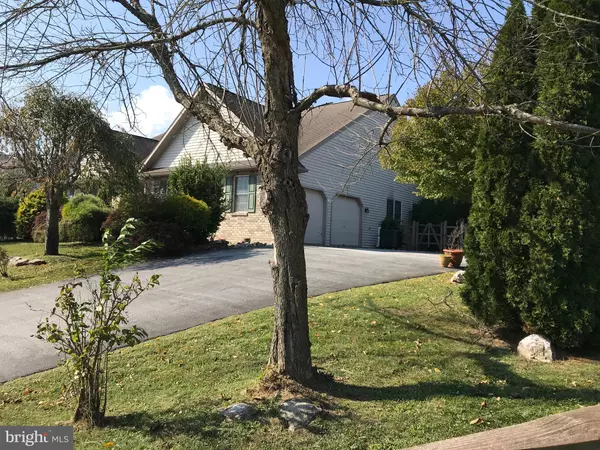$274,400
$249,900
9.8%For more information regarding the value of a property, please contact us for a free consultation.
3 Beds
3 Baths
2,196 SqFt
SOLD DATE : 02/24/2021
Key Details
Sold Price $274,400
Property Type Single Family Home
Sub Type Detached
Listing Status Sold
Purchase Type For Sale
Square Footage 2,196 sqft
Price per Sqft $124
Subdivision Woods Edge
MLS Listing ID PABK370698
Sold Date 02/24/21
Style Ranch/Rambler
Bedrooms 3
Full Baths 2
Half Baths 1
HOA Y/N N
Abv Grd Liv Area 2,196
Originating Board BRIGHT
Year Built 1998
Annual Tax Amount $6,949
Tax Year 2021
Lot Size 0.510 Acres
Acres 0.51
Lot Dimensions 113' x 160' x 138' x 250
Property Description
One Floor Living at its Best! Be the Buyer to bring this home back to its original glory. Wonderful open floor plan with many desired upgrades * Great Room with stone fireplace, vaulted ceiling and sky lights * Formal Dining Room with tray ceiling, crown and picture frame molding * Spacious Kitchen with breakfast room and sliding doors leading to wooden deck * 1/2 Bath for guests * Main bedroom suite with dressing area, walk in closet, full bath with double sinks, jacuzzi tub and stand up shower * 2 Additional bedrooms and another full bath * Gorgeous private parklike yard * 2 car side entry garage* Huge full basement with access through garage * Make your appointment to view this property. This property is being sold, "as is", where is" and the sale is subject to Court Approval. Please allow 75 to 90 days for closing.
Location
State PA
County Berks
Area Amity Twp (10224)
Zoning RESIDENTIAL
Direction Southeast
Rooms
Other Rooms Dining Room, Bedroom 2, Bedroom 3, Kitchen, Bedroom 1, Great Room, Bathroom 1, Bathroom 2, Half Bath
Basement Full, Unfinished, Garage Access
Main Level Bedrooms 3
Interior
Hot Water Natural Gas
Heating Forced Air
Cooling Central A/C
Fireplaces Number 1
Heat Source Natural Gas
Exterior
Parking Features Oversized
Garage Spaces 2.0
Utilities Available Above Ground, Electric Available, Natural Gas Available, Phone, Sewer Available, Water Available
Amenities Available Jog/Walk Path, Tot Lots/Playground, Tennis Courts, Basketball Courts
Water Access N
Roof Type Asphalt
Street Surface Black Top
Accessibility None
Road Frontage Boro/Township
Attached Garage 2
Total Parking Spaces 2
Garage Y
Building
Lot Description Landscaping, Partly Wooded, Premium, Road Frontage
Story 1
Sewer Public Sewer
Water Public
Architectural Style Ranch/Rambler
Level or Stories 1
Additional Building Above Grade, Below Grade
New Construction N
Schools
Middle Schools Daniel Boone Area
High Schools Daniel Boone Area
School District Daniel Boone Area
Others
HOA Fee Include Common Area Maintenance
Senior Community No
Tax ID 24-5366-04-62-3865
Ownership Fee Simple
SqFt Source Assessor
Acceptable Financing Cash, Conventional
Listing Terms Cash, Conventional
Financing Cash,Conventional
Special Listing Condition Standard, Third Party Approval
Read Less Info
Want to know what your home might be worth? Contact us for a FREE valuation!

Our team is ready to help you sell your home for the highest possible price ASAP

Bought with Denise J Commings • RE/MAX Of Reading
"My job is to find and attract mastery-based agents to the office, protect the culture, and make sure everyone is happy! "
GET MORE INFORMATION






