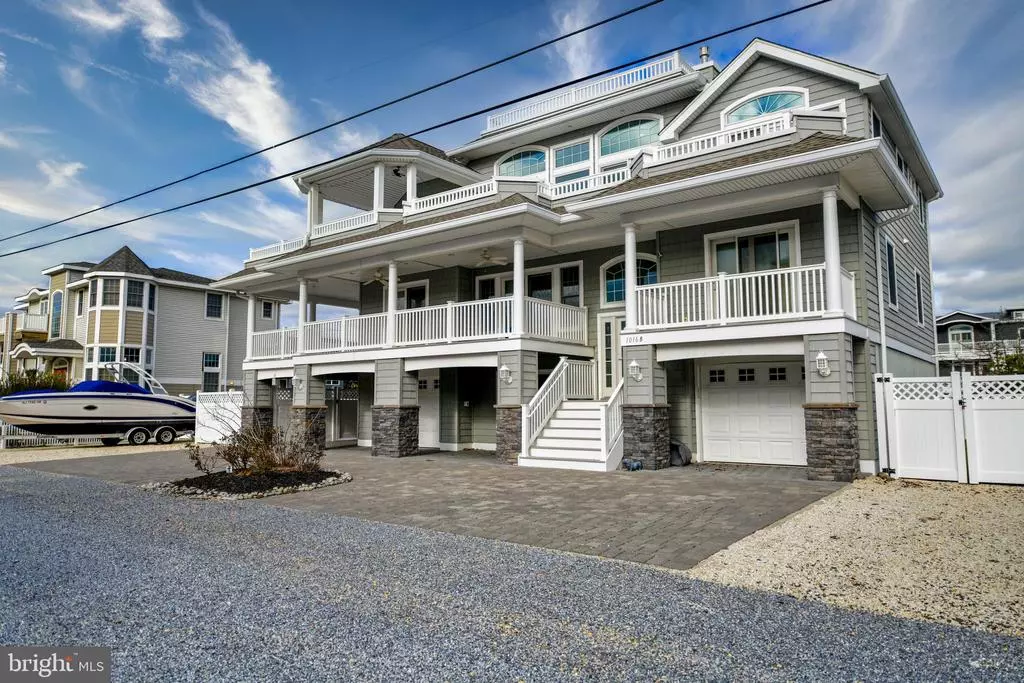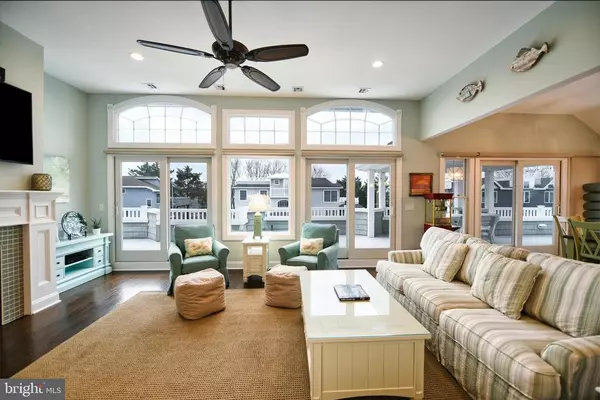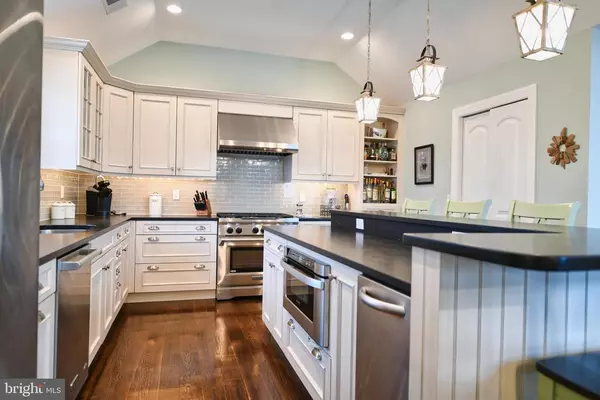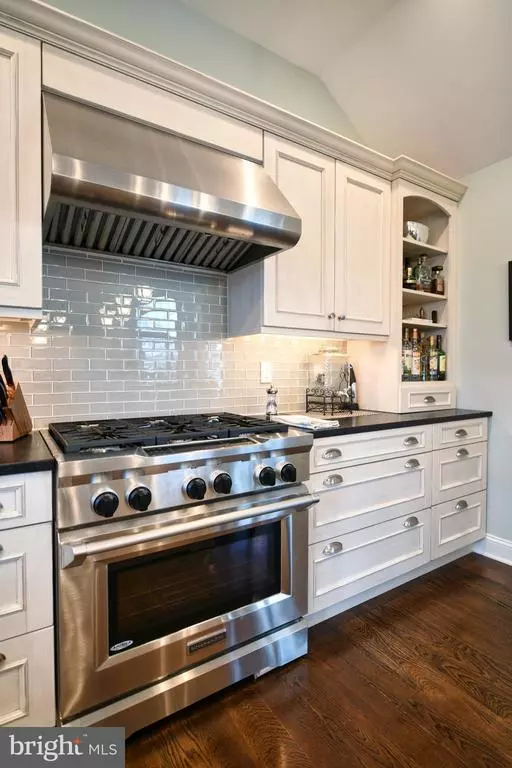$1,775,000
$1,849,999
4.1%For more information regarding the value of a property, please contact us for a free consultation.
5 Beds
4 Baths
2,928 SqFt
SOLD DATE : 02/19/2021
Key Details
Sold Price $1,775,000
Property Type Single Family Home
Sub Type Detached
Listing Status Sold
Purchase Type For Sale
Square Footage 2,928 sqft
Price per Sqft $606
Subdivision North Beach
MLS Listing ID NJOC405812
Sold Date 02/19/21
Style Coastal,Reverse
Bedrooms 5
Full Baths 3
Half Baths 1
HOA Y/N N
Abv Grd Liv Area 2,928
Originating Board BRIGHT
Year Built 2014
Annual Tax Amount $12,219
Tax Year 2020
Lot Size 10,000 Sqft
Acres 0.23
Lot Dimensions 100.00 x 100.00
Property Description
Located in exclusive North Beach this reversed living home is a short walk to the beach and steps to the bay (with deeded bay access). Built in 2014 by luxury home builder Thomas J. Keller Homes this expansive home is filled with upgraded features. The first floor has 4 large bedrooms, 2 baths and a family room with built in cabinets, wet bar and fridge. The upper level offers a En-suite bedroom with a walk-in closet. The expansive living room boasts 11-foot ceilings, palladium windows, a gas fireplace all surrounded by extensive premium trim work. The gourmet kitchen is made for entertaining with stainless steel appliances including a built-in microwave and ice machine, custom cabinets and granite countertops. The kitchen counter is the perfect place to gather and enjoy company with seating for 5. There is plenty of space on the deck (accessed from the kitchen) to enjoy beautiful bay views. Easy access to stunning rooftop deck via interior stairway to reveal panoramic ocean and bay views. If you need a break from the beach, there is a pool with a gorgeous travertine surround for ultimate private retreat. The exterior features vinyl wood-like cedar impressions with stone accents, hurricane rated Andersen windows, brick paver driveway & walkway, attached oversized two car garage and twin outdoor showers. Nothing was spared in the design and construction of this high-end NorthBeach home.
Location
State NJ
County Ocean
Area Long Beach Twp (21518)
Zoning R10E
Direction South
Rooms
Main Level Bedrooms 4
Interior
Interior Features Built-Ins, Ceiling Fan(s), Chair Railings, Elevator, Family Room Off Kitchen, Floor Plan - Open, Kitchen - Gourmet, Kitchen - Island, Recessed Lighting, Wainscotting, Walk-in Closet(s), Wet/Dry Bar, Window Treatments, Wood Floors, Central Vacuum, Dining Area, Entry Level Bedroom, Stall Shower, Tub Shower
Hot Water Tankless
Heating Forced Air
Cooling Ceiling Fan(s), Central A/C
Flooring Hardwood
Fireplaces Number 1
Fireplaces Type Fireplace - Glass Doors, Gas/Propane
Equipment Built-In Microwave, Central Vacuum, Commercial Range, Dishwasher, Dryer, Extra Refrigerator/Freezer, Icemaker, Oven - Self Cleaning, Six Burner Stove, Water Heater - Tankless, Disposal, Dryer - Gas
Fireplace Y
Window Features Atrium,Double Hung
Appliance Built-In Microwave, Central Vacuum, Commercial Range, Dishwasher, Dryer, Extra Refrigerator/Freezer, Icemaker, Oven - Self Cleaning, Six Burner Stove, Water Heater - Tankless, Disposal, Dryer - Gas
Heat Source Natural Gas
Laundry Main Floor
Exterior
Parking Features Garage Door Opener
Garage Spaces 6.0
Fence Decorative
Pool Saltwater
Utilities Available Cable TV
Water Access Y
Water Access Desc Private Access
View Bay, Ocean, Panoramic
Roof Type Asphalt
Accessibility None
Road Frontage Private
Attached Garage 6
Total Parking Spaces 6
Garage Y
Building
Story 2
Sewer Public Sewer
Water Public
Architectural Style Coastal, Reverse
Level or Stories 2
Additional Building Above Grade, Below Grade
Structure Type 9'+ Ceilings,Dry Wall
New Construction N
Schools
Elementary Schools Ethel Jaco
Middle Schools Southern Regional M.S.
High Schools Southern Regional H.S.
School District Southern Regional Schools
Others
Pets Allowed Y
Senior Community No
Tax ID 18-00018 16-00001 02
Ownership Fee Simple
SqFt Source Assessor
Acceptable Financing Cash, Conventional
Horse Property N
Listing Terms Cash, Conventional
Financing Cash,Conventional
Special Listing Condition Standard
Pets Allowed No Pet Restrictions
Read Less Info
Want to know what your home might be worth? Contact us for a FREE valuation!

Our team is ready to help you sell your home for the highest possible price ASAP

Bought with Noreen Callahan • BHHS Zack Shore REALTORS
"My job is to find and attract mastery-based agents to the office, protect the culture, and make sure everyone is happy! "
GET MORE INFORMATION






