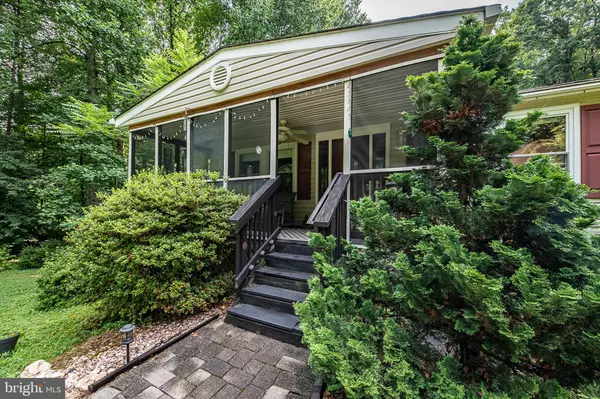$490,000
$500,000
2.0%For more information regarding the value of a property, please contact us for a free consultation.
4 Beds
3 Baths
3,329 SqFt
SOLD DATE : 08/21/2020
Key Details
Sold Price $490,000
Property Type Single Family Home
Sub Type Detached
Listing Status Sold
Purchase Type For Sale
Square Footage 3,329 sqft
Price per Sqft $147
Subdivision Bent Tree Estates
MLS Listing ID VAPW496984
Sold Date 08/21/20
Style Raised Ranch/Rambler
Bedrooms 4
Full Baths 3
HOA Y/N N
Abv Grd Liv Area 2,073
Originating Board BRIGHT
Year Built 1987
Annual Tax Amount $5,807
Tax Year 2020
Lot Size 1.728 Acres
Acres 1.73
Property Description
Are you looking for peace and quiet with beautiful views of nature? Is your communities pool closed? Do you love to entertain and grill out on a spacious deck? Are you into gardening? Look no further, this place HAS IT ALL, and it will not last! This beautiful single family home is located in Manassas and boasts more features than we can write about. A screened porch, stamped concrete patio, large deck, 6 seater hot tub, above ground pool , shed, greenhouse, beautiful landscaping, mature trees, and that is just the outside! Updated Kitchen boosts picturesque views of the back yard, under-mount sink, gleaming counter tops with custom cabinets, custom backsplash, dual access to the deck and back yard. This property offers 4 bedrooms and 3 bathrooms. The lower level is perfect as an In-Law Suite with it's own entrance and kitchenette, living space, and even has it's own office area with built in custom cabinets and countertops. No In-Laws, no problem, it has the potential to be rented out or just be used as an additional living area. Are you a gear head? Then you have to check out this custom 2 car garage, the custom paint on the floor, storage racks above, built in shelving. It's got the works. Still not enough space? That's ok, we have that covered as well, head on up to the finished space above the garage. It has so many potential uses, entertaining guests, game room, exercise room, take your pick! If that still isn't enough to get you excited to see this house, it's also just minutes from dining, shopping & so much more! Paradise Springs Winery 2 miles away. Lots of hiking trails and Historic Manassas 4 miles away. Come check it out, before you miss out on this beautiful home!
Location
State VA
County Prince William
Zoning A1
Rooms
Other Rooms Living Room, Dining Room, Primary Bedroom, Bedroom 2, Bedroom 3, Bedroom 4, Kitchen, Game Room, Family Room, Foyer, Laundry, Other, Office, Recreation Room, Bathroom 2, Bathroom 3, Primary Bathroom, Screened Porch
Basement Full, Daylight, Partial, Connecting Stairway, Garage Access, Heated, Interior Access, Outside Entrance, Rear Entrance, Walkout Level, Windows
Main Level Bedrooms 3
Interior
Interior Features Dining Area, Window Treatments, Ceiling Fan(s), Pantry, Recessed Lighting, Upgraded Countertops, Walk-in Closet(s), WhirlPool/HotTub, Wood Floors
Hot Water Propane
Heating Forced Air
Cooling Ceiling Fan(s), Central A/C
Flooring Hardwood, Carpet, Ceramic Tile
Fireplaces Number 1
Fireplaces Type Gas/Propane
Equipment Dishwasher, Washer, Dryer, Oven/Range - Electric, Refrigerator, Built-In Microwave, Icemaker, Extra Refrigerator/Freezer
Fireplace Y
Appliance Dishwasher, Washer, Dryer, Oven/Range - Electric, Refrigerator, Built-In Microwave, Icemaker, Extra Refrigerator/Freezer
Heat Source Electric, Propane - Leased
Laundry Has Laundry, Main Floor
Exterior
Exterior Feature Deck(s), Patio(s), Porch(es)
Parking Features Garage - Front Entry, Additional Storage Area, Inside Access, Oversized
Garage Spaces 6.0
Pool Above Ground
Water Access N
View Trees/Woods
Roof Type Shingle
Accessibility None
Porch Deck(s), Patio(s), Porch(es)
Attached Garage 2
Total Parking Spaces 6
Garage Y
Building
Story 2
Sewer Septic Exists
Water Well
Architectural Style Raised Ranch/Rambler
Level or Stories 2
Additional Building Above Grade, Below Grade
Structure Type Dry Wall
New Construction N
Schools
Elementary Schools Signal Hill
Middle Schools Parkside
High Schools Osbourn Park
School District Prince William County Public Schools
Others
Senior Community No
Tax ID 7995-43-8519
Ownership Fee Simple
SqFt Source Assessor
Special Listing Condition Standard
Read Less Info
Want to know what your home might be worth? Contact us for a FREE valuation!

Our team is ready to help you sell your home for the highest possible price ASAP

Bought with Cynthia Foss • Long & Foster Real Estate, Inc.
"My job is to find and attract mastery-based agents to the office, protect the culture, and make sure everyone is happy! "
GET MORE INFORMATION






