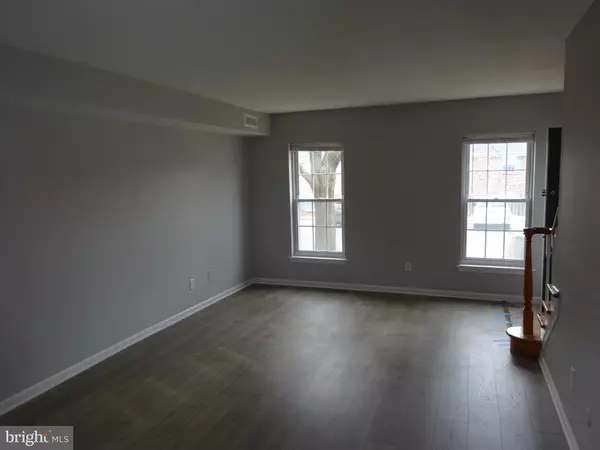$190,000
$174,900
8.6%For more information regarding the value of a property, please contact us for a free consultation.
2 Beds
2 Baths
1,088 SqFt
SOLD DATE : 03/31/2021
Key Details
Sold Price $190,000
Property Type Condo
Sub Type Condo/Co-op
Listing Status Sold
Purchase Type For Sale
Square Footage 1,088 sqft
Price per Sqft $174
Subdivision Chatham Vil Of Tow
MLS Listing ID PAMC685450
Sold Date 03/31/21
Style Colonial
Bedrooms 2
Full Baths 1
Half Baths 1
Condo Fees $323/mo
HOA Y/N N
Abv Grd Liv Area 1,088
Originating Board BRIGHT
Year Built 1969
Annual Tax Amount $2,315
Tax Year 2020
Lot Dimensions x 0.00
Property Description
Welcome to this carefree lifestyle. This townhouse is larger that most in Chatham Village. There is a formal living room with new laminate flooring, Dining Room, also with new laminate flooring. Kitchen is new, modern, custom cabinets and granite counter tops, dishwasher, refrigerator, micro wave oven and garbage disposal. The Dining room has a slider that leads to an enclosed fenced in private patio. Upstairs there are two generous sized bedrooms, and a full modern bath. Bedroom #2, has a full wall of closets, storage & shelving. The carpet is brand new on the steps, hallway and both bedrooms. The bath is ceramic tile and has a new vanity and toilet. The rear yard is open, see photo, backs up to woods and open fields to enjoy and be with your favorite pets. The front of this home is full colonial brick front. Come enjoy an easy way to live, the location is close to shopping, supermarket, the PA TP, and other major road access. The monthly Condo Fee covers the Pool & Clubhouse, Tennis, Exterior Maintenance, Water Fee, Snow/Trash Removal, Landscaping.
Location
State PA
County Montgomery
Area Towamencin Twp (10653)
Zoning RESIDENTIAL
Rooms
Other Rooms Living Room, Dining Room, Bedroom 2, Kitchen, Bedroom 1
Basement Other
Interior
Interior Features Ceiling Fan(s), Dining Area, Floor Plan - Traditional
Hot Water Electric
Heating Forced Air
Cooling Central A/C
Flooring Carpet, Laminated
Fireplace N
Heat Source Natural Gas
Exterior
Garage Spaces 2.0
Utilities Available Cable TV, Phone Available
Amenities Available Club House, Common Grounds, Pool - Outdoor, Tot Lots/Playground, Tennis Courts, Recreational Center
Water Access N
Roof Type Shingle
Accessibility None
Total Parking Spaces 2
Garage N
Building
Story 2
Sewer Public Sewer
Water Public
Architectural Style Colonial
Level or Stories 2
Additional Building Above Grade, Below Grade
New Construction N
Schools
Elementary Schools Nash
Middle Schools Penndale
High Schools North Penn Senior
School District North Penn
Others
HOA Fee Include Common Area Maintenance,Ext Bldg Maint,Lawn Maintenance,Management,Snow Removal,Trash,Water
Senior Community No
Tax ID 53-00-05754-997
Ownership Condominium
Acceptable Financing Cash, Conventional, FHA
Listing Terms Cash, Conventional, FHA
Financing Cash,Conventional,FHA
Special Listing Condition Standard
Read Less Info
Want to know what your home might be worth? Contact us for a FREE valuation!

Our team is ready to help you sell your home for the highest possible price ASAP

Bought with Patricia A Bezek • Dan Helwig Inc
"My job is to find and attract mastery-based agents to the office, protect the culture, and make sure everyone is happy! "
GET MORE INFORMATION






