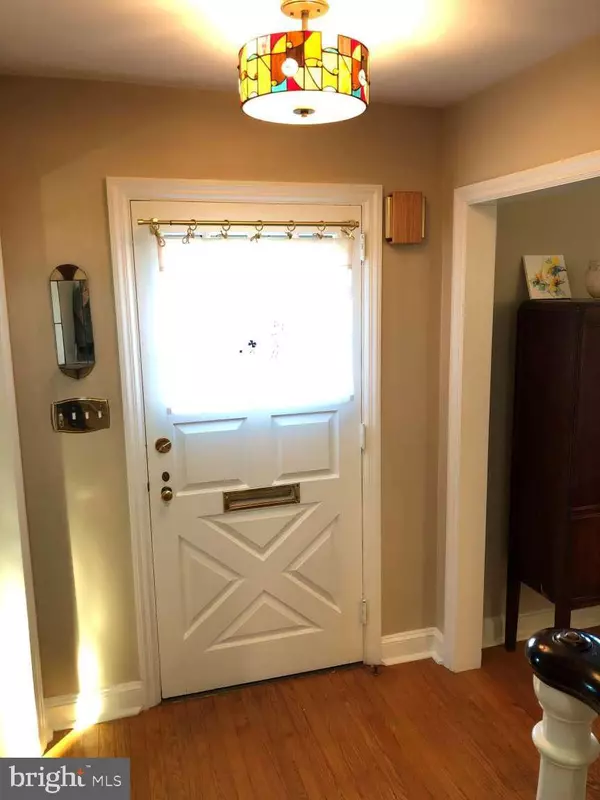$350,000
$349,000
0.3%For more information regarding the value of a property, please contact us for a free consultation.
3 Beds
2 Baths
2,300 SqFt
SOLD DATE : 02/01/2021
Key Details
Sold Price $350,000
Property Type Single Family Home
Sub Type Detached
Listing Status Sold
Purchase Type For Sale
Square Footage 2,300 sqft
Price per Sqft $152
Subdivision Carrcroft Crest
MLS Listing ID DENC517858
Sold Date 02/01/21
Style Colonial
Bedrooms 3
Full Baths 1
Half Baths 1
HOA Fees $4/ann
HOA Y/N Y
Abv Grd Liv Area 2,300
Originating Board BRIGHT
Year Built 1949
Annual Tax Amount $2,862
Tax Year 2020
Lot Size 0.290 Acres
Acres 0.29
Lot Dimensions 100.00 x 125.00
Property Description
A rare opportunity to own this wonderfully updated Center Hall Stone Colonial in Carrcroft, a family friendly community. This is 1 of only 5 stone colonials in the neighborhood. Bellevue State Park is within walking distance for a run on the cinder track, horseback riding, & disc golf. The Northern DE Greenway & Brandywine Creek State Park are popular recreational highlights here. Carrcroft is located just minutes from I-95 for easy commuting. Many shopping conveniences & restaurants are just down the street at Branmar Plaza shopping center. First Floor: Foyer = 5x5, Living Rm = 11x20, Dining Rm = 12x11, Kitchen = 11x11, Sunroom = 12x9 Second Floor: Master BR = 11x17, BR#2 = 11x14, BR#3 = 16x10 Full Basement Attached 1 car garage The first floor dining & kitchen are open & flow to the backyard patio for fair weather entertaining. The kitchen has white painted wood cabinets, tile backsplash, solid surface tops, a custom wood prep cart & full pantry closet. White appliances were recently purchased. Adjacent to the kitchen is the powder room. The living room is spacious & features the stone fireplace with a lit mantel. A sunroom opens off this room with direct access to the back yard & the best garden views. The sunroom has a heated tile floor, wood wainscot, tall windows & this room is sure to be a favorite. Thruout the house are deep window sills, hardwood floors, a mahogany banister & flat panel wood doors with original hardware that add to the warmth & quality of this home. The Second Floor has a large Master Bedroom with 2 closets. There are two additional bedrooms and the full bathroom which has been updated. There is a walkup stair to the attic & with a little finishing the attic could be converted into a finished space. The basement has been finished with epoxy painted concrete floor and 'drylocked' stone foundation walls. It serves well as a recreation room & gym space. The laundry area & plenty of storage space make this full basement a hard worker. A walk-out basement stair is another great feature. Many updates have been done to this home including system replacements of the Central A/C, Heater was replaced & converted to gas, new Roof, window replacements, wood siding restoration & freshly painted exterior. YARD- The yard has many garden & planting features with 4 raised bed planting boxes, hardscaping, perennial flower beds, a shed & compost bins. The yard is partially fenced in. An OPEN HOUSE is TBD & may be scheduled in the future. Showings: We will be observing 2-3 persons inside for appointment only showings. COVID-19 restrictions apply & masks are required! If you have gloves please wear them. Buyer's Agencies will be honored for a 2.5% fee, this is non-negotiable. Thanks for viewing our home safely.
Location
State DE
County New Castle
Area Brandywine (30901)
Zoning NC10
Direction North
Rooms
Other Rooms Living Room, Dining Room, Primary Bedroom, Bedroom 2, Bedroom 3, Kitchen, Basement, Foyer, Sun/Florida Room, Full Bath, Half Bath
Basement Full
Interior
Interior Features Attic, Combination Kitchen/Dining, Crown Moldings, Kitchen - Island, Upgraded Countertops, Window Treatments, Wood Floors, Other
Hot Water Electric
Heating Hot Water, Central
Cooling Central A/C
Flooring Ceramic Tile, Concrete, Hardwood, Heated, Vinyl
Fireplaces Number 1
Fireplaces Type Stone, Wood, Mantel(s)
Equipment Dishwasher, Disposal, Dryer - Gas, Energy Efficient Appliances, Exhaust Fan, Freezer, Icemaker, Oven - Self Cleaning, Oven/Range - Electric, Refrigerator, Washer - Front Loading
Fireplace Y
Window Features Double Pane,Screens,Storm,Vinyl Clad,Low-E,Replacement
Appliance Dishwasher, Disposal, Dryer - Gas, Energy Efficient Appliances, Exhaust Fan, Freezer, Icemaker, Oven - Self Cleaning, Oven/Range - Electric, Refrigerator, Washer - Front Loading
Heat Source Natural Gas
Laundry Lower Floor
Exterior
Exterior Feature Patio(s)
Parking Features Garage - Front Entry
Garage Spaces 5.0
Fence Wood
Utilities Available Cable TV Available, Electric Available
Water Access N
View Other
Roof Type Architectural Shingle
Street Surface Black Top
Accessibility None
Porch Patio(s)
Road Frontage City/County
Attached Garage 1
Total Parking Spaces 5
Garage Y
Building
Lot Description Front Yard, Landscaping, Rear Yard, SideYard(s)
Story 2
Foundation Stone
Sewer Public Sewer
Water Public
Architectural Style Colonial
Level or Stories 2
Additional Building Above Grade, Below Grade
Structure Type Dry Wall,Masonry,Plaster Walls,Wood Ceilings
New Construction N
Schools
Elementary Schools Carrcroft
Middle Schools Talley
High Schools Mount Pleasant
School District Brandywine
Others
Senior Community No
Tax ID 06-104.00-060
Ownership Fee Simple
SqFt Source Assessor
Security Features Motion Detectors
Acceptable Financing Conventional
Listing Terms Conventional
Financing Conventional
Special Listing Condition Standard
Read Less Info
Want to know what your home might be worth? Contact us for a FREE valuation!

Our team is ready to help you sell your home for the highest possible price ASAP

Bought with MaryBeth Holder • EXP Realty, LLC
"My job is to find and attract mastery-based agents to the office, protect the culture, and make sure everyone is happy! "
GET MORE INFORMATION






