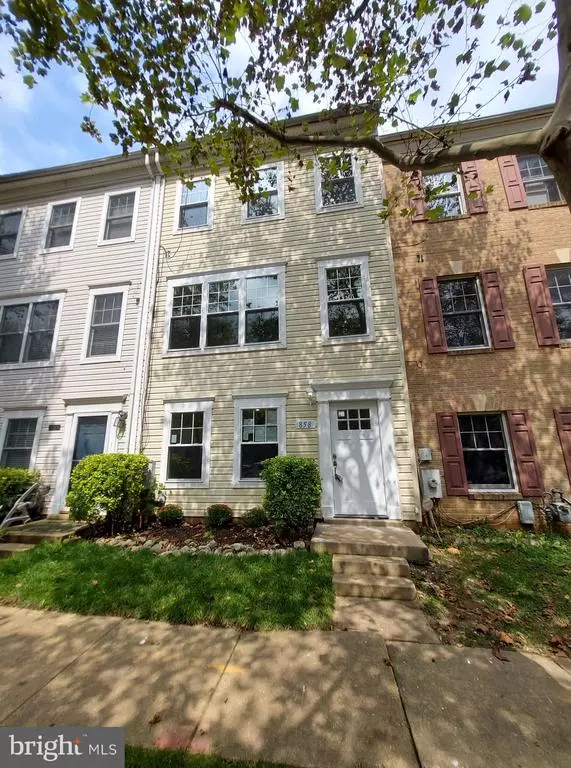$445,000
$444,333
0.2%For more information regarding the value of a property, please contact us for a free consultation.
4 Beds
4 Baths
1,530 SqFt
SOLD DATE : 11/13/2020
Key Details
Sold Price $445,000
Property Type Townhouse
Sub Type Interior Row/Townhouse
Listing Status Sold
Purchase Type For Sale
Square Footage 1,530 sqft
Price per Sqft $290
Subdivision None Available
MLS Listing ID DCDC486672
Sold Date 11/13/20
Style A-Frame,Colonial
Bedrooms 4
Full Baths 3
Half Baths 1
HOA Fees $50/mo
HOA Y/N Y
Abv Grd Liv Area 1,224
Originating Board BRIGHT
Year Built 2000
Annual Tax Amount $912
Tax Year 2019
Lot Size 1,062 Sqft
Acres 0.02
Property Description
WOW!!! From head to toe, this a beautiful HOME! The property has been rebuilt not just renovated...... From Studs to Simply the most gorgeous home in the neighborhood (see photos). We invite you to step into the foyer of this Custom Designed Home, where you will first notice the Beauty of this home. Start to ingest the rest of this home, From the brand newly painted walls and distressed bamboo hardwood floors that are simply exquisite. The open floor plan living area flows into the gorgeous island kitchen accented with Black Stainless Steel Appliances. and granite countertops. This home has it all from the brand new 3 1/2 baths, to the 4 bedrooms, with a sepearate master bath, a finished basement and a yard to cookout and host family and friends!!! SO! What are you waiting for? All financing programs are accepted....CLOSING HELP IS AVAILABLE!!!! Show this to your favorite client and recieve a bonus incentive with your commission! Call showing service for instructions, call agent to write and disclosures.
Location
State DC
County Washington
Zoning RESIDENTIAL
Rooms
Other Rooms Bathroom 1
Basement Full, Fully Finished
Main Level Bedrooms 1
Interior
Interior Features Breakfast Area, Carpet, Ceiling Fan(s), Crown Moldings, Dining Area, Entry Level Bedroom, Floor Plan - Open, Kitchen - Island, Recessed Lighting, Sprinkler System, Upgraded Countertops, Wood Floors, Other
Hot Water Electric
Heating Forced Air
Cooling Central A/C, Ceiling Fan(s)
Equipment Built-In Microwave, Dishwasher, Disposal, Oven - Double, Oven/Range - Gas, Refrigerator
Window Features Casement,Double Hung,Screens,Storm
Appliance Built-In Microwave, Dishwasher, Disposal, Oven - Double, Oven/Range - Gas, Refrigerator
Heat Source Electric
Exterior
Parking On Site 1
Fence Fully
Water Access N
Accessibility None
Garage N
Building
Lot Description Front Yard, Rear Yard
Story 3
Sewer Public Sewer
Water Public
Architectural Style A-Frame, Colonial
Level or Stories 3
Additional Building Above Grade, Below Grade
New Construction N
Schools
School District District Of Columbia Public Schools
Others
Pets Allowed Y
Senior Community No
Tax ID 6159//0884
Ownership Fee Simple
SqFt Source Assessor
Acceptable Financing FHA, Conventional, Cash, Negotiable, VA, Other
Horse Property N
Listing Terms FHA, Conventional, Cash, Negotiable, VA, Other
Financing FHA,Conventional,Cash,Negotiable,VA,Other
Special Listing Condition Standard
Pets Allowed No Pet Restrictions
Read Less Info
Want to know what your home might be worth? Contact us for a FREE valuation!

Our team is ready to help you sell your home for the highest possible price ASAP

Bought with Andrea Theresa Washington • Neighborhood Assistance Corp. of America (NACA)
"My job is to find and attract mastery-based agents to the office, protect the culture, and make sure everyone is happy! "
GET MORE INFORMATION






