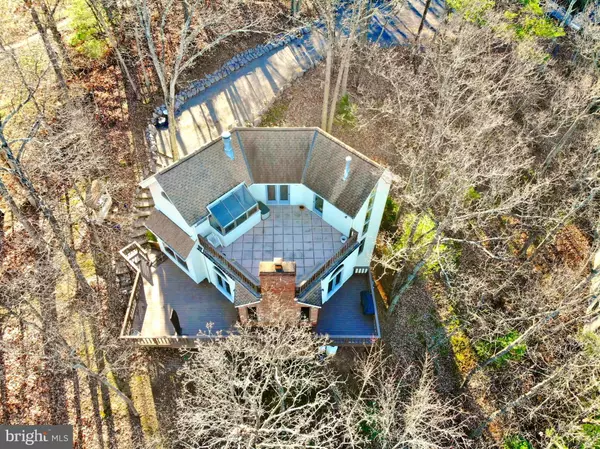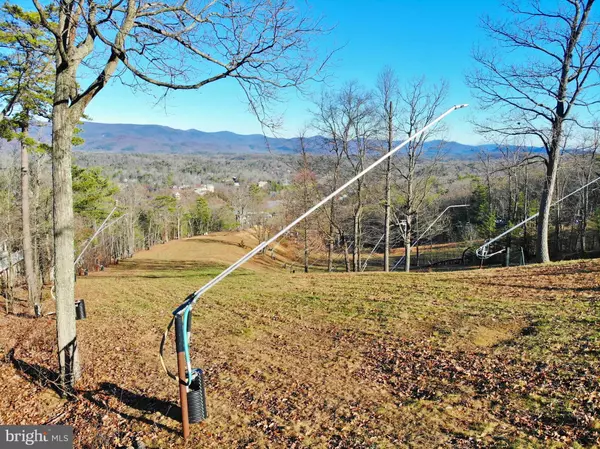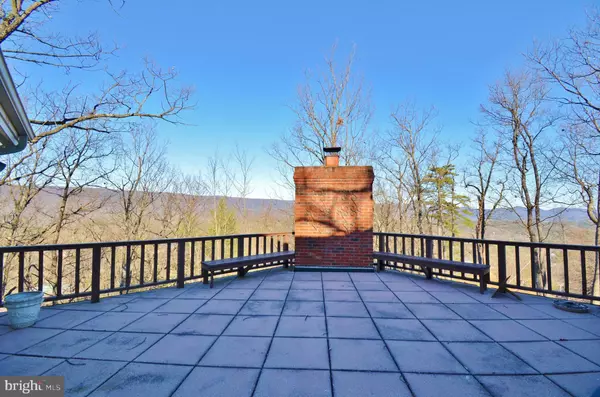$475,000
$489,999
3.1%For more information regarding the value of a property, please contact us for a free consultation.
3 Beds
3 Baths
3,500 SqFt
SOLD DATE : 01/27/2021
Key Details
Sold Price $475,000
Property Type Single Family Home
Sub Type Detached
Listing Status Sold
Purchase Type For Sale
Square Footage 3,500 sqft
Price per Sqft $135
Subdivision Bryce Mountain Resort
MLS Listing ID VASH121052
Sold Date 01/27/21
Style Other
Bedrooms 3
Full Baths 2
Half Baths 1
HOA Fees $58/ann
HOA Y/N Y
Abv Grd Liv Area 3,500
Originating Board BRIGHT
Year Built 1988
Annual Tax Amount $3,078
Tax Year 2020
Lot Size 0.472 Acres
Acres 0.47
Property Description
ON THE SLOPES - In Bryce Resort - Easy access off Fairway Dr - VIEWS - VIEWS - VIEWS of the massive mountains and steps to the slopes. You will not want to miss out on this one of a kind home. Hand hewn beams adorn this property. Koi Pond - Amazing living room five star cozy gas fireplace that looks like real wood flames. Custom detail throughout this special property. Kitchen has a five burner gas cooktop, wall oven, warming drawer and built in microwave. The master suite is one you always dreamed about. Coffee bar, Jetting tub atrium overlooking the mountains, wood fireplace. Have your cider on the large balcony. The walk in organized closet is a must see.. Sit on your deck and watch the winter activities or in summer the bikers maneuver their mountain bike off the jumps . Want to attend the "Dinner on the Mountain Bryce Resort has in the summer and fall? Just walk to and from this event in 2 minutes. So much entertainment yet being safe in your social distancing home. It is like you have your winter/summer sports TV channel on. You will not be bored owning this much loved home. There also is a private cave workshop. Don't forget the 4th of July fireworks. You have a front row seat and can invite your outdoor family and friends to the event. The decks have views from all sides. Granite Counter tops. High efficiency 4 year old cooling system. 7 year old propane HE heating system. Roof less than 10 years old architectural shingles.
Location
State VA
County Shenandoah
Zoning RESIDENTIAL
Rooms
Other Rooms Living Room, Dining Room, Primary Bedroom, Bedroom 2, Bedroom 3, Kitchen, Storage Room, Utility Room, Bathroom 3, Primary Bathroom, Half Bath
Basement Heated, Outside Entrance, Workshop, Interior Access, Connecting Stairway
Interior
Interior Features Built-Ins, Carpet, Ceiling Fan(s), Dining Area, Exposed Beams, Floor Plan - Open, Primary Bath(s), Soaking Tub, Walk-in Closet(s), Window Treatments, Wood Floors
Hot Water Propane
Heating Heat Pump(s)
Cooling Central A/C, Ceiling Fan(s), Heat Pump(s)
Flooring Wood, Slate, Carpet
Fireplaces Number 2
Fireplaces Type Wood, Gas/Propane
Equipment Refrigerator, Dishwasher, Dryer, Extra Refrigerator/Freezer, Washer, Oven - Wall, Cooktop, Built-In Microwave
Furnishings Yes
Fireplace Y
Appliance Refrigerator, Dishwasher, Dryer, Extra Refrigerator/Freezer, Washer, Oven - Wall, Cooktop, Built-In Microwave
Heat Source Central, Propane - Leased
Laundry Main Floor
Exterior
Exterior Feature Deck(s), Patio(s)
Garage Spaces 4.0
Water Access N
View Mountain, Other, Water
Roof Type Architectural Shingle
Street Surface Paved
Accessibility None
Porch Deck(s), Patio(s)
Total Parking Spaces 4
Garage N
Building
Lot Description Cul-de-sac, Ski in/Ski out, Mountainous
Story 3
Sewer Public Sewer
Water Public
Architectural Style Other
Level or Stories 3
Additional Building Above Grade
Structure Type Dry Wall,Wood Walls,Wood Ceilings
New Construction N
Schools
School District Shenandoah County Public Schools
Others
Senior Community No
Tax ID 065A203 007
Ownership Fee Simple
SqFt Source Assessor
Horse Property N
Special Listing Condition Standard
Read Less Info
Want to know what your home might be worth? Contact us for a FREE valuation!

Our team is ready to help you sell your home for the highest possible price ASAP

Bought with Kemper W Miller • Creekside Realty
"My job is to find and attract mastery-based agents to the office, protect the culture, and make sure everyone is happy! "
GET MORE INFORMATION






