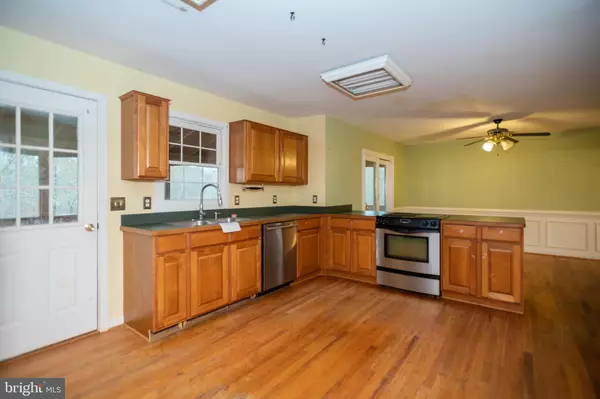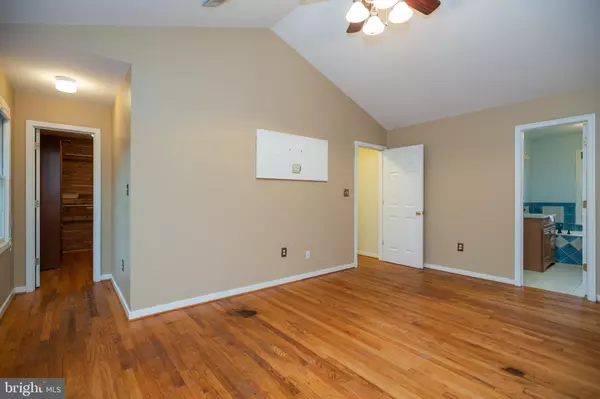$375,000
$384,500
2.5%For more information regarding the value of a property, please contact us for a free consultation.
3 Beds
3 Baths
1,934 SqFt
SOLD DATE : 01/15/2021
Key Details
Sold Price $375,000
Property Type Single Family Home
Sub Type Detached
Listing Status Sold
Purchase Type For Sale
Square Footage 1,934 sqft
Price per Sqft $193
Subdivision Monument Mills
MLS Listing ID VACU143190
Sold Date 01/15/21
Style Colonial
Bedrooms 3
Full Baths 2
Half Baths 1
HOA Y/N N
Abv Grd Liv Area 1,934
Originating Board BRIGHT
Year Built 1997
Annual Tax Amount $2,089
Tax Year 2019
Lot Size 10.010 Acres
Acres 10.01
Property Description
Private 3-story colonial featuring 3 bedrooms, 2.5 baths, and large bonus room over the garage, on a 10-acre lot. This home features hardwood flooring on the first level, stainless steel appliances, first-floor laundry room and large food pantry, a small alcove off the foyer with room enough to add a cozy office. It also has a large living room and separate dining room, that provides access to your huge screened-in deck. The primary bedroom has hardwood flooring, a cathedral ceiling, a walk-in custom closet, and a bathroom with a soaker tub and separate shower. The large bonus room is built over the side load garage and could be used as a 4th bedroom in a pinch. The other two bedrooms are adequately sized. Your new home has custom paint throughout and is ready for a new homeowner. The exterior of the home features a huge barn with 2 stalls, a large shed, and a chicken coop. Other exterior features are a large front porch with composite decking, a 3-tier deck, a walk-out basement that accesses your patio, a very large front yard, and a huge vinyl-fenced back yard. This property may qualify for Seller Financing (Vendee).
Location
State VA
County Culpeper
Zoning A1
Rooms
Other Rooms Living Room, Dining Room, Primary Bedroom, Bedroom 2, Bedroom 3, Kitchen, Den, Foyer, Laundry, Other, Storage Room, Bathroom 2, Bonus Room, Primary Bathroom, Half Bath
Basement Full, Poured Concrete, Unfinished, Walkout Level, Windows
Interior
Interior Features Bar, Pantry, Kitchen - Country, Soaking Tub, Tub Shower, Ceiling Fan(s), Chair Railings, Floor Plan - Traditional, Formal/Separate Dining Room, Walk-in Closet(s), Water Treat System, Window Treatments, Wood Floors, Wood Stove
Hot Water Electric
Heating Heat Pump(s)
Cooling Heat Pump(s), Ceiling Fan(s)
Flooring Carpet, Concrete, Ceramic Tile, Hardwood, Laminated, Vinyl
Equipment Dishwasher, Dryer, Oven/Range - Electric, Stainless Steel Appliances, Water Heater
Furnishings No
Fireplace N
Window Features Double Pane,Vinyl Clad
Appliance Dishwasher, Dryer, Oven/Range - Electric, Stainless Steel Appliances, Water Heater
Heat Source Electric
Laundry Hookup, Main Floor, Has Laundry, Dryer In Unit
Exterior
Exterior Feature Deck(s), Screened, Patio(s), Porch(es)
Parking Features Garage - Side Entry
Garage Spaces 4.0
Fence Partially, Rear, Vinyl
Utilities Available Phone Available, Electric Available, Under Ground
Water Access N
View Pasture, Trees/Woods
Roof Type Asphalt,Shingle
Street Surface Black Top,Gravel,Stone
Accessibility None
Porch Deck(s), Screened, Patio(s), Porch(es)
Road Frontage Private
Attached Garage 2
Total Parking Spaces 4
Garage Y
Building
Lot Description Backs to Trees, Cleared, Cul-de-sac, Front Yard, Landscaping, Private, Rear Yard, Trees/Wooded
Story 3
Foundation Slab
Sewer On Site Septic
Water Well
Architectural Style Colonial
Level or Stories 3
Additional Building Above Grade, Below Grade
Structure Type Cathedral Ceilings,Dry Wall
New Construction N
Schools
Elementary Schools A.G. Richardson
Middle Schools Floyd T. Binns
High Schools Culpeper
School District Culpeper County Public Schools
Others
Senior Community No
Tax ID 12-F-1- -3
Ownership Fee Simple
SqFt Source Assessor
Security Features Carbon Monoxide Detector(s),Smoke Detector
Acceptable Financing Cash, Conventional, FHA 203(k), Seller Financing
Horse Property Y
Horse Feature Horses Allowed, Paddock, Stable(s)
Listing Terms Cash, Conventional, FHA 203(k), Seller Financing
Financing Cash,Conventional,FHA 203(k),Seller Financing
Special Listing Condition REO (Real Estate Owned)
Read Less Info
Want to know what your home might be worth? Contact us for a FREE valuation!

Our team is ready to help you sell your home for the highest possible price ASAP

Bought with John D Fischer III • Cornerstone Realty Of The Piedmont
"My job is to find and attract mastery-based agents to the office, protect the culture, and make sure everyone is happy! "
GET MORE INFORMATION






