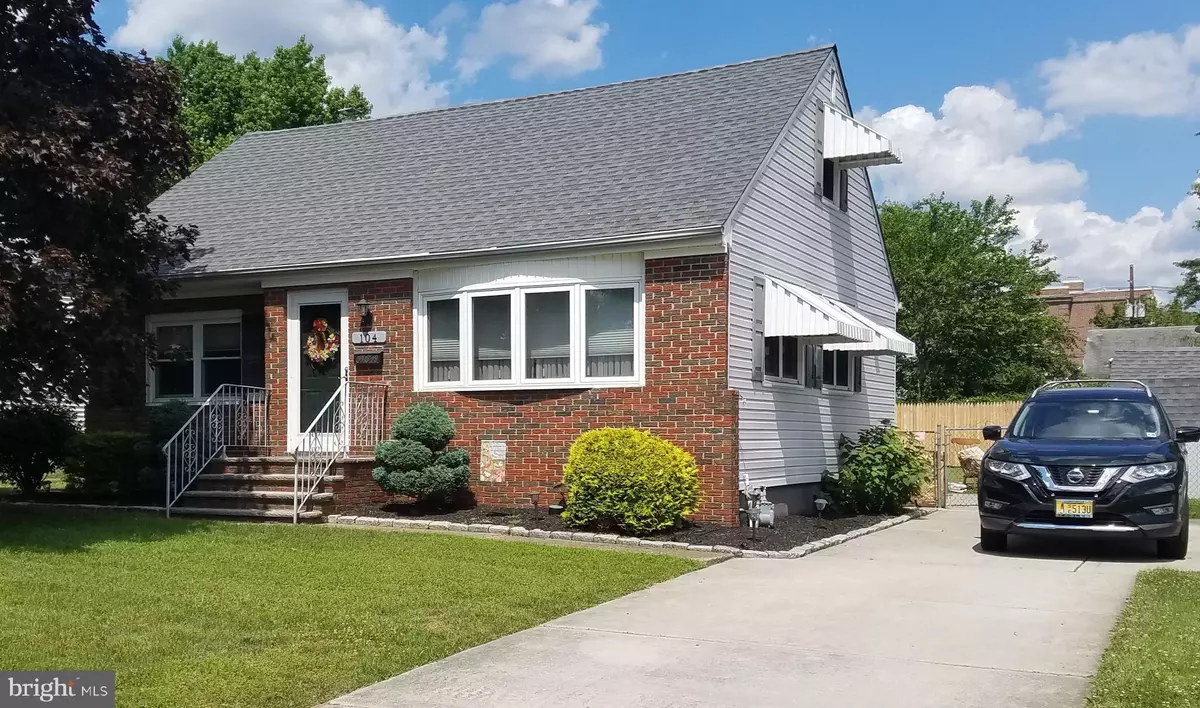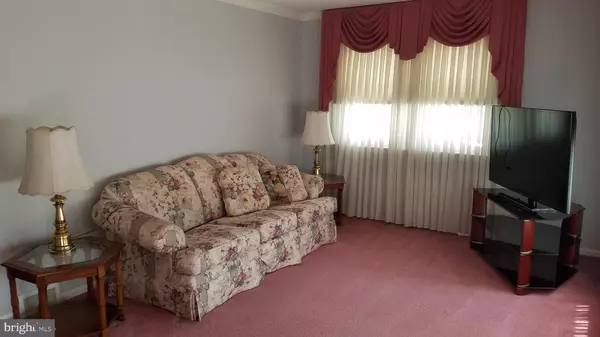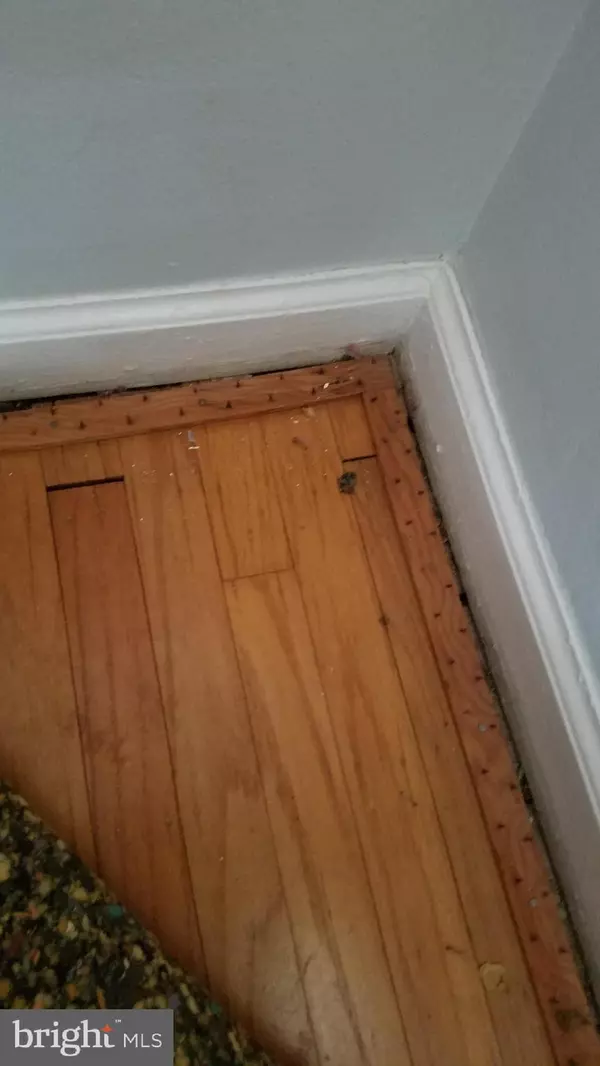$164,999
$164,999
For more information regarding the value of a property, please contact us for a free consultation.
4 Beds
2 Baths
1,288 SqFt
SOLD DATE : 07/31/2020
Key Details
Sold Price $164,999
Property Type Single Family Home
Sub Type Detached
Listing Status Sold
Purchase Type For Sale
Square Footage 1,288 sqft
Price per Sqft $128
Subdivision None Available
MLS Listing ID NJCD396884
Sold Date 07/31/20
Style Cape Cod
Bedrooms 4
Full Baths 2
HOA Y/N N
Abv Grd Liv Area 1,288
Originating Board BRIGHT
Year Built 1954
Annual Tax Amount $5,816
Tax Year 2019
Lot Dimensions 62.00 x 150.00
Property Description
This Runnemede home is a purchase as is opportunity to settle in a quiet, friendly neighborhood while transforming the property to meet your own distinctive needs. Featuring a large fenced in back yard with a covered patio and shed, this four bedroom, two full bath home is great for families and outdoor entertaining. A large partially finished basement has limitless potential as a family space, office, or home gym. The basement also includes a gas fireplace, workshop area, and the laundry room. The exterior is a combination of brick front and vinyl siding with a newer roof and a three car driveway. The property also includes a professionally installed and maintained sprinkler system. Appliances included with the home are the refrigerator, microwave, dishwasher and washer and dryer. This location provides easy access to routes 42 and 55 and 295 with major shopping and entertainment options nearby.Schedule an appointment to imagine the possibilities in person!
Location
State NJ
County Camden
Area Runnemede Boro (20430)
Zoning RESIDENTIAL
Rooms
Other Rooms Living Room, Bedroom 3, Bedroom 4, Kitchen, Basement, Bedroom 1, Bathroom 2
Basement Heated, Improved, Partially Finished, Side Entrance, Workshop, Windows, Sump Pump, Interior Access
Main Level Bedrooms 2
Interior
Interior Features Carpet, Ceiling Fan(s), Crown Moldings, Kitchen - Eat-In
Hot Water Natural Gas
Heating Forced Air
Cooling Central A/C
Flooring Carpet, Hardwood, Vinyl
Fireplaces Number 1
Fireplaces Type Corner
Equipment Built-In Microwave, Dishwasher, Disposal, Dryer - Gas, Microwave, Oven/Range - Gas, Refrigerator, Washer, Water Heater
Furnishings No
Fireplace Y
Appliance Built-In Microwave, Dishwasher, Disposal, Dryer - Gas, Microwave, Oven/Range - Gas, Refrigerator, Washer, Water Heater
Heat Source Natural Gas
Laundry Basement, Lower Floor, Dryer In Unit, Washer In Unit
Exterior
Garage Spaces 3.0
Fence Board, Panel, Wood
Utilities Available Cable TV, Electric Available, Natural Gas Available, Sewer Available, Phone Connected, Water Available
Water Access N
Roof Type Shingle
Street Surface Black Top
Accessibility None
Road Frontage Boro/Township
Total Parking Spaces 3
Garage N
Building
Story 2
Foundation Block
Sewer Public Sewer
Water Public
Architectural Style Cape Cod
Level or Stories 2
Additional Building Above Grade, Below Grade
Structure Type Dry Wall
New Construction N
Schools
Elementary Schools Downing School
Middle Schools Volz School
High Schools Triton H.S.
School District Runnemede Public
Others
Pets Allowed N
Senior Community No
Tax ID 30-00075-00007
Ownership Fee Simple
SqFt Source Assessor
Security Features Carbon Monoxide Detector(s),Smoke Detector
Acceptable Financing Cash, Conventional, FHA, VA
Listing Terms Cash, Conventional, FHA, VA
Financing Cash,Conventional,FHA,VA
Special Listing Condition Standard
Read Less Info
Want to know what your home might be worth? Contact us for a FREE valuation!

Our team is ready to help you sell your home for the highest possible price ASAP

Bought with Jaclyn Ann Walther • The Property Alliance LLC
"My job is to find and attract mastery-based agents to the office, protect the culture, and make sure everyone is happy! "
GET MORE INFORMATION






