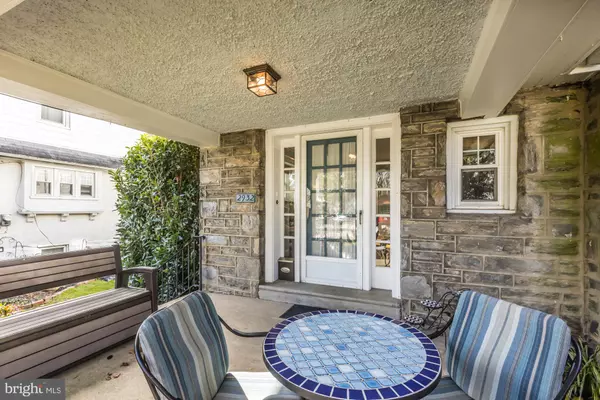$385,000
$385,000
For more information regarding the value of a property, please contact us for a free consultation.
5 Beds
2 Baths
1,987 SqFt
SOLD DATE : 01/07/2021
Key Details
Sold Price $385,000
Property Type Single Family Home
Sub Type Twin/Semi-Detached
Listing Status Sold
Purchase Type For Sale
Square Footage 1,987 sqft
Price per Sqft $193
Subdivision Ardmore Park
MLS Listing ID PADE531234
Sold Date 01/07/21
Style Traditional
Bedrooms 5
Full Baths 1
Half Baths 1
HOA Y/N N
Abv Grd Liv Area 1,987
Originating Board BRIGHT
Year Built 1925
Annual Tax Amount $5,577
Tax Year 2019
Lot Size 3,136 Sqft
Acres 0.07
Lot Dimensions 30.00 x 116.00
Property Description
LOCATION LOCATION LOCATION!! This Ardmore gem is waiting for you to move right in! Spend the day (or night) on the cozy covered front porch and be a part of this WALKABLE quaint town. This home's charm greets you the minute you enter into the front door into the living room. A cozy gas burning fireplace sets the stage for this open main floor and perfect for the chilly nights coming our way. Hardwood flooring is featured throughout this entire home including the FINISHED attic space with restored stunning original wide plank flooring. Little touches throughout the home remind you of the era in which it was built. The living room leads into a large dining room with tons of windows and light. The dining room leads to the kitchen, half bath and newly installed deck to create additional outdoor living space. The nice flat yard is a great extension to the deck where you can enjoy bbq's and much more. The basement is ideal for storage and the sellers have even had the home pre-inspected to ensure safety for the next owner. Pride of ownership throughout - you'll feel like you are part of the Ardmore Community. With award winning schools and a walkability factor this home is right where you want to be. Upstairs you have 3 spacious bedrooms including the main bathroom and the entrance to the third story FINISHED attic making it a total of 5 bedrooms! Currently used as a music studio and office space- you'll find the perfect use for your needs. Newer HVAC, Water Heater, Deck and well maintained. Close to everything and nestled into Ardmore Park, you'll be able to work from home, walk to town, hang out with your neighbors or have your privacy on the deck. Come see it for yourself and book your appointment. **Garage being sold as is**
Location
State PA
County Delaware
Area Haverford Twp (10422)
Zoning RESIDENTIAL
Rooms
Other Rooms Attic
Basement Unfinished
Interior
Interior Features Ceiling Fan(s), Crown Moldings, Formal/Separate Dining Room
Hot Water Electric
Heating Hot Water, Radiator
Cooling Ceiling Fan(s), Central A/C
Flooring Hardwood, Wood, Tile/Brick
Fireplaces Number 1
Fireplaces Type Gas/Propane
Equipment Cooktop, Dryer - Electric, Dryer - Front Loading, Humidifier, Oven/Range - Electric, Oven - Double, Washer, Washer - Front Loading
Furnishings No
Fireplace Y
Appliance Cooktop, Dryer - Electric, Dryer - Front Loading, Humidifier, Oven/Range - Electric, Oven - Double, Washer, Washer - Front Loading
Heat Source Natural Gas
Laundry Main Floor
Exterior
Exterior Feature Porch(es), Deck(s)
Parking Features Additional Storage Area
Garage Spaces 3.0
Water Access N
Roof Type Shingle
Street Surface Black Top
Accessibility None
Porch Porch(es), Deck(s)
Total Parking Spaces 3
Garage Y
Building
Lot Description Landscaping, Rear Yard, Front Yard
Story 3
Sewer Public Sewer
Water Public
Architectural Style Traditional
Level or Stories 3
Additional Building Above Grade, Below Grade
Structure Type Vaulted Ceilings,Plaster Walls
New Construction N
Schools
Elementary Schools Chestnutwold
Middle Schools Haverford
High Schools Haverford Senior
School District Haverford Township
Others
Senior Community No
Tax ID 22-06-01818-00
Ownership Fee Simple
SqFt Source Assessor
Acceptable Financing Cash, FHA, Conventional, VA
Listing Terms Cash, FHA, Conventional, VA
Financing Cash,FHA,Conventional,VA
Special Listing Condition Standard
Read Less Info
Want to know what your home might be worth? Contact us for a FREE valuation!

Our team is ready to help you sell your home for the highest possible price ASAP

Bought with Arielle Prichard • BHHS Fox & Roach-Haverford
"My job is to find and attract mastery-based agents to the office, protect the culture, and make sure everyone is happy! "
GET MORE INFORMATION






