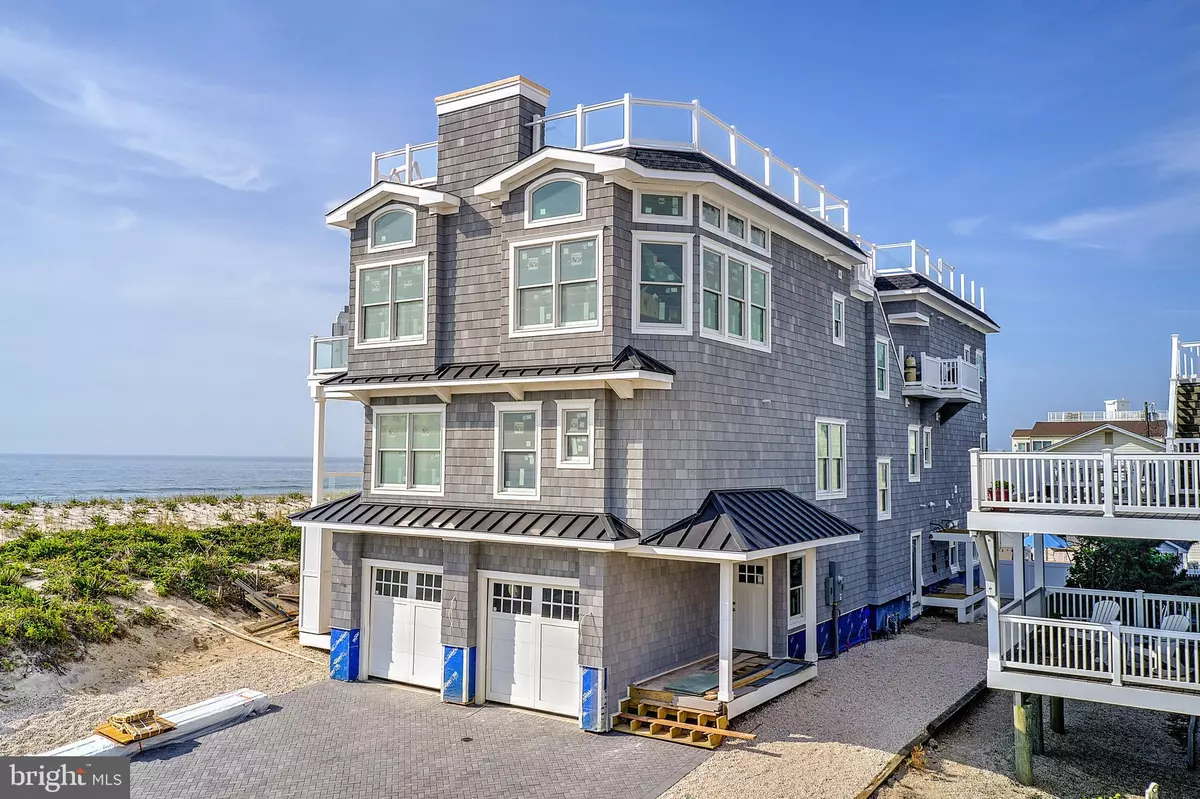$6,000,000
$6,295,000
4.7%For more information regarding the value of a property, please contact us for a free consultation.
7 Beds
9 Baths
6,036 SqFt
SOLD DATE : 05/19/2021
Key Details
Sold Price $6,000,000
Property Type Single Family Home
Sub Type Detached
Listing Status Sold
Purchase Type For Sale
Square Footage 6,036 sqft
Price per Sqft $994
Subdivision North Beach Haven
MLS Listing ID NJOC138330
Sold Date 05/19/21
Style Contemporary,Reverse
Bedrooms 7
Full Baths 7
Half Baths 2
HOA Y/N N
Abv Grd Liv Area 6,036
Originating Board JSMLS
Year Built 2020
Annual Tax Amount $35,000
Tax Year 2020
Lot Size 9,000 Sqft
Acres 0.21
Lot Dimensions 90x100
Property Description
Looking for over the top? Immerse yourself in this spectacular, custom-built oceanfront home designed by Studio Tagland, which boasts an unprecedented 79-foot width with over 6,000 sq. ft of living space sitting on a 100 Ft. lot overlooking the Atlantic with sensational ocean views up and down the coast. If that is not enough, relax in the 16 X 32 ft. rooftop pool with a separate 8 X 10 hot tub and endless amounts of space for lounging, grilling, and dining all while enjoying panoramic views of the Atlantic Ocean, Barnegat Bay, and LBI for as far as the eye can see. Spread out over 3 levels of living space with enough privacy for even the fussiest of owners are 6 bedroom ensuites, 2 family rooms, a bunk-room, a gym and sauna, 3 additional bathrooms and a massive open concept living room, dining room and kitchen all with the finest finishes and upgrades. No other South end Oceanfront home offers on this scale what this home does. Summer 2020 Delivery.
Location
State NJ
County Ocean
Area Long Beach Twp (21518)
Zoning R50
Rooms
Other Rooms Living Room, Dining Room, Primary Bedroom, Kitchen, Family Room, Exercise Room, Additional Bedroom
Main Level Bedrooms 1
Interior
Interior Features Entry Level Bedroom, Breakfast Area, Ceiling Fan(s), Crown Moldings, Elevator, Kitchen - Island, Floor Plan - Open, Pantry, Recessed Lighting, Sauna, Wet/Dry Bar, Primary Bath(s), Stall Shower, Walk-in Closet(s)
Hot Water Natural Gas, Tankless
Heating Forced Air, Zoned
Cooling Central A/C, Zoned
Flooring Ceramic Tile, Wood
Fireplaces Number 2
Fireplaces Type Gas/Propane
Equipment Dishwasher, Dryer, Oven/Range - Gas, Built-In Microwave, Refrigerator, Oven - Self Cleaning, Stove, Washer, Water Heater - Tankless
Furnishings No
Fireplace Y
Window Features Double Hung,Screens,Insulated,Transom
Appliance Dishwasher, Dryer, Oven/Range - Gas, Built-In Microwave, Refrigerator, Oven - Self Cleaning, Stove, Washer, Water Heater - Tankless
Heat Source Natural Gas
Exterior
Exterior Feature Deck(s), Roof
Parking Features Garage Door Opener
Garage Spaces 2.0
Water Access Y
View Water, Bay, Ocean
Roof Type Fiberglass,Metal
Accessibility None
Porch Deck(s), Roof
Attached Garage 2
Total Parking Spaces 2
Garage Y
Building
Story 3
Foundation Flood Vent, Pilings
Sewer Public Sewer
Water Public
Architectural Style Contemporary, Reverse
Level or Stories 3
Additional Building Above Grade
Structure Type 9'+ Ceilings
New Construction Y
Schools
Middle Schools Southern Regional M.S.
High Schools Southern Regional H.S.
School District Southern Regional Schools
Others
Pets Allowed Y
Senior Community No
Tax ID 18-00004-49-00008
Ownership Fee Simple
SqFt Source Estimated
Acceptable Financing Conventional
Horse Property N
Listing Terms Conventional
Financing Conventional
Special Listing Condition Standard
Pets Allowed No Pet Restrictions
Read Less Info
Want to know what your home might be worth? Contact us for a FREE valuation!

Our team is ready to help you sell your home for the highest possible price ASAP

Bought with Craig Stefanoni • BHHS Zack Shore REALTORS
"My job is to find and attract mastery-based agents to the office, protect the culture, and make sure everyone is happy! "
GET MORE INFORMATION






