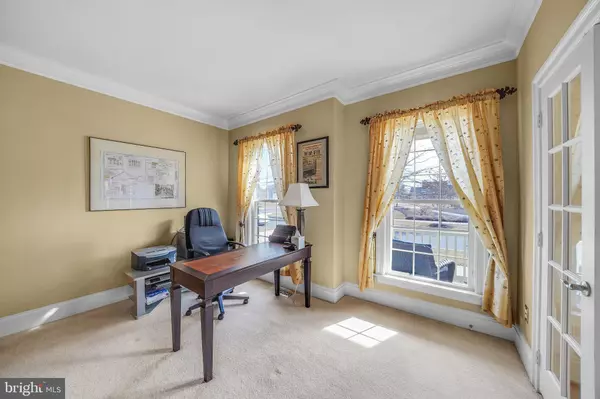$563,000
$559,900
0.6%For more information regarding the value of a property, please contact us for a free consultation.
4 Beds
3 Baths
3,950 SqFt
SOLD DATE : 05/14/2021
Key Details
Sold Price $563,000
Property Type Single Family Home
Sub Type Detached
Listing Status Sold
Purchase Type For Sale
Square Footage 3,950 sqft
Price per Sqft $142
Subdivision Parkside
MLS Listing ID DENC2000090
Sold Date 05/14/21
Style Colonial
Bedrooms 4
Full Baths 2
Half Baths 1
HOA Y/N N
Abv Grd Liv Area 3,950
Originating Board BRIGHT
Year Built 2007
Annual Tax Amount $4,597
Tax Year 2020
Lot Size 0.260 Acres
Acres 0.26
Lot Dimensions 0.00 x 0.00
Property Description
New Parkside listing. Lovely 4 bedroom 2/1 bathroom stone front colonial is ready for the new owners. This 13 year old large 3,950 S.F. home has hardwood floors in foyer, a first floor study, hardwood floors in the beautiful gourmet kitchen with 42" cabinets, center island, Granite counter tops and a double oven just ready for the chef in the family. Large family room, living room and dining room. onto the seconmd floor there is a HUGE 23' x 21' master bedroom , his and hers closet, 5 piece master bathroom with complete new double walk in shower, double vanity and sinks and a soaking tub with jets for your relaxaing nights after work. The basement has rough plumbing for a full bathroom, a daylight walk up exterior entrance, fenced rear yard. a 2 car turned garage, new flagstone at front entrance and exterior lighting, This home also has a cozy front porch facing the park, 2 zone heat with new heat pump for second floorn new landscaping, freshly painted front porch ceiling and much more, Close to all major routes, shopping and dininbg and only minutes to the quaint town of Middletown. Close to BWI and Phildelphia airport.
Location
State DE
County New Castle
Area South Of The Canal (30907)
Zoning 23R-2
Rooms
Other Rooms Living Room, Primary Bedroom, Bedroom 2, Bedroom 3, Bedroom 4, Kitchen, Family Room, Study, Other
Basement Full
Interior
Interior Features Ceiling Fan(s), Crown Moldings, Dining Area, Kitchen - Eat-In, Kitchen - Gourmet, Soaking Tub
Hot Water Electric
Heating Zoned, Heat Pump - Electric BackUp, Forced Air
Cooling Central A/C
Flooring Hardwood, Ceramic Tile, Carpet
Fireplaces Number 1
Equipment Cooktop, Built-In Microwave, Dishwasher, Disposal, Dryer - Front Loading, Oven - Double, Oven - Wall, Refrigerator, Stove, Washer, Washer - Front Loading, Water Heater
Fireplace Y
Appliance Cooktop, Built-In Microwave, Dishwasher, Disposal, Dryer - Front Loading, Oven - Double, Oven - Wall, Refrigerator, Stove, Washer, Washer - Front Loading, Water Heater
Heat Source Natural Gas
Exterior
Parking Features Garage - Side Entry
Garage Spaces 2.0
Water Access N
Roof Type Architectural Shingle
Accessibility None
Attached Garage 2
Total Parking Spaces 2
Garage Y
Building
Story 2
Sewer Public Sewer
Water Public
Architectural Style Colonial
Level or Stories 2
Additional Building Above Grade, Below Grade
Structure Type Dry Wall,9'+ Ceilings
New Construction N
Schools
School District Appoquinimink
Others
Senior Community No
Tax ID 23-031.00-116
Ownership Fee Simple
SqFt Source Assessor
Special Listing Condition Standard
Read Less Info
Want to know what your home might be worth? Contact us for a FREE valuation!

Our team is ready to help you sell your home for the highest possible price ASAP

Bought with Lisa M Chlebek • Long & Foster Real Estate, Inc.
"My job is to find and attract mastery-based agents to the office, protect the culture, and make sure everyone is happy! "
GET MORE INFORMATION






