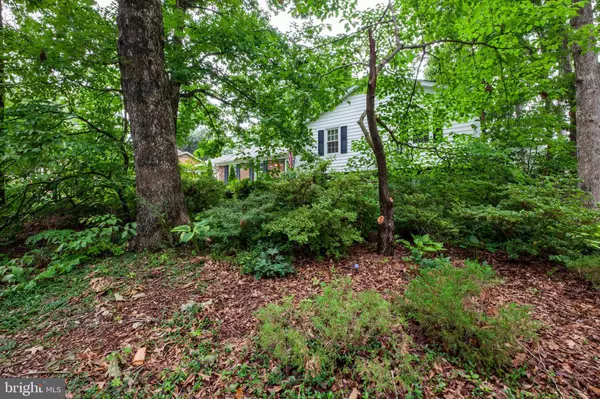$455,000
$450,000
1.1%For more information regarding the value of a property, please contact us for a free consultation.
3 Beds
3 Baths
2,336 SqFt
SOLD DATE : 09/13/2022
Key Details
Sold Price $455,000
Property Type Single Family Home
Sub Type Detached
Listing Status Sold
Purchase Type For Sale
Square Footage 2,336 sqft
Price per Sqft $194
Subdivision Clearview Heights
MLS Listing ID VAST2013868
Sold Date 09/13/22
Style Split Level
Bedrooms 3
Full Baths 2
Half Baths 1
HOA Y/N N
Abv Grd Liv Area 1,660
Originating Board BRIGHT
Year Built 1978
Annual Tax Amount $2,689
Tax Year 2021
Lot Size 0.365 Acres
Acres 0.36
Property Description
Beautiful home nestled on a treed, landscaped lot with heated in-ground pool! This versatile floor plan with numerous updates is sure to please. The spacious main level living area welcomes you into this sun filled home. Moving on to the kitchen you'll find updated granite countertops, a center isle and updated appliances. Adjacent to the dining area you can enjoy lazy days or cozy evenings in the gourgeous sunroom accented with cathedral ceiling that overlooks the beautiful landsaped grounds and heated pool. On to the upper level you'll find 3 bedrooms and 2 full baths. Note the primary bedroom offers an updated bath with a beautiful tiled shower stall, spacious vanity and tile floors. Continue to the lower level that's where you'll find the versatile great room accented with a masonry fireplace and access to the pool is ideal for entertaining, or a home office, craft room, teen lounge or possible 4th bedroom. And last but not least the beautiful lanscaped lot with heated in-ground pool is a true oasis to enjoy. Numerous updates include roof, windows, hvac system and master bath. Secondary baths updated with new tile and vanities. Sunroom addition and heated gunite pool all in 2011. Owner converted to electric however Natural Gas hook-up is available for the new owner if desired. Pergot floors main level, hardwood floors bedroom level and wood laminate lower level... No HOA......Convenient to 195, Commuter Train, Commuter Parking, YMCA, Stafford Regional Airport and Downtown Historic Fredericksburg..... Buyers Agent must accompany when viewing. Thank you!
Location
State VA
County Stafford
Zoning R1
Rooms
Other Rooms Living Room, Dining Room, Primary Bedroom, Bedroom 2, Bedroom 3, Kitchen, Family Room, Sun/Florida Room
Basement Partial, Fully Finished, Interior Access, Rear Entrance, Walkout Level
Interior
Interior Features Ceiling Fan(s), Combination Kitchen/Dining, Kitchen - Eat-In, Kitchen - Table Space, Wood Floors, Kitchen - Island, Upgraded Countertops, Attic/House Fan, Dining Area, Family Room Off Kitchen
Hot Water Electric
Heating Heat Pump(s)
Cooling Heat Pump(s), Central A/C
Flooring Carpet, Hardwood, Engineered Wood, Ceramic Tile, Luxury Vinyl Plank
Fireplaces Number 1
Fireplaces Type Brick
Equipment Dishwasher, Disposal, Icemaker, Microwave, Oven/Range - Electric, Range Hood, Refrigerator
Fireplace Y
Window Features Replacement,Sliding,Vinyl Clad
Appliance Dishwasher, Disposal, Icemaker, Microwave, Oven/Range - Electric, Range Hood, Refrigerator
Heat Source Electric
Laundry Lower Floor
Exterior
Parking Features Garage - Front Entry, Garage Door Opener
Garage Spaces 5.0
Fence Wood
Pool Gunite, Heated, In Ground
Utilities Available Natural Gas Available, Cable TV Available
Water Access N
Accessibility None
Attached Garage 1
Total Parking Spaces 5
Garage Y
Building
Lot Description Landscaping, Trees/Wooded
Story 3
Foundation Slab, Crawl Space
Sewer Public Sewer
Water Public
Architectural Style Split Level
Level or Stories 3
Additional Building Above Grade, Below Grade
Structure Type Cathedral Ceilings
New Construction N
Schools
Elementary Schools Falmouth
Middle Schools Drew
High Schools Stafford
School District Stafford County Public Schools
Others
Senior Community No
Tax ID 54S 2 60-R
Ownership Fee Simple
SqFt Source Assessor
Special Listing Condition Standard
Read Less Info
Want to know what your home might be worth? Contact us for a FREE valuation!

Our team is ready to help you sell your home for the highest possible price ASAP

Bought with Kayla Marie Tornai • EXP Realty, LLC
"My job is to find and attract mastery-based agents to the office, protect the culture, and make sure everyone is happy! "
GET MORE INFORMATION






