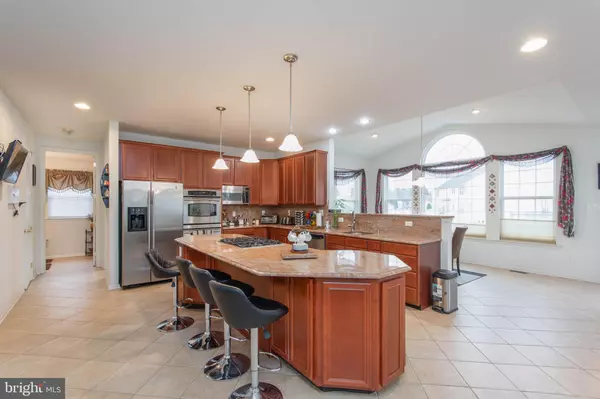$350,000
$349,900
For more information regarding the value of a property, please contact us for a free consultation.
4 Beds
3 Baths
3,260 SqFt
SOLD DATE : 08/31/2020
Key Details
Sold Price $350,000
Property Type Single Family Home
Sub Type Detached
Listing Status Sold
Purchase Type For Sale
Square Footage 3,260 sqft
Price per Sqft $107
Subdivision Wiltons Corner
MLS Listing ID NJCD388824
Sold Date 08/31/20
Style Traditional
Bedrooms 4
Full Baths 2
Half Baths 1
HOA Fees $50/qua
HOA Y/N Y
Abv Grd Liv Area 3,260
Originating Board BRIGHT
Year Built 2003
Annual Tax Amount $10,173
Tax Year 2019
Lot Size 0.290 Acres
Acres 0.29
Lot Dimensions 0.00 x 0.00
Property Description
Luxurious home in desirable Wilton's Corner. This home will blow you away with its numerous upgrades and gorgeous appeal. You will enjoy the home's unobstructed walls and open floor plan. The gourmet kitchen has 42 inch maple cabinets, huge island with cook top, granite countertops, double oven, GE Profile stainless steel appliances, TWO pantries and a bright 15x11 oversized breakfast room adorned with numerous windows allowing an abundance of natural light. The kitchen spills out into the family room which is also filled with numerous windows on all sides, a handsome fireplace, two story ceilings and back staircase. The doors on this level have been customized and are all 8 feet high! Also enjoy a formal dining area, formal living area, large study and 1/2 bath. The master suite is huge with a generous sized sitting area and not one, but two walk in closets! Other 3 bedrooms on this level are just as accommodating and spacious. The basement is grand with its 9 foot high ceilings and generous amount of space. The entire house is wired for surround sound and each room has its own Ethernet connection, making it easy to work from home. Other amazing features include in house vac system, laundry on 2nd floor, numerous ceilings fans, trex deck, sump pump and newer hot water heater. Centrally located within walking distance to clubhouse, pool and tennis courts. Great location close to Philadelphia, shopping districts and restaurants.
Location
State NJ
County Camden
Area Winslow Twp (20436)
Zoning RES
Rooms
Other Rooms Living Room, Dining Room, Primary Bedroom, Sitting Room, Bedroom 4, Kitchen, Family Room, Breakfast Room, Office, Bathroom 2, Bathroom 3
Basement Full
Interior
Interior Features Additional Stairway, Breakfast Area, Carpet, Ceiling Fan(s), Central Vacuum, Dining Area, Family Room Off Kitchen, Floor Plan - Open, Floor Plan - Traditional, Formal/Separate Dining Room, Intercom, Kitchen - Gourmet, Kitchen - Island, Primary Bath(s), Pantry, Upgraded Countertops, Walk-in Closet(s), Window Treatments, Wood Floors
Hot Water Natural Gas
Heating Forced Air
Cooling Central A/C
Flooring Carpet, Ceramic Tile, Hardwood
Fireplaces Number 1
Equipment Stainless Steel Appliances, Built-In Microwave, Built-In Range, Cooktop, Central Vacuum, Dishwasher, Disposal, Intercom, Oven - Double
Fireplace Y
Window Features Energy Efficient
Appliance Stainless Steel Appliances, Built-In Microwave, Built-In Range, Cooktop, Central Vacuum, Dishwasher, Disposal, Intercom, Oven - Double
Heat Source Natural Gas
Exterior
Parking Features Garage - Front Entry, Garage Door Opener
Garage Spaces 2.0
Water Access N
Roof Type Shingle
Accessibility None
Attached Garage 2
Total Parking Spaces 2
Garage Y
Building
Lot Description Cleared, Level
Story 2
Sewer Public Sewer
Water Public
Architectural Style Traditional
Level or Stories 2
Additional Building Above Grade, Below Grade
Structure Type 9'+ Ceilings,Cathedral Ceilings,Vaulted Ceilings
New Construction N
Schools
School District Winslow Township Public Schools
Others
Senior Community No
Tax ID 36-01106 08-00036
Ownership Fee Simple
SqFt Source Assessor
Acceptable Financing Conventional, FHA, Cash
Listing Terms Conventional, FHA, Cash
Financing Conventional,FHA,Cash
Special Listing Condition Standard
Read Less Info
Want to know what your home might be worth? Contact us for a FREE valuation!

Our team is ready to help you sell your home for the highest possible price ASAP

Bought with Misha F. Cunningham • Premier Real Estate, Inc.
"My job is to find and attract mastery-based agents to the office, protect the culture, and make sure everyone is happy! "
GET MORE INFORMATION






