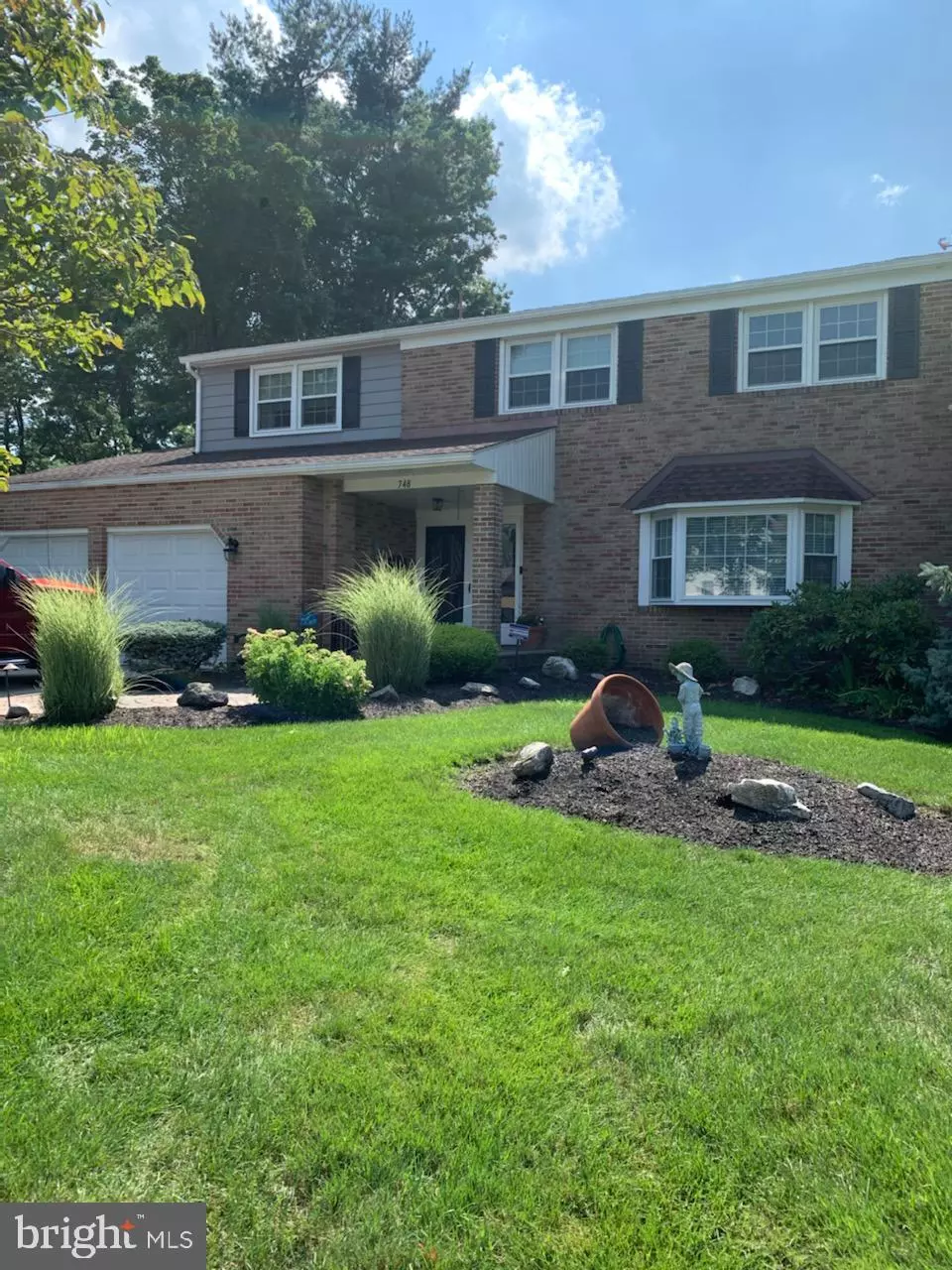$410,000
$399,900
2.5%For more information regarding the value of a property, please contact us for a free consultation.
4 Beds
3 Baths
2,762 SqFt
SOLD DATE : 09/18/2020
Key Details
Sold Price $410,000
Property Type Single Family Home
Sub Type Detached
Listing Status Sold
Purchase Type For Sale
Square Footage 2,762 sqft
Price per Sqft $148
Subdivision Penn Oak
MLS Listing ID NJBL377820
Sold Date 09/18/20
Style Traditional
Bedrooms 4
Full Baths 2
Half Baths 1
HOA Y/N N
Abv Grd Liv Area 2,762
Originating Board BRIGHT
Year Built 1969
Annual Tax Amount $9,494
Tax Year 2019
Lot Dimensions 93.00 x 164.00
Property Description
Photos Coming Soon Welcome home to this meticulously maintained Windhover model in the desirable Penn Oak section of Ramblewood. At first sight, you ll be impressed by the curb appeal the brick front, beautiful landscaping, the paver walkway and the inviting slate porch. As you enter, the foyer greets you with hardwood flooring and a hall closet. The hardwood flooring flows through the spacious living room with a newer window and custom Roman shades. You ll see the large formal dining room, complete with chandelier, custom window treatments, and hardwood flooring. The large eat-in kitchen has been updated with quartz counter tops, ceramic tile flooring, tile back splash, gas range and microwave. Beautiful custom cabinets with spice cabinet, lazy susan and roll-out shelves surround the kitchen. The double SS sink features a separate drinking spout with filtered water, and eyeball lighting in the kitchen. The custom shades and refrigerator are included. Off the kitchen is a large family room with tile flooring, ceiling fan and full wall brick fireplace, with wood-burning stove. From here you access the large screened porch with a skylight and speakers. Also on the first level is the beautiful Great Room, featuring 6 skylights, ceiling fan, wonderful Palladium window, and cathedral ceiling. Included in the Great Room is a working Jacuzzi and a 5 year young HVAC unit. Looking out at the large backyard, you ll see the private back, brick patio, attractive storage shed and fire pit area. Let s not forget the bath with tile flooring and vanity located off the family room. Off the family room is the large laundry room with wash tub and cabinets and extra refrigerator. In this area is your entrance to the 2-car garage with openers. Leading to the 2nd level are hardwood steps flowing down the hallway and into 2 bedrooms. This large family home offers 3 walk-in closets! The main bath has been remodeled with granite counter top, tile flooring, double sink, a large linen closet and new vanity cabinet. The specious Master Bedroom offers hardwood flooring, crown molding, ceiling fan and large walk-in closet. The Master Bath has been updated with file flooring, double sinks with granite counter tops, new cabinets and newer tile shower/tub surround. The 2nd bedroom has newer w/w, ceiling fan and a walk-in closet. The 3rd bedroom offers a ceiling fan, hardwood flooring and large double closet. Last, but not least, is the 4th bedroom presently used as an office, having w/w, ceiling fan and large double closet. Some of the amenities include: 6 panel doors throughout, a 3rd walk-in closet in upstairs hallway, replacement windows on 2nd level, pull down attic stairs for additional storage, security system with alarm pad on both levels, landscape lighting, sprinkler system the exterior of the home was painted in 2019, a gutter system installed and a full basement, that has been partially finished with vinyl flooring and painted walls. There is a sump pump, French drain system, whole house water softening system and storage area with shelving. To top it all off, just behind the private back is 2nd tee golf course. This is definitely a Show and Sell home!
Location
State NJ
County Burlington
Area Mount Laurel Twp (20324)
Zoning RES
Rooms
Other Rooms Living Room, Dining Room, Primary Bedroom, Bedroom 2, Bedroom 3, Bedroom 4, Kitchen, Family Room, Great Room, Screened Porch
Basement Full
Interior
Interior Features Attic, Carpet, Ceiling Fan(s), Efficiency, Formal/Separate Dining Room, Kitchen - Eat-In, Primary Bath(s), Recessed Lighting, Skylight(s), Sprinkler System, Upgraded Countertops, Walk-in Closet(s), WhirlPool/HotTub, Window Treatments, Wood Floors, Wood Stove, Family Room Off Kitchen
Hot Water Natural Gas
Heating Forced Air
Cooling Ceiling Fan(s), Central A/C
Flooring Carpet, Hardwood, Tile/Brick
Fireplaces Type Brick, Flue for Stove, Wood
Equipment Built-In Microwave, Built-In Range, Dishwasher, Disposal, Extra Refrigerator/Freezer, Refrigerator, Water Dispenser
Fireplace Y
Window Features Vinyl Clad
Appliance Built-In Microwave, Built-In Range, Dishwasher, Disposal, Extra Refrigerator/Freezer, Refrigerator, Water Dispenser
Heat Source Natural Gas
Laundry Main Floor
Exterior
Exterior Feature Brick, Deck(s), Patio(s), Screened
Parking Features Garage - Front Entry, Garage Door Opener
Garage Spaces 4.0
Water Access N
Roof Type Shingle
Accessibility None
Porch Brick, Deck(s), Patio(s), Screened
Attached Garage 2
Total Parking Spaces 4
Garage Y
Building
Lot Description Backs to Trees, Cul-de-sac, Level, PUD
Story 2
Foundation Block
Sewer Public Sewer
Water Public
Architectural Style Traditional
Level or Stories 2
Additional Building Above Grade, Below Grade
Structure Type Cathedral Ceilings
New Construction N
Schools
High Schools Lenape H.S.
School District Mount Laurel Township Public Schools
Others
Senior Community No
Tax ID 24-01101 01-00050
Ownership Fee Simple
SqFt Source Assessor
Security Features Security System
Acceptable Financing Cash, Conventional, FHA, VA
Listing Terms Cash, Conventional, FHA, VA
Financing Cash,Conventional,FHA,VA
Special Listing Condition Standard
Read Less Info
Want to know what your home might be worth? Contact us for a FREE valuation!

Our team is ready to help you sell your home for the highest possible price ASAP

Bought with Jennifer J Minniti • Connection Realtors
"My job is to find and attract mastery-based agents to the office, protect the culture, and make sure everyone is happy! "
GET MORE INFORMATION

