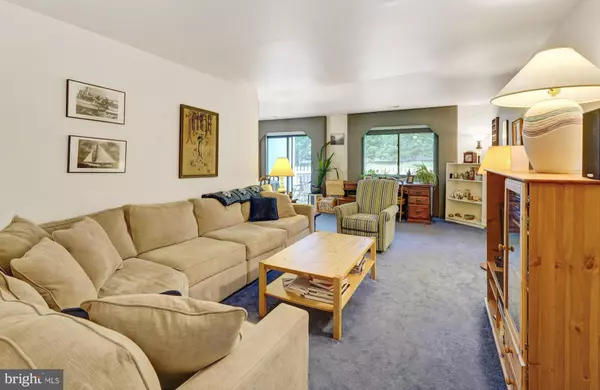$360,000
$354,900
1.4%For more information regarding the value of a property, please contact us for a free consultation.
3 Beds
3 Baths
2,054 SqFt
SOLD DATE : 06/25/2021
Key Details
Sold Price $360,000
Property Type Townhouse
Sub Type Interior Row/Townhouse
Listing Status Sold
Purchase Type For Sale
Square Footage 2,054 sqft
Price per Sqft $175
Subdivision Oak Knoll
MLS Listing ID PACT535826
Sold Date 06/25/21
Style Traditional
Bedrooms 3
Full Baths 2
Half Baths 1
HOA Fees $610/mo
HOA Y/N Y
Abv Grd Liv Area 2,054
Originating Board BRIGHT
Year Built 1980
Annual Tax Amount $5,120
Tax Year 2020
Lot Size 2,054 Sqft
Acres 0.05
Lot Dimensions 0.00 x 0.00
Property Description
BACK ON THE MARKET! Welcome to the desirable community of Oak Knoll. The convenient location is .2 mile to the Daylesford train station of the Paoli/Thorndale (R5) Septa line, .6 mile to the Upper Merion YMCA, and 1.2 miles to the Paoli Shopping Center meeting all your shopping needs. This well designed townhome has 2 large bedrooms with private baths on the 2nd floor and a finished 3rd floor bedroom with its own thermostat that can be your work from home space, gym or family room. The 3rd floor also has a skylight and 2 big closets. The 1st floor features an entry hall leading to the open living room and dining room. The kitchen (with breakfast bar) has granite counter tops and oak cabinetry, a pantry closet, and easily maintained Pergo flooring. The kitchen leads to a den offering a brick wood-burning fireplace, a built-in bar, and a large storage closet. The sliding doors in the dining room open to a private patio with an attractive stone wall and a new fence and gate leading to the community open space. The 2 full baths on the 2nd floor have updated granite counter tops. The laundry is conveniently located in the 2nd floor hallway. And the bedroom in the rear of the home has three custom closets, one of which spans the entire width of the room. The HVAC system is zoned, allowing the installation of the thermostat on the 3rd floor so the central air and heat are efficient on the 3rd floor all year round. The community association dues cover exterior maintenance of each home, common area maintenance, lawn care, snow & trash removal, and cold water fee. And this home accesses the excellent Tredyffrin/Easttown School District and is less than a mile to Conestoga High School.
Location
State PA
County Chester
Area Tredyffrin Twp (10343)
Zoning RESIDENTIAL
Rooms
Other Rooms Living Room, Dining Room, Kitchen, Den, Foyer
Interior
Hot Water Electric
Heating Heat Pump(s)
Cooling Central A/C
Fireplaces Number 1
Fireplaces Type Brick
Fireplace Y
Heat Source Electric
Exterior
Parking On Site 1
Fence Wood
Water Access N
Roof Type Asphalt,Shingle
Accessibility None
Garage N
Building
Story 3
Sewer Public Sewer
Water Public
Architectural Style Traditional
Level or Stories 3
Additional Building Above Grade, Below Grade
New Construction N
Schools
High Schools Conestoga
School District Tredyffrin-Easttown
Others
Senior Community No
Tax ID 43-10K-0271
Ownership Fee Simple
SqFt Source Assessor
Special Listing Condition Standard
Read Less Info
Want to know what your home might be worth? Contact us for a FREE valuation!

Our team is ready to help you sell your home for the highest possible price ASAP

Bought with Debra A Particelli • BHHS Fox & Roach Wayne-Devon
"My job is to find and attract mastery-based agents to the office, protect the culture, and make sure everyone is happy! "
GET MORE INFORMATION






