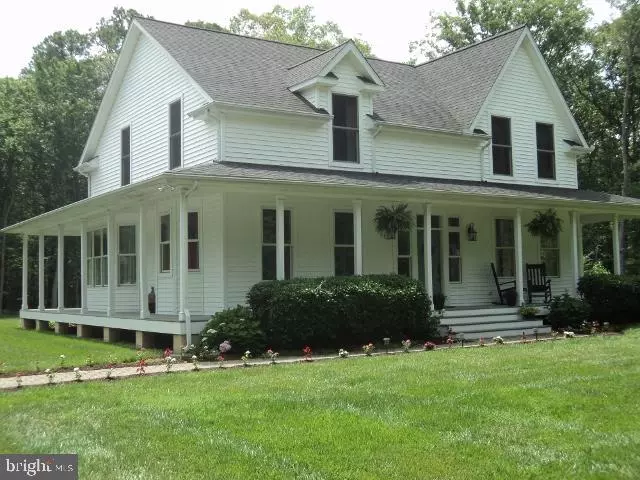$615,000
$630,000
2.4%For more information regarding the value of a property, please contact us for a free consultation.
3 Beds
4 Baths
3,309 SqFt
SOLD DATE : 01/27/2021
Key Details
Sold Price $615,000
Property Type Single Family Home
Sub Type Detached
Listing Status Sold
Purchase Type For Sale
Square Footage 3,309 sqft
Price per Sqft $185
Subdivision Pea Neck
MLS Listing ID MDTA139516
Sold Date 01/27/21
Style Colonial
Bedrooms 3
Full Baths 3
Half Baths 1
HOA Y/N N
Abv Grd Liv Area 3,309
Originating Board BRIGHT
Year Built 2008
Annual Tax Amount $3,658
Tax Year 2020
Lot Size 5.000 Acres
Acres 5.0
Property Description
Custom built with 1st floor primary bedroom suite and huge bath, open floorplan with tall ceilings and lots of light, formal dining room, 2 additional bedrooms each with private bath, separate pantry,1/2 bath and attached spacious 2 car + garage with finished bonus room on the overhead. Sale includes a detached 30 by 40 shop with bath and an additional 18 by 22 shed. Buried propane tank, hardwood floors and tile baths, County sewer, Atlantic Broadband for connectivity, wrap around porches to enjoy mother nature. Tenant occupied so notice required for showings.
Location
State MD
County Talbot
Zoning RES
Direction West
Rooms
Main Level Bedrooms 1
Interior
Interior Features Breakfast Area, Built-Ins, Entry Level Bedroom, Family Room Off Kitchen, Floor Plan - Open, Formal/Separate Dining Room, Pantry
Hot Water Propane
Heating Heat Pump(s)
Cooling Heat Pump(s)
Flooring Hardwood, Tile/Brick, Carpet
Fireplaces Number 1
Fireplaces Type Gas/Propane, Heatilator
Equipment Built-In Microwave, Dishwasher, Dryer, Icemaker, Oven - Double, Oven/Range - Electric, Range Hood, Refrigerator, Washer, Water Heater - High-Efficiency
Fireplace Y
Appliance Built-In Microwave, Dishwasher, Dryer, Icemaker, Oven - Double, Oven/Range - Electric, Range Hood, Refrigerator, Washer, Water Heater - High-Efficiency
Heat Source Electric
Laundry Lower Floor
Exterior
Parking Features Garage - Side Entry, Oversized
Garage Spaces 5.0
Utilities Available Propane, Under Ground
Water Access N
View Trees/Woods
Roof Type Architectural Shingle
Accessibility Level Entry - Main
Attached Garage 2
Total Parking Spaces 5
Garage Y
Building
Lot Description Backs to Trees, Landscaping, Not In Development, Partly Wooded
Story 2
Foundation Crawl Space
Sewer Public Sewer
Water Well
Architectural Style Colonial
Level or Stories 2
Additional Building Above Grade, Below Grade
Structure Type Vaulted Ceilings,9'+ Ceilings
New Construction N
Schools
School District Talbot County Public Schools
Others
Senior Community No
Tax ID 2102086123
Ownership Fee Simple
SqFt Source Assessor
Acceptable Financing Conventional
Horse Property N
Listing Terms Conventional
Financing Conventional
Special Listing Condition Standard
Read Less Info
Want to know what your home might be worth? Contact us for a FREE valuation!

Our team is ready to help you sell your home for the highest possible price ASAP

Bought with Dennis L Covey Jr. • Coldwell Banker Realty
"My job is to find and attract mastery-based agents to the office, protect the culture, and make sure everyone is happy! "
GET MORE INFORMATION






