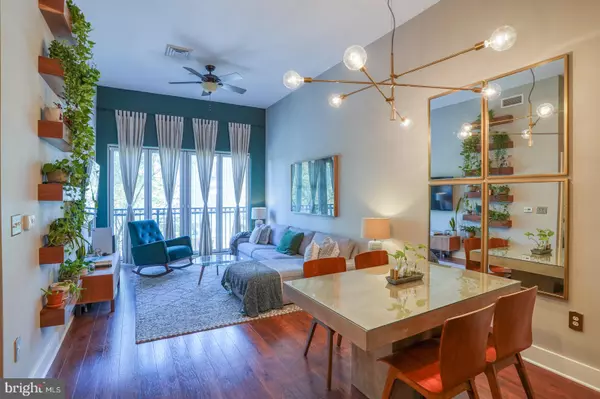$220,000
$215,000
2.3%For more information regarding the value of a property, please contact us for a free consultation.
1 Bed
1 Bath
SOLD DATE : 05/23/2022
Key Details
Sold Price $220,000
Property Type Condo
Sub Type Condo/Co-op
Listing Status Sold
Purchase Type For Sale
Subdivision Justison Landing
MLS Listing ID DENC2022306
Sold Date 05/23/22
Style Traditional
Bedrooms 1
Full Baths 1
Condo Fees $333/mo
HOA Y/N N
Originating Board BRIGHT
Year Built 2008
Annual Tax Amount $3,566
Tax Year 2021
Lot Dimensions 0.00 x 0.00
Property Description
Exceptional 1 bedroom, 1 full bath unit with 1 car parking in covered garage at Justison Landing . Tastefully decorated by the current owners and very well presented, this unit was previuosly owned by a master carpetner and it shows! Upgraded 42" cherry cabinets with granite counters, stainless appilances, and a custom wood bar counter in the kitchen. 12 ft. volume ceilings give the feeling of spaciousness throughout the unit and only a handfull of units have this feature. Some other unique features are the stacked wall shelves and custom window treatments in the living room and bedroom. Custom built-in shelving in the bedroom is perfect for additonal storage or displays of your choice. Hardwood floors in the main living areas with carpet in the bedroom and tile floor in the bathroom. Bosch stackable washer and dryer inclued with the sale. Nothing more to do than move in!
Location
State DE
County New Castle
Area Wilmington (30906)
Zoning 26W4
Rooms
Other Rooms Living Room, Dining Room, Kitchen, Bedroom 1
Main Level Bedrooms 1
Interior
Interior Features Carpet, Ceiling Fan(s), Combination Dining/Living, Dining Area, Flat, Floor Plan - Open, Tub Shower, Upgraded Countertops, Walk-in Closet(s), Window Treatments
Hot Water Electric
Heating Forced Air
Cooling Central A/C
Fireplace N
Heat Source Electric
Laundry Washer In Unit, Dryer In Unit
Exterior
Parking Features Covered Parking
Garage Spaces 1.0
Amenities Available Common Grounds, Elevator, Security
Water Access N
Accessibility 36\"+ wide Halls
Total Parking Spaces 1
Garage N
Building
Story 1
Unit Features Mid-Rise 5 - 8 Floors
Sewer Public Sewer
Water Public
Architectural Style Traditional
Level or Stories 1
Additional Building Above Grade, Below Grade
New Construction N
Schools
Elementary Schools Elbert-Palmer
Middle Schools Bayard
High Schools Newark
School District Christina
Others
Pets Allowed Y
HOA Fee Include All Ground Fee,Common Area Maintenance,Ext Bldg Maint,Insurance,Management,Trash,Water
Senior Community No
Tax ID 26-042.00-024.C.G320
Ownership Condominium
Special Listing Condition Standard
Pets Allowed Cats OK, Dogs OK
Read Less Info
Want to know what your home might be worth? Contact us for a FREE valuation!

Our team is ready to help you sell your home for the highest possible price ASAP

Bought with Joshua James Hutton • Century 21 Emerald
"My job is to find and attract mastery-based agents to the office, protect the culture, and make sure everyone is happy! "
GET MORE INFORMATION






