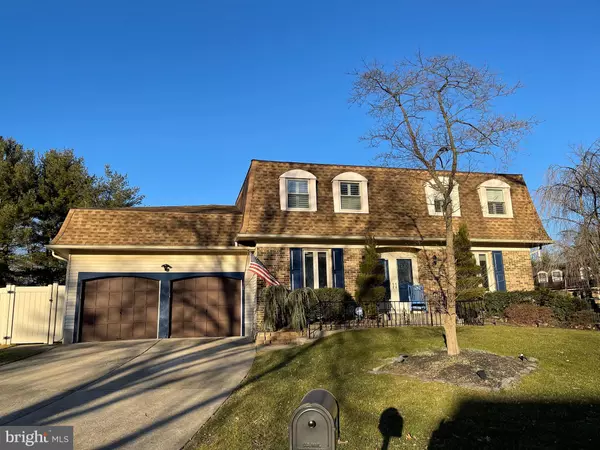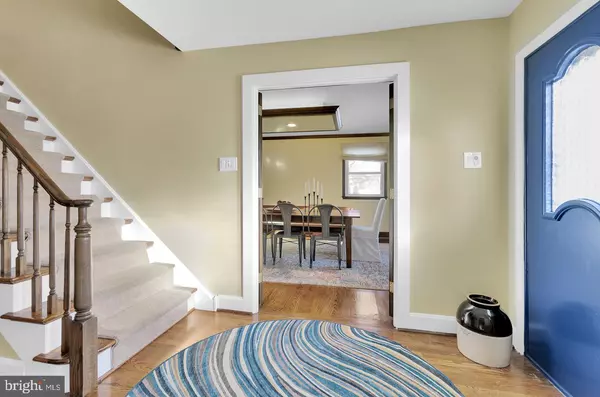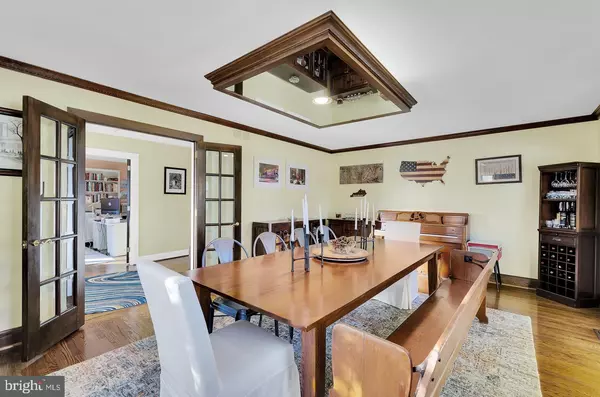$506,000
$449,900
12.5%For more information regarding the value of a property, please contact us for a free consultation.
4 Beds
2 Baths
2,568 SqFt
SOLD DATE : 04/15/2021
Key Details
Sold Price $506,000
Property Type Single Family Home
Sub Type Detached
Listing Status Sold
Purchase Type For Sale
Square Footage 2,568 sqft
Price per Sqft $197
Subdivision Woodcrest
MLS Listing ID NJCD412580
Sold Date 04/15/21
Style Colonial,French
Bedrooms 4
Full Baths 2
HOA Y/N N
Abv Grd Liv Area 2,568
Originating Board BRIGHT
Year Built 1976
Annual Tax Amount $13,821
Tax Year 2020
Lot Size 10,507 Sqft
Acres 0.24
Lot Dimensions 79.00 x 133.00
Property Description
Highest and Best is due by 3pm Monday March 1 st. No showings after Sunday. Looking for a home that you can enjoy outdoor living and have updated living space? This home checks all the boxes. From the moment you pull up you will be impressed with the curb appeal of this home. The home is set nicely on a corner lot. The seller has just added a gorgeous aluminum fence to the side yard and a vinyl privacy fence around the backyard. The double doors lead to the foyer of the home. The foyer has hardwood floors and has been freshly painted. The seller has recently painted the interior of the home. The formal dining room is very generoulsy sized. The dining room can accomodate a large table. The neutral paint and hardwood floors complement the room. The sellers are using the living room as a first floor office. The French doors create the private work space. The floor plan of this home is most desired by today's buyers. The open kitchen family room concept. The white kitchen has plenty of counter space and cabinets. The stainless steel appliances include Miele double ovens, gas cooktop and microwave. The granite counters, tiled backsplash and crown molding are nice finishes to the kitchen. The breakfast area over looks the covered deck and resort backyard. The laundry room has plenty of storage with built in cabinets and bench. The door to the back off the laundry room is great for summer days when guests are coming out of the pool. The powder room has just been updated with the latest designer tile, and cabinet base. This home is an entertainers delight. The granite bar in the family room adds additional seating and entertaining space. The focal of the family room is the brick fireplace that has just been updated with a new gas insert and doors. The freshly painted gray walls and hardwood floors enhance this great room. The hardwood stairs lead to the second floor. The master suite is expansive and has walk in closets. The fresh neutral carpet, paint and plantations shutters complement the room. The ensuite has an updated bath with newer cabinet and frameless glass shower doors. The other 3 bedrooms are very generously sized with great closet space. The neutral carpet and paint allow you to make this your home. The main bath has been updated with white tile and frameless shower doors. The full finished basement has a recreation room, gym area and plenty of storage. Vacation in your own backyard. The teak covered deck has a newer roof and it the perfect place of outdoor dining. The outdoor heater allows you to entertain in the cooler months. The in ground pool has been resurfaced and a safety cover has been put on within the last 2 years and the heater is 3 years new. The back of the yard is beautifully landscaped to frame the newer vinyl privacy fence. The location is awesome an easy commute to the city, shopping and walking distance to the elementary school.
Location
State NJ
County Camden
Area Cherry Hill Twp (20409)
Zoning R2
Rooms
Other Rooms Living Room, Dining Room, Primary Bedroom, Bedroom 2, Bedroom 3, Bedroom 4, Kitchen, Family Room, Recreation Room
Basement Fully Finished
Interior
Interior Features Carpet, Ceiling Fan(s), Family Room Off Kitchen, Kitchen - Eat-In, Kitchen - Table Space, Pantry, Recessed Lighting, Bar, Exposed Beams
Hot Water Natural Gas
Heating Central
Cooling Central A/C
Flooring Hardwood, Ceramic Tile, Carpet
Fireplaces Number 1
Fireplaces Type Brick, Gas/Propane
Equipment Washer, Dryer, Refrigerator, Dishwasher, Stove
Fireplace Y
Window Features Replacement
Appliance Washer, Dryer, Refrigerator, Dishwasher, Stove
Heat Source Natural Gas
Laundry Main Floor
Exterior
Exterior Feature Deck(s)
Parking Features Garage Door Opener, Inside Access
Garage Spaces 2.0
Fence Fully, Privacy, Vinyl
Pool Gunite, Heated, In Ground, Saltwater
Water Access N
Roof Type Architectural Shingle
Accessibility None
Porch Deck(s)
Attached Garage 2
Total Parking Spaces 2
Garage Y
Building
Lot Description Corner, Cleared
Story 2
Foundation Block
Sewer Public Sewer
Water Public
Architectural Style Colonial, French
Level or Stories 2
Additional Building Above Grade, Below Grade
Structure Type Dry Wall
New Construction N
Schools
Elementary Schools Bret Harte E.S.
Middle Schools Beck
High Schools Cherry Hill High-East H.S.
School District Cherry Hill Township Public Schools
Others
Senior Community No
Tax ID 09-00528 61-00001
Ownership Fee Simple
SqFt Source Assessor
Security Features Security System
Acceptable Financing Cash, Conventional
Listing Terms Cash, Conventional
Financing Cash,Conventional
Special Listing Condition Standard
Read Less Info
Want to know what your home might be worth? Contact us for a FREE valuation!

Our team is ready to help you sell your home for the highest possible price ASAP

Bought with Bradley Button • Compass RE
"My job is to find and attract mastery-based agents to the office, protect the culture, and make sure everyone is happy! "
GET MORE INFORMATION






