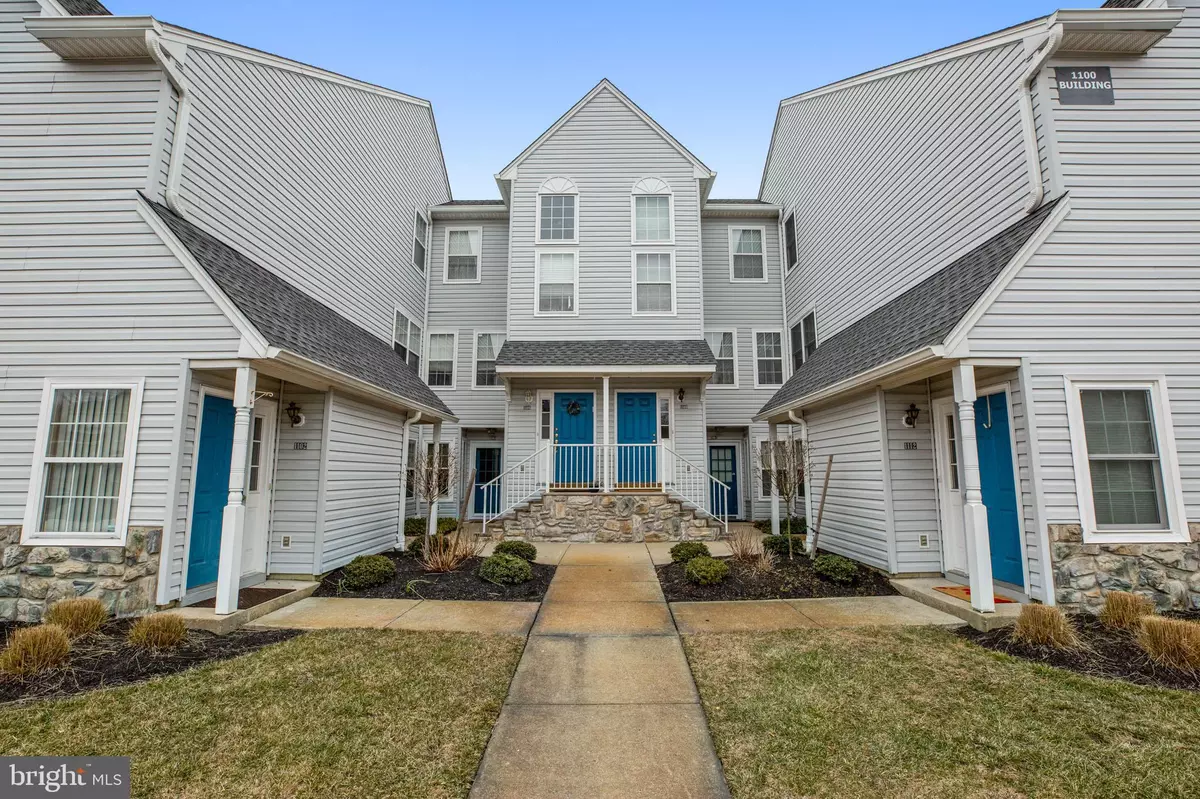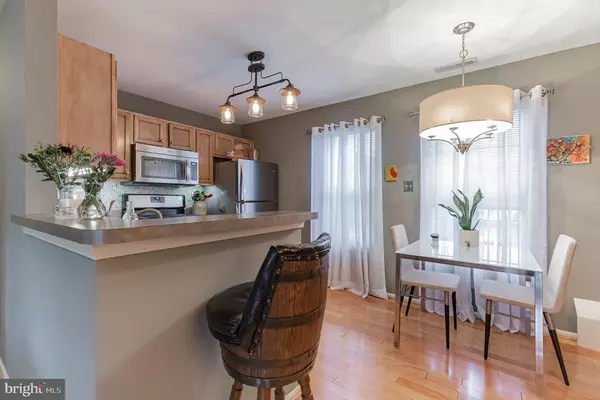$215,000
$199,900
7.6%For more information regarding the value of a property, please contact us for a free consultation.
2 Beds
2 Baths
1,672 SqFt
SOLD DATE : 03/31/2021
Key Details
Sold Price $215,000
Property Type Condo
Sub Type Condo/Co-op
Listing Status Sold
Purchase Type For Sale
Square Footage 1,672 sqft
Price per Sqft $128
Subdivision Whitebridge
MLS Listing ID NJBL390950
Sold Date 03/31/21
Style Contemporary
Bedrooms 2
Full Baths 2
Condo Fees $244/mo
HOA Y/N N
Abv Grd Liv Area 1,672
Originating Board BRIGHT
Year Built 1994
Annual Tax Amount $5,878
Tax Year 2020
Lot Dimensions 0.00 x 0.00
Property Description
Move in ready Bainbridge Model in Whitebridge. This beautiful two bedroom, two full bathroom unit is one of the largest models in the community and features hardwood flooring throughout the kitchen, dining room, family room and hallway. The kitchen has stainless steel appliances and flows perfectly into the dining room and family making this unit great for entertaining. The family room has a dramatic vaulted ceiling with skylights that fill this unit with natural lighting. Located off of the family room is a private deck. The primary bedroom suite has a private bath and plenty of closet space! The loft features an extra living space perfect for a home office if needed and a bonus room that is currently set up as an exercise room. The community features a swimming pool, grills, lake views, and is conveniently located to all major highways. Make your appointment today! Showings to begin on 2/6 at 1:00.
Location
State NJ
County Burlington
Area Evesham Twp (20313)
Zoning MD
Rooms
Other Rooms Dining Room, Primary Bedroom, Bedroom 2, Kitchen, Family Room, Exercise Room, Loft
Main Level Bedrooms 2
Interior
Hot Water Natural Gas
Heating Forced Air
Cooling Central A/C
Heat Source Natural Gas
Exterior
Amenities Available Basketball Courts, Club House, Common Grounds, Lake, Swimming Pool
Water Access N
Accessibility None
Garage N
Building
Story 2
Unit Features Garden 1 - 4 Floors
Sewer Public Sewer
Water Public
Architectural Style Contemporary
Level or Stories 2
Additional Building Above Grade, Below Grade
New Construction N
Schools
Middle Schools Marlt. Mdl
High Schools Cherokee H.S.
School District Lenape Regional High
Others
Pets Allowed Y
HOA Fee Include All Ground Fee,Common Area Maintenance,Ext Bldg Maint,Lawn Maintenance,Management,Pool(s)
Senior Community No
Tax ID 13-00017-00007-C1108
Ownership Condominium
Acceptable Financing Cash, Conventional
Listing Terms Cash, Conventional
Financing Cash,Conventional
Special Listing Condition Standard
Pets Allowed Number Limit, Size/Weight Restriction
Read Less Info
Want to know what your home might be worth? Contact us for a FREE valuation!

Our team is ready to help you sell your home for the highest possible price ASAP

Bought with Ann Nanni • Coldwell Banker Hearthside
"My job is to find and attract mastery-based agents to the office, protect the culture, and make sure everyone is happy! "
GET MORE INFORMATION






