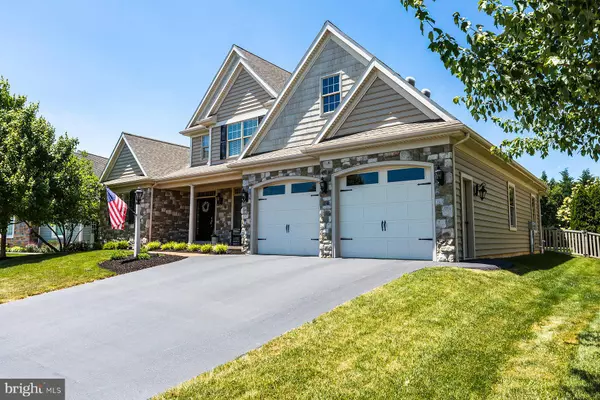$700,000
$649,900
7.7%For more information regarding the value of a property, please contact us for a free consultation.
3 Beds
5 Baths
3,934 SqFt
SOLD DATE : 11/01/2022
Key Details
Sold Price $700,000
Property Type Single Family Home
Sub Type Detached
Listing Status Sold
Purchase Type For Sale
Square Footage 3,934 sqft
Price per Sqft $177
Subdivision Landale
MLS Listing ID PALA2019852
Sold Date 11/01/22
Style Traditional,Colonial
Bedrooms 3
Full Baths 3
Half Baths 2
HOA Y/N N
Abv Grd Liv Area 2,705
Originating Board BRIGHT
Year Built 2007
Annual Tax Amount $9,362
Tax Year 2021
Lot Size 0.510 Acres
Acres 0.51
Lot Dimensions 0.00 x 0.00
Property Description
Are you looking for a custom home in Manheim Township with a spacious landscaped yard… but also one that is modern, designed for entertaining, and convenient to everything? Then you must see 1005 Suffolk Drive. This fabulous 3 bedroom, 3 bathroom, 2 half bathroom home with first floor primary suite is awaiting the discerning home buyer who prioritizes an open floorplan, natural light, curb appeal, and outdoor space.
Located across from the Bent Creek Country Club, this stylish home welcomes you as you enter the front door into the open concept foyer that leads into a great room illuminated by floor-to-ceiling windows filled with natural light. This focal room is accented by the open concept staircase, gas fireplace, built-in surround-sound system, and adjoins with the eat in kitchen. The completely updated kitchen with state-of-the-art appliances is a chef's dream. First floor living at its best here with a grand primary suite that boasts a walk-in tile shower, jacuzzi tub, generous vanity space, walk-in closet, and abundant built-in wardrobes. The view of the beautiful backyard from the primary suite provides a relaxing and tranquil atmosphere. A walk-in laundry room and private office make first floor living as practical as it is elegant.
As you walk up the staircases overlooking the grand room, you find two spacious, well-lit bedrooms both with ensuite full bathrooms and walk-in closets, along with a space in the foyer for a study. The upstairs also features three linen closets for more storage.
Walk below into the expansive, fully finished basement with space for movie nights, a home gym, play space, and much more. The basement comes equipped with a half bath, a surround-sound home theater system, and an unfinished storage space including a workshop area with a large workbench and ample lighting.
The backyard boasts mature and aesthetically pleasing landscaping that provides for privacy and comfort. The hardscaped terrace complete with shade-sail canopy hosts an enclosed hot tub and bar for all your entertaining and relaxation desires. The terrace opens into a deep and lush backyard with a custom-built stone firepit and a large workshop shed complete with a vinyl fence. Are you ready to be the envy of all your friends? If so, now is your chance to own a home that was created for the sophisticated homeowner like you in mind.
Don't miss the video walkthrough added as a tour of this fantastic property!
Please note settlement must be on November 1, 2022 or include a post-settlement rent back option until November 1.
Location
State PA
County Lancaster
Area Manheim Twp (10539)
Zoning RES
Rooms
Other Rooms Living Room, Dining Room, Primary Bedroom, Bedroom 2, Bedroom 3, Kitchen, Family Room, Basement, Breakfast Room, Laundry, Office, Storage Room, Workshop, Bathroom 2, Bathroom 3, Primary Bathroom, Half Bath
Basement Full, Partially Finished
Main Level Bedrooms 1
Interior
Interior Features Breakfast Area, Carpet, Ceiling Fan(s), Dining Area, Formal/Separate Dining Room, Bar, Built-Ins, Entry Level Bedroom, Floor Plan - Open, Kitchen - Eat-In, Primary Bath(s), Stall Shower, Store/Office, Walk-in Closet(s), WhirlPool/HotTub, Wood Floors
Hot Water Natural Gas
Heating Forced Air
Cooling Central A/C
Flooring Carpet, Ceramic Tile, Hardwood
Fireplaces Number 1
Fireplaces Type Gas/Propane
Equipment Built-In Microwave, Dishwasher, Disposal, Refrigerator, Washer, Dryer
Fireplace Y
Appliance Built-In Microwave, Dishwasher, Disposal, Refrigerator, Washer, Dryer
Heat Source Natural Gas
Laundry Main Floor
Exterior
Exterior Feature Deck(s)
Parking Features Garage - Front Entry
Garage Spaces 2.0
Utilities Available Cable TV, Natural Gas Available
Water Access N
Roof Type Composite,Shingle
Accessibility None
Porch Deck(s)
Attached Garage 2
Total Parking Spaces 2
Garage Y
Building
Story 2
Foundation Concrete Perimeter
Sewer Public Sewer
Water Public
Architectural Style Traditional, Colonial
Level or Stories 2
Additional Building Above Grade, Below Grade
New Construction N
Schools
High Schools Manheim Township
School District Manheim Township
Others
Senior Community No
Tax ID 390-55073-0-0000
Ownership Fee Simple
SqFt Source Assessor
Acceptable Financing Cash, Conventional
Listing Terms Cash, Conventional
Financing Cash,Conventional
Special Listing Condition Standard
Read Less Info
Want to know what your home might be worth? Contact us for a FREE valuation!

Our team is ready to help you sell your home for the highest possible price ASAP

Bought with Anne M Lusk • Lusk & Associates Sotheby's International Realty
"My job is to find and attract mastery-based agents to the office, protect the culture, and make sure everyone is happy! "
GET MORE INFORMATION






