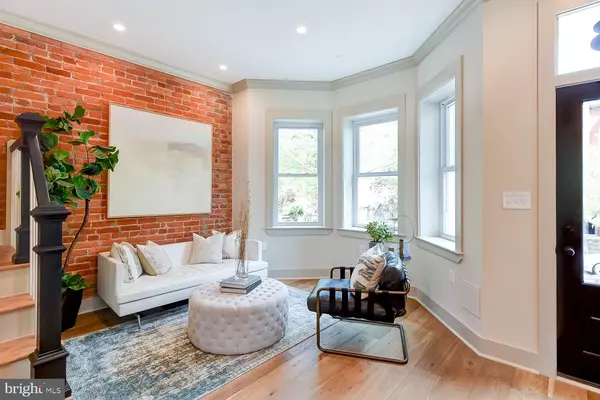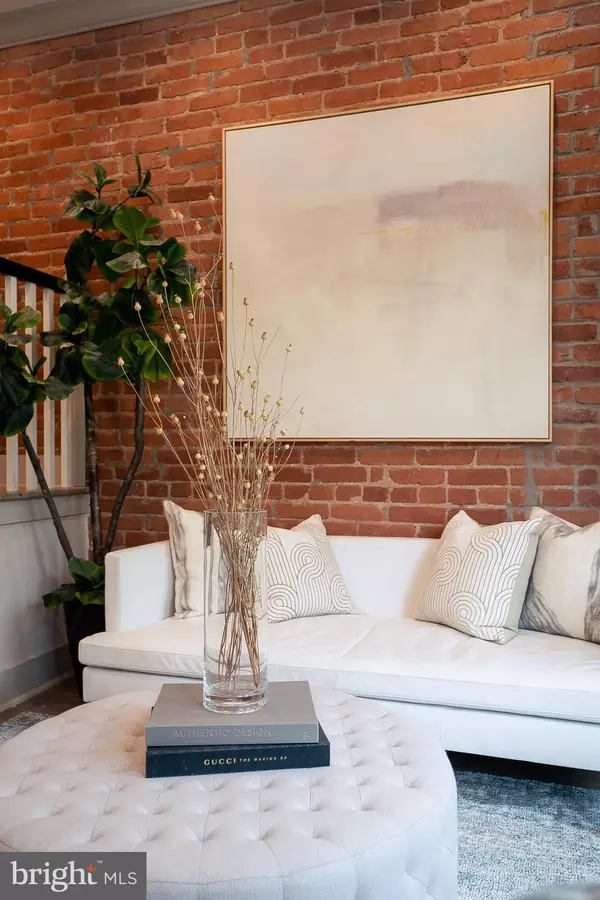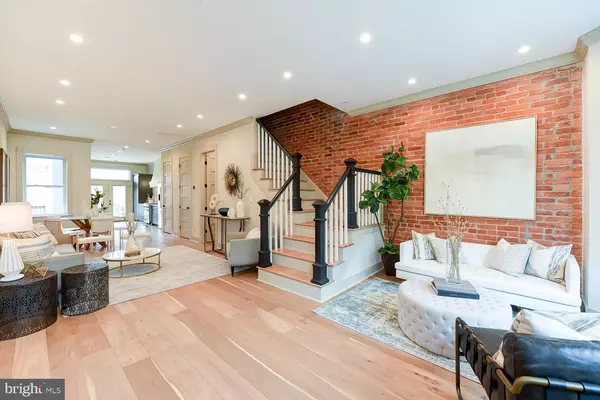$1,650,000
$1,585,000
4.1%For more information regarding the value of a property, please contact us for a free consultation.
5 Beds
5 Baths
2,998 SqFt
SOLD DATE : 06/04/2021
Key Details
Sold Price $1,650,000
Property Type Townhouse
Sub Type Interior Row/Townhouse
Listing Status Sold
Purchase Type For Sale
Square Footage 2,998 sqft
Price per Sqft $550
Subdivision Bloomingdale
MLS Listing ID DCDC516012
Sold Date 06/04/21
Style Victorian
Bedrooms 5
Full Baths 4
Half Baths 1
HOA Y/N N
Abv Grd Liv Area 2,137
Originating Board BRIGHT
Year Built 1906
Annual Tax Amount $2,241
Tax Year 2020
Lot Size 1,464 Sqft
Acres 0.03
Property Description
OFFERS ARE DUE BY 4PM ON TUESDAY 5/4. Four levels of glorious renovated indoor and out door space. Another Dogwood Restoration beauty has everything you need for your next home. Walk into the open main floor with deep bay window, French hardwood floors, exposed brick stair case and high ceilings giving you several choices for how to layout your dining and living areas. The designer kitchen is one of a kind and features custom cabinets and exhaust hood, with floating reclaimed wood shelves. Powder room has floating marble sink and shiplap wainscoting. French doors lead you out to the first of 3 outdoor decks and the secure parking. Upstairs you have two primary suites, one on the second and one on the third floor. Second floor has 2 additional bedrooms and the 3rd full bath. The back bedroom has a balcony and would make a great home office. The third level has a wet bar and roof deck in addition to the second primary suite with full bath. Unobstructed capital and monument views mean this is where you want to be for 4th of July! The basement level is connected to the main house by stairs and has front and back egress. It features a large living area/family room with wet bar, full bath and large bedroom. Close to restaurants and shops and 1/2 block from Crispus Attucks Park.
Location
State DC
County Washington
Zoning RES
Rooms
Basement Connecting Stairway, Front Entrance, Full, Fully Finished, Rear Entrance
Interior
Interior Features Floor Plan - Open, Kitchen - Gourmet, Wet/Dry Bar, Wood Floors
Hot Water Electric
Heating Heat Pump(s)
Cooling Central A/C, Heat Pump(s)
Fireplace N
Heat Source Electric
Exterior
Water Access N
Accessibility None
Garage N
Building
Story 4
Sewer Public Sewer
Water Public
Architectural Style Victorian
Level or Stories 4
Additional Building Above Grade, Below Grade
New Construction N
Schools
School District District Of Columbia Public Schools
Others
Senior Community No
Tax ID 3116//0032
Ownership Fee Simple
SqFt Source Assessor
Horse Property N
Special Listing Condition Standard
Read Less Info
Want to know what your home might be worth? Contact us for a FREE valuation!

Our team is ready to help you sell your home for the highest possible price ASAP

Bought with Greta Nicoletti • Long & Foster Real Estate, Inc.
"My job is to find and attract mastery-based agents to the office, protect the culture, and make sure everyone is happy! "
GET MORE INFORMATION






