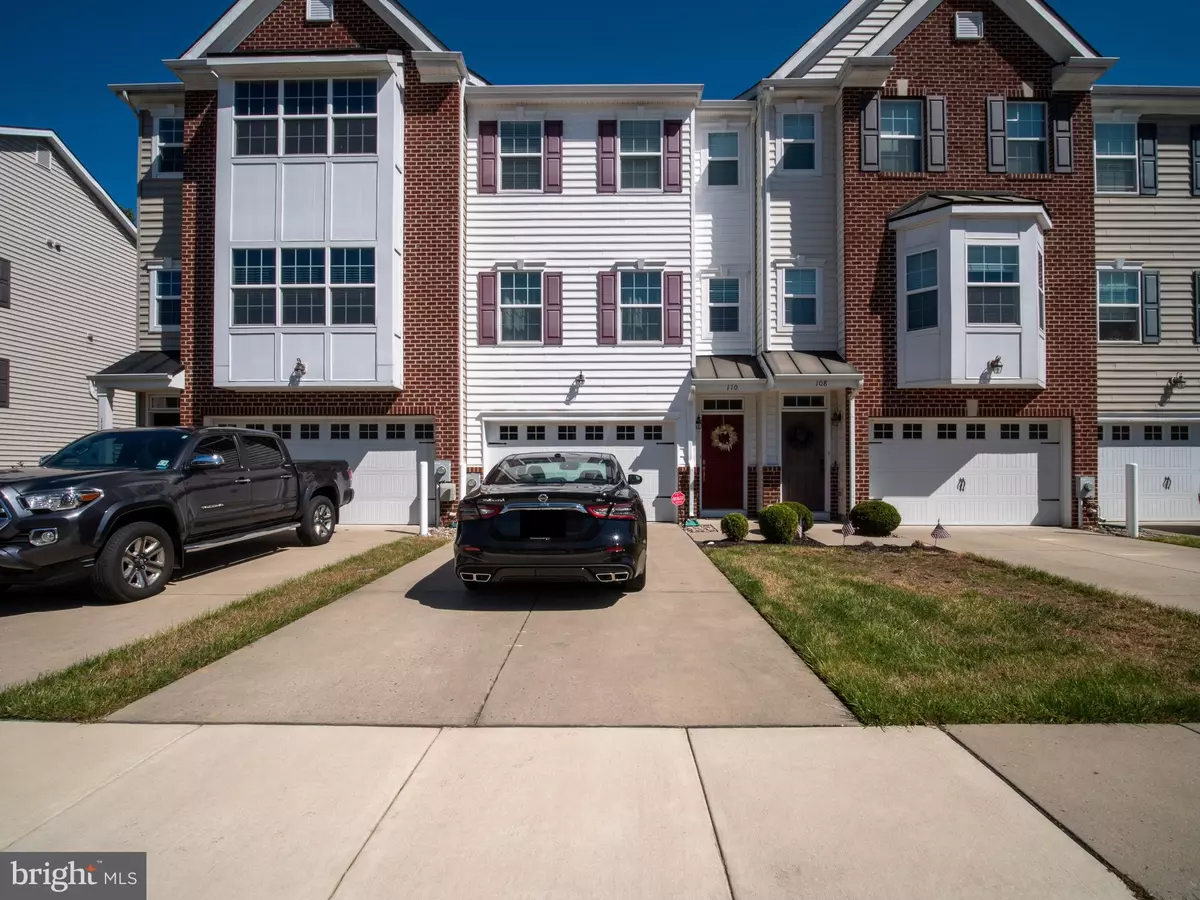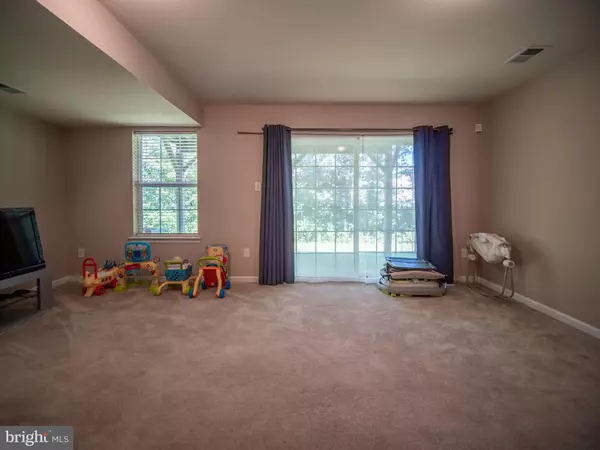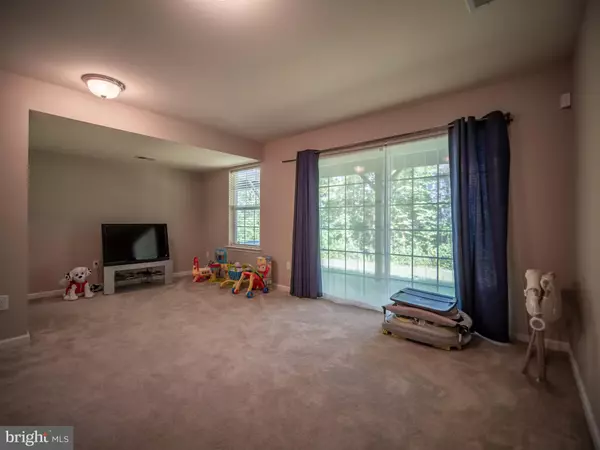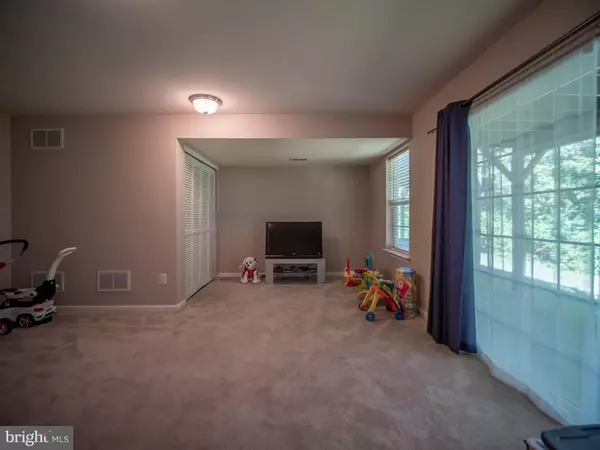$235,000
$224,900
4.5%For more information regarding the value of a property, please contact us for a free consultation.
3 Beds
3 Baths
1,937 SqFt
SOLD DATE : 12/09/2020
Key Details
Sold Price $235,000
Property Type Townhouse
Sub Type Interior Row/Townhouse
Listing Status Sold
Purchase Type For Sale
Square Footage 1,937 sqft
Price per Sqft $121
Subdivision Villagesatwashingtsq
MLS Listing ID NJGL264994
Sold Date 12/09/20
Style Traditional
Bedrooms 3
Full Baths 2
Half Baths 1
HOA Fees $212/mo
HOA Y/N Y
Abv Grd Liv Area 1,937
Originating Board BRIGHT
Year Built 2011
Annual Tax Amount $6,761
Tax Year 2020
Lot Size 10,454 Sqft
Acres 0.24
Lot Dimensions 0.00 x 0.00
Property Description
This well maintained and like new townhome is ready for its new owner! With almost 2000 sq ft of well thought out living space this home is a turn-key find. Walk up the steps to the main living area and your immediately greeted by soaring 9ft ceilings and hardwood floors that continue throughout the open concept living room, dining area and kitchen. Multiple windows combined with the high ceilings give the home a light, bright and open feeling. The spacious kitchen features 42' cabinets, stainless steel appliances, breakfast bar, center island and dining space for tons of room to seat everyone. Enjoy the open space and sightlines the main floor has to offer perfect for entertaining! Off the kitchen you will find sliding 8ft glass doors which lead you onto the home's private rear deck with views of the woods. The primary bedroom features large closets and its own private en suit bath with double vanity. Two other generously sized bedrooms and another full bath complete the upper level. The Lower level features full finished basement with sliding doors leading to the quiet backyard. Additional features include pella windows, energy efficient gas heat and central air. GREAT LOCATION! Close to major shopping and access to highways! Close to Rt 42, AC Expressway and Rt 55 this home is a commuters dream!
Location
State NJ
County Gloucester
Area Deptford Twp (20802)
Zoning RESIDENTIAL
Rooms
Other Rooms Living Room, Primary Bedroom, Bedroom 2, Bedroom 3, Kitchen, Family Room
Basement Full, Fully Finished
Interior
Interior Features Breakfast Area, Carpet, Combination Kitchen/Living, Dining Area, Kitchen - Eat-In, Kitchen - Island, Walk-in Closet(s), Wood Floors
Hot Water Natural Gas
Heating Forced Air
Cooling Central A/C
Equipment Built-In Microwave, Built-In Range, Dishwasher
Fireplace N
Appliance Built-In Microwave, Built-In Range, Dishwasher
Heat Source Natural Gas
Laundry Lower Floor
Exterior
Exterior Feature Deck(s)
Parking Features Garage - Front Entry, Inside Access
Garage Spaces 4.0
Water Access N
Street Surface Paved
Accessibility Doors - Swing In
Porch Deck(s)
Attached Garage 2
Total Parking Spaces 4
Garage Y
Building
Story 3
Sewer Public Sewer
Water Public
Architectural Style Traditional
Level or Stories 3
Additional Building Above Grade, Below Grade
New Construction N
Schools
School District Deptford Township Public Schools
Others
HOA Fee Include All Ground Fee,Common Area Maintenance,Ext Bldg Maint,Lawn Care Front,Lawn Care Rear,Snow Removal
Senior Community No
Tax ID 02-00005 44-00003-C0110
Ownership Fee Simple
SqFt Source Estimated
Acceptable Financing Cash, Conventional, FHA, VA
Listing Terms Cash, Conventional, FHA, VA
Financing Cash,Conventional,FHA,VA
Special Listing Condition Standard
Read Less Info
Want to know what your home might be worth? Contact us for a FREE valuation!

Our team is ready to help you sell your home for the highest possible price ASAP

Bought with Denise V Christinzio • RE/MAX Preferred - Sewell
"My job is to find and attract mastery-based agents to the office, protect the culture, and make sure everyone is happy! "
GET MORE INFORMATION






