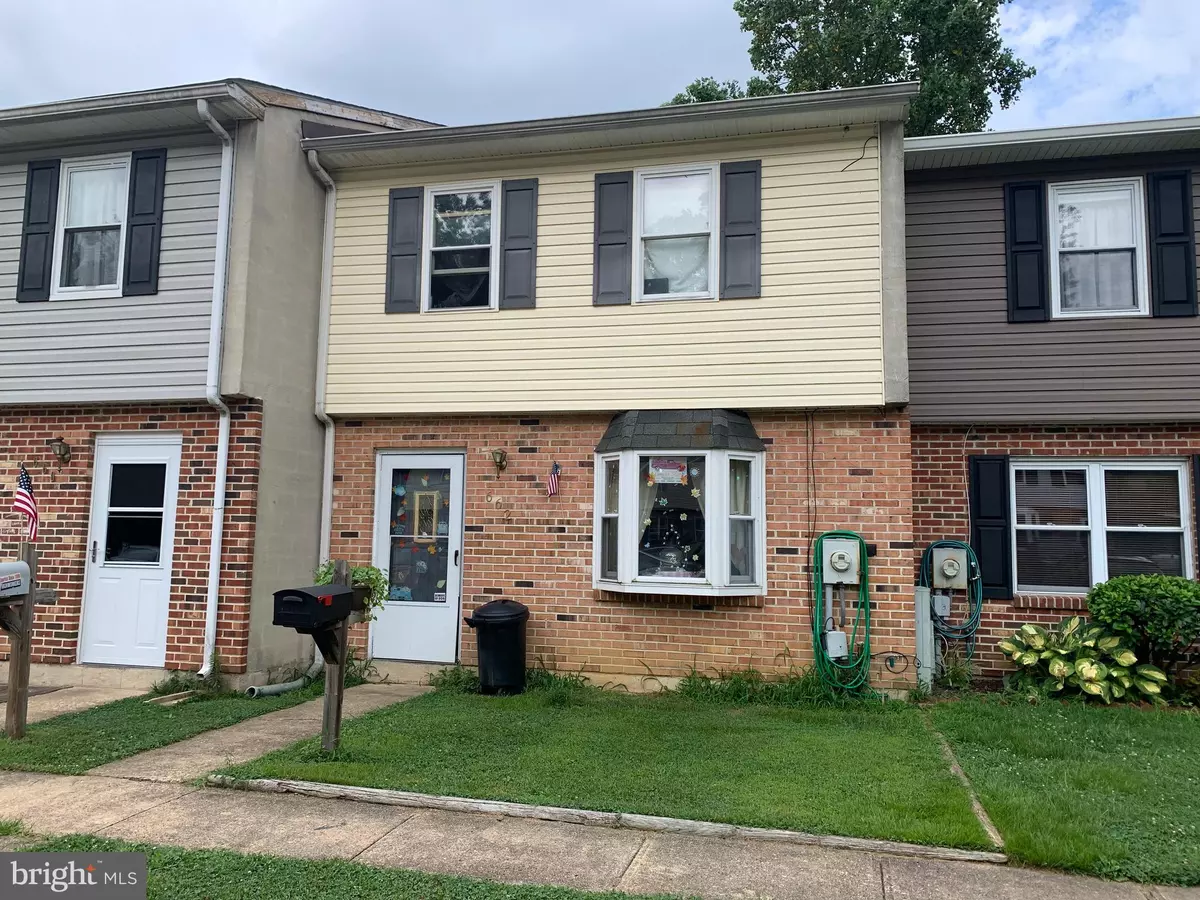$185,000
$155,000
19.4%For more information regarding the value of a property, please contact us for a free consultation.
3 Beds
1 Bath
1,350 SqFt
SOLD DATE : 09/30/2022
Key Details
Sold Price $185,000
Property Type Townhouse
Sub Type Interior Row/Townhouse
Listing Status Sold
Purchase Type For Sale
Square Footage 1,350 sqft
Price per Sqft $137
Subdivision Glasgow Pines
MLS Listing ID DENC2029576
Sold Date 09/30/22
Style Traditional
Bedrooms 3
Full Baths 1
HOA Fees $20/ann
HOA Y/N Y
Abv Grd Liv Area 1,350
Originating Board BRIGHT
Year Built 1980
Annual Tax Amount $1,505
Tax Year 2021
Lot Size 2,178 Sqft
Acres 0.05
Lot Dimensions 18.70 x 112.00
Property Description
Why rent when you can own? Investors: add to your rental portfolio.
This move in ready 3 Bedroom/ 1 1/2 Bathroom townhome is conveniently located in Glasgow Pines. There's a spacious living room, dining and kitchen area as well as a bonus room that can be a useful playroom, office or utility room with access to the rear yard. The back-yard is ready to be turned into an intimate spot for relaxing and quiet outside enjoyment. There's a powder room with laundry here as well. Upstairs find a generous sized primary bedroom as well as 2 additional bedrooms that share a full hall bath. This unit is on a more secluded, quiet circle in the neighborhood. Close to the YMCA, shopping, movie theater, and Glasgow park-which includes a walking trail, dog parks, basketball courts, tennis courts, and much more! The community is close to major roads, minutes from RT. 40, 896 with easy access to I95. The 2 car designated parking spot in front of the home. The home will be sold as-is. No repairs will be negotiated.
Location
State DE
County New Castle
Area Newark/Glasgow (30905)
Zoning NCPUD
Rooms
Other Rooms Living Room, Dining Room, Primary Bedroom, Bedroom 2, Bedroom 3, Kitchen, Laundry, Office, Full Bath
Interior
Interior Features Kitchen - Galley, Tub Shower
Hot Water Electric
Heating Forced Air
Cooling Central A/C
Flooring Carpet, Vinyl
Equipment Dishwasher, Dryer, Oven/Range - Electric, Refrigerator, Washer, Water Heater
Furnishings No
Window Features Double Pane
Appliance Dishwasher, Dryer, Oven/Range - Electric, Refrigerator, Washer, Water Heater
Heat Source Electric
Laundry Main Floor
Exterior
Garage Spaces 2.0
Fence Wood
Water Access N
View Street
Roof Type Architectural Shingle
Street Surface Paved
Accessibility None
Road Frontage Public
Total Parking Spaces 2
Garage N
Building
Lot Description Irregular
Story 2
Foundation Slab
Sewer Public Septic
Water Public
Architectural Style Traditional
Level or Stories 2
Additional Building Above Grade, Below Grade
Structure Type Dry Wall
New Construction N
Schools
School District Christina
Others
Senior Community No
Tax ID 11-023.30-035
Ownership Fee Simple
SqFt Source Assessor
Acceptable Financing Cash, Conventional, FHA, VA
Listing Terms Cash, Conventional, FHA, VA
Financing Cash,Conventional,FHA,VA
Special Listing Condition Standard
Read Less Info
Want to know what your home might be worth? Contact us for a FREE valuation!

Our team is ready to help you sell your home for the highest possible price ASAP

Bought with Marcia A Brunswick • RE/MAX Edge
"My job is to find and attract mastery-based agents to the office, protect the culture, and make sure everyone is happy! "
GET MORE INFORMATION

