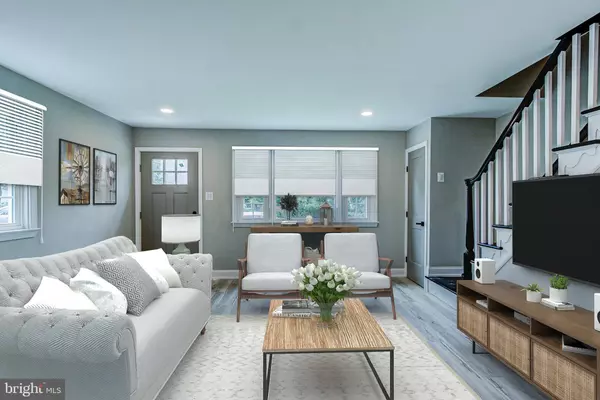$425,000
$415,000
2.4%For more information regarding the value of a property, please contact us for a free consultation.
3 Beds
3 Baths
1,500 SqFt
SOLD DATE : 08/26/2022
Key Details
Sold Price $425,000
Property Type Single Family Home
Sub Type Detached
Listing Status Sold
Purchase Type For Sale
Square Footage 1,500 sqft
Price per Sqft $283
Subdivision None Available
MLS Listing ID PAMC2038786
Sold Date 08/26/22
Style Cape Cod
Bedrooms 3
Full Baths 2
Half Baths 1
HOA Y/N N
Abv Grd Liv Area 1,500
Originating Board BRIGHT
Year Built 1954
Annual Tax Amount $3,092
Tax Year 2021
Lot Size 9,000 Sqft
Acres 0.21
Lot Dimensions 59.00 x 0.00
Property Description
Proudly presenting 425 Perkiomen Ave., a newly renovated home. Cape Cod style home featuring a newly sided exterior with open concept main living space. The home boasts all new doors, new hardwardware, trim, mostly new windows, the entire main living area has new Luxury Vinyl Wide Plank flooring, updated electric throughout and 3 new bathrooms . You will love the new kitchen featuring white shaker style cabinets, crown mouldings, large oversize island with loads of storage and seating, pantry cabinet, granite countertops , complementing backsplash of subway tile, and new appliances. The large main suite is also on the first floor with a walk in closet, plenty of room for a cosey retreat. The new main bathroom has two vanities, subway tile shower and complementing tile flooring. There is a linen closet, hall closet , newly installed powder room and main floor laundry making this floor complete. The second floor has two nice size bedrooms each with their own closet, a completely new hall bath finish the space. The exterior has new vinyl siding, newer roof, covered side porch off the kitchen area, nice rear yard and basement access. Home is complete, just pack your bags and move in!
Location
State PA
County Montgomery
Area Upper Providence Twp (10661)
Zoning R2
Rooms
Other Rooms Additional Bedroom
Basement Full
Main Level Bedrooms 1
Interior
Hot Water Natural Gas
Heating Forced Air
Cooling Central A/C
Flooring Luxury Vinyl Plank, Carpet
Equipment Built-In Microwave, Dishwasher, Oven/Range - Gas, Stainless Steel Appliances
Fireplace N
Appliance Built-In Microwave, Dishwasher, Oven/Range - Gas, Stainless Steel Appliances
Heat Source Natural Gas
Laundry Main Floor
Exterior
Utilities Available Cable TV Available, Electric Available, Natural Gas Available, Sewer Available, Water Available
Water Access N
Roof Type Shingle
Accessibility None
Garage N
Building
Story 1.5
Foundation Block
Sewer Public Sewer
Water Public
Architectural Style Cape Cod
Level or Stories 1.5
Additional Building Above Grade, Below Grade
New Construction N
Schools
Elementary Schools Oaks
Middle Schools Spring-Ford Intermediateschool 5Th-6Th
High Schools Spring-Ford Senior
School District Spring-Ford Area
Others
Senior Community No
Tax ID 61-00-04132-001
Ownership Fee Simple
SqFt Source Assessor
Acceptable Financing Cash, Conventional, FHA, VA, USDA
Listing Terms Cash, Conventional, FHA, VA, USDA
Financing Cash,Conventional,FHA,VA,USDA
Special Listing Condition Standard
Read Less Info
Want to know what your home might be worth? Contact us for a FREE valuation!

Our team is ready to help you sell your home for the highest possible price ASAP

Bought with Jean A Gadra • BHHS Fox & Roach-Bryn Mawr
"My job is to find and attract mastery-based agents to the office, protect the culture, and make sure everyone is happy! "
GET MORE INFORMATION






