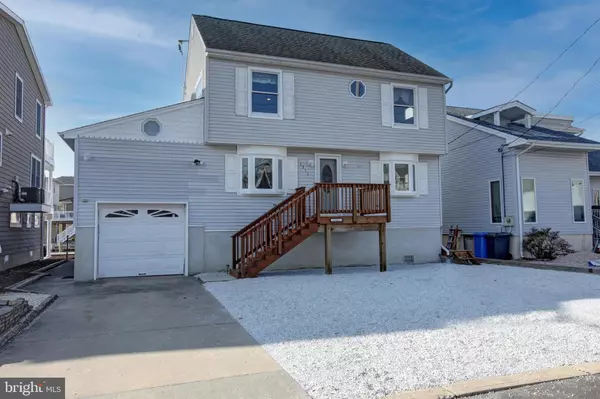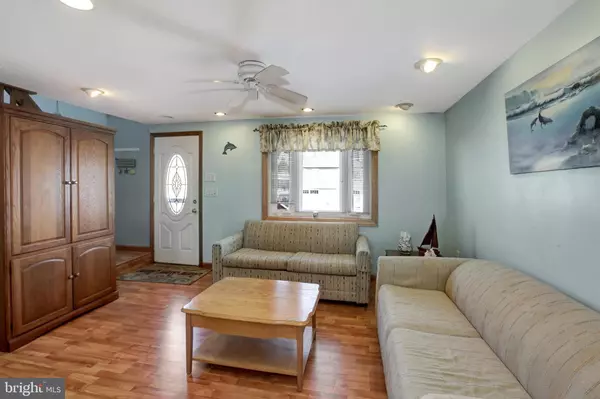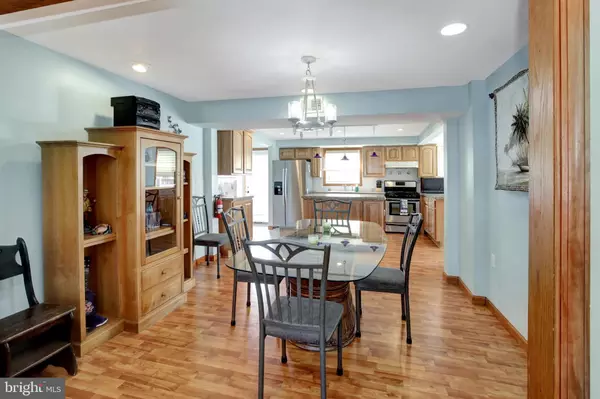$561,000
$550,000
2.0%For more information regarding the value of a property, please contact us for a free consultation.
4 Beds
2 Baths
1,740 SqFt
SOLD DATE : 02/26/2021
Key Details
Sold Price $561,000
Property Type Single Family Home
Sub Type Detached
Listing Status Sold
Purchase Type For Sale
Square Footage 1,740 sqft
Price per Sqft $322
Subdivision Beach Haven West
MLS Listing ID NJOC406468
Sold Date 02/26/21
Style Cape Cod
Bedrooms 4
Full Baths 2
HOA Y/N N
Abv Grd Liv Area 1,740
Originating Board BRIGHT
Year Built 1967
Annual Tax Amount $8,128
Tax Year 2020
Lot Size 4,000 Sqft
Acres 0.09
Lot Dimensions 50.00 x 80.00
Property Description
Welcome to 1311 Paul Blvd. in Beautiful Beach Haven West! This property is located in very close proximity to the bay by boat and only minutes by car to the beaches of Long Beach Island and all that Manahawkin has to offer including shopping and great restaurants. This home was raised and offers 4 bedrooms and 2 full baths. With two separate family room spaces there is room for everyone to enjoy their time at the Jersey Shore. There is plenty of outdoor space including a full deck on the rear of the home with natural gas grill and a private deck from the Master Bedroom. There is also plenty of dock space for your personal watercraft or boat. Please view the list of upgrades and amenities attached to this listing and make plans to come and view this fabulous home today!
Location
State NJ
County Ocean
Area Stafford Twp (21531)
Zoning RR2A
Rooms
Main Level Bedrooms 1
Interior
Interior Features Ceiling Fan(s), Dining Area, Entry Level Bedroom, Family Room Off Kitchen, Floor Plan - Open, Formal/Separate Dining Room, Kitchen - Island, Recessed Lighting, Stall Shower, Wet/Dry Bar
Hot Water Tankless
Heating Forced Air
Cooling Central A/C
Flooring Laminated
Equipment Dishwasher, Dryer, Microwave, Oven - Self Cleaning, Refrigerator, Stove, Washer, Water Heater - Tankless
Fireplace N
Appliance Dishwasher, Dryer, Microwave, Oven - Self Cleaning, Refrigerator, Stove, Washer, Water Heater - Tankless
Heat Source Natural Gas
Laundry Has Laundry
Exterior
Exterior Feature Deck(s)
Utilities Available Cable TV
Water Access Y
Water Access Desc Boat - Powered,Canoe/Kayak,Fishing Allowed,Private Access,Swimming Allowed
View Canal
Roof Type Asphalt
Accessibility None
Porch Deck(s)
Garage N
Building
Lot Description Bulkheaded, Flood Plain
Story 2
Foundation Crawl Space, Flood Vent
Sewer Public Sewer
Water Public
Architectural Style Cape Cod
Level or Stories 2
Additional Building Above Grade, Below Grade
New Construction N
Schools
Elementary Schools Stafford
Middle Schools Southern Regional M.S.
High Schools Southern Regional
School District Stafford Township Public Schools
Others
Pets Allowed Y
Senior Community No
Tax ID 31-00159 04-00436
Ownership Fee Simple
SqFt Source Assessor
Acceptable Financing Cash, Conventional
Horse Property N
Listing Terms Cash, Conventional
Financing Cash,Conventional
Special Listing Condition Standard
Pets Allowed No Pet Restrictions
Read Less Info
Want to know what your home might be worth? Contact us for a FREE valuation!

Our team is ready to help you sell your home for the highest possible price ASAP

Bought with Patrick Pietrefesa • G. Anderson Agency
"My job is to find and attract mastery-based agents to the office, protect the culture, and make sure everyone is happy! "
GET MORE INFORMATION






