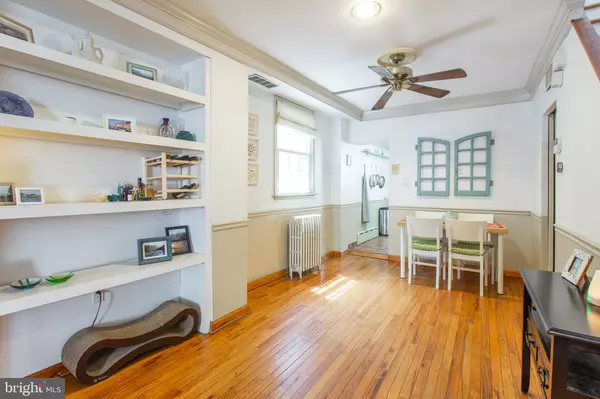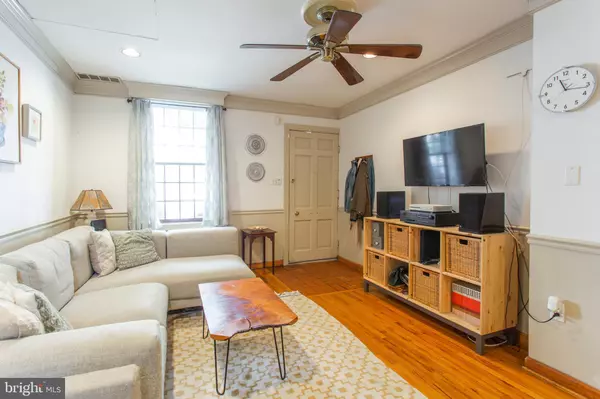$410,000
$425,000
3.5%For more information regarding the value of a property, please contact us for a free consultation.
4 Beds
3 Baths
1,567 SqFt
SOLD DATE : 01/21/2021
Key Details
Sold Price $410,000
Property Type Townhouse
Sub Type End of Row/Townhouse
Listing Status Sold
Purchase Type For Sale
Square Footage 1,567 sqft
Price per Sqft $261
Subdivision Society Hill
MLS Listing ID PAPH912570
Sold Date 01/21/21
Style Federal
Bedrooms 4
Full Baths 2
Half Baths 1
HOA Y/N N
Abv Grd Liv Area 1,567
Originating Board BRIGHT
Annual Tax Amount $8,952
Tax Year 2020
Lot Size 709 Sqft
Acres 0.02
Lot Dimensions 13.50 x 52.50
Property Description
Charm, Simplicity, Historical Appeal! Historic brick home on a quiet, tree lined, residential street in Society Hill welcomes a new owner. This 4-story home with 4 bedrooms and 2.5 baths has great character and charm. Enter through the front door into the spacious living/dining area outfitted with built in shelving. The kitchen features newer appliances, tiled backsplash and modern cabinets leading to the private courtyard. Upstairs, the second floor includes a nice sized bedroom, full bathroom, large storage closet and access to the outdoor roof deck. The third floor has two bedrooms and full bath. The fourth floor has a full floor dormer room with a half bath. Hardwood floors are throughout, and most rooms feature crown molding and chair rails. A full-sized basement offers plenty of additional storage and laundry. Central air and radiator heat make this home comfortable. This property is zoned mixed commercial, so it could also be converted to office or business use or an IDEAL LIVE-WORK SPACE.A walker's paradise so a car is not needed. This superb location has a walkability score of 98, transit score of 98 and bike score of 83. Leaving your front door in Society Hill, you have a short walk to an abundance of restaurants, coffee shops, bars, shopping, parks, public transportation and Headhouse Square Market, and are still within a few blocks of the hip establishments in Queens Village. This home is priced to sell in as is condition!!! Schedule your showing today.
Location
State PA
County Philadelphia
Area 19147 (19147)
Zoning CMX3
Rooms
Other Rooms Living Room, Dining Room, Bedroom 2, Bedroom 3, Bedroom 4, Kitchen, Bedroom 1, Bathroom 1, Bathroom 2, Half Bath
Basement Full
Interior
Interior Features Ceiling Fan(s), Chair Railings, Combination Dining/Living, Stall Shower, Tub Shower, Wood Floors
Hot Water Natural Gas
Heating Hot Water
Cooling Central A/C
Equipment Built-In Microwave, Dishwasher, Disposal, Oven/Range - Gas, Refrigerator, Washer, Water Heater, Dryer
Fireplace N
Appliance Built-In Microwave, Dishwasher, Disposal, Oven/Range - Gas, Refrigerator, Washer, Water Heater, Dryer
Heat Source Natural Gas
Laundry Basement, Has Laundry
Exterior
Water Access N
Accessibility 2+ Access Exits
Garage N
Building
Story 4
Sewer Public Sewer
Water Public
Architectural Style Federal
Level or Stories 4
Additional Building Above Grade, Below Grade
New Construction N
Schools
Elementary Schools Gen. George A. Mccall School
Middle Schools Gen. George A. Mccall School
High Schools Horace Furness
School District The School District Of Philadelphia
Others
Senior Community No
Tax ID 051220400
Ownership Fee Simple
SqFt Source Assessor
Acceptable Financing Cash, Conventional
Listing Terms Cash, Conventional
Financing Cash,Conventional
Special Listing Condition Standard
Read Less Info
Want to know what your home might be worth? Contact us for a FREE valuation!

Our team is ready to help you sell your home for the highest possible price ASAP

Bought with Erik John Brown • Elfant Wissahickon-Chestnut Hill
"My job is to find and attract mastery-based agents to the office, protect the culture, and make sure everyone is happy! "
GET MORE INFORMATION






