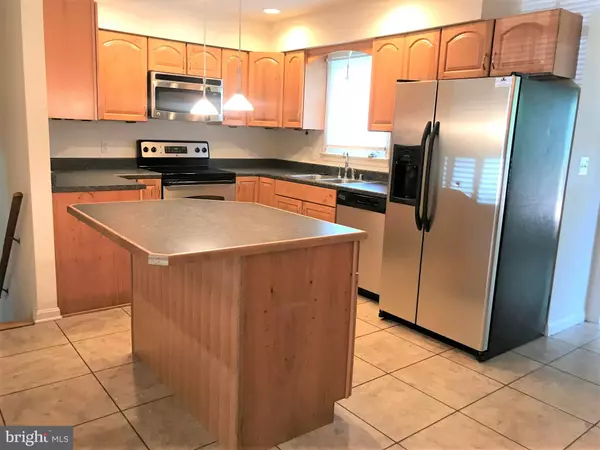$353,000
$350,000
0.9%For more information regarding the value of a property, please contact us for a free consultation.
3 Beds
3 Baths
1,908 SqFt
SOLD DATE : 06/30/2022
Key Details
Sold Price $353,000
Property Type Single Family Home
Sub Type Detached
Listing Status Sold
Purchase Type For Sale
Square Footage 1,908 sqft
Price per Sqft $185
Subdivision Debon Village
MLS Listing ID VASP2009820
Sold Date 06/30/22
Style Split Level
Bedrooms 3
Full Baths 2
Half Baths 1
HOA Y/N N
Abv Grd Liv Area 1,284
Originating Board BRIGHT
Year Built 1985
Annual Tax Amount $1,753
Tax Year 2021
Property Description
5200 Debon Lane is on the market and priced to sell!!!! This 3 bedroom, 2 full, 1 half bathroom split level has so much to offer and the added bonus...it is in a Cul-De-Sac!! The main level features a Living Room with Hardwood floors, a Kitchen with Stainless Steel Appliances and an Island that has a place for seating. There is also a built-in desk area! The Dining Room has a door that leads to your huge deck in the backyard. The upper level features a primary bedroom/bathroom and 2 other good size bedrooms. All the bedrooms feature Hardwood floors. There is a full bathroom that completes the upper level. The lower level consists of a huge family room with Hardwood Floors and a fireplace. There is also another room that you can make what ever you like!
Location
State VA
County Spotsylvania
Zoning R1
Rooms
Other Rooms Living Room, Dining Room, Primary Bedroom, Bedroom 2, Bedroom 3, Kitchen, Family Room, Laundry, Other
Basement Walkout Stairs, Fully Finished
Interior
Interior Features Breakfast Area, Chair Railings, Crown Moldings, Primary Bath(s), Window Treatments, Wood Floors
Hot Water Electric
Heating Heat Pump(s)
Cooling Heat Pump(s)
Fireplaces Number 1
Fireplaces Type Mantel(s)
Equipment Dishwasher, Disposal, Exhaust Fan, Icemaker, Oven/Range - Electric, Refrigerator, Water Dispenser, Built-In Microwave
Fireplace Y
Window Features Double Pane,Skylights
Appliance Dishwasher, Disposal, Exhaust Fan, Icemaker, Oven/Range - Electric, Refrigerator, Water Dispenser, Built-In Microwave
Heat Source Electric
Exterior
Exterior Feature Deck(s)
Parking Features Garage - Front Entry
Garage Spaces 2.0
Water Access N
Roof Type Asphalt
Accessibility None
Porch Deck(s)
Attached Garage 2
Total Parking Spaces 2
Garage Y
Building
Story 3
Foundation Other
Sewer Public Sewer
Water Public
Architectural Style Split Level
Level or Stories 3
Additional Building Above Grade, Below Grade
New Construction N
Schools
School District Spotsylvania County Public Schools
Others
Senior Community No
Tax ID 35B6-3-
Ownership Other
Special Listing Condition Standard
Read Less Info
Want to know what your home might be worth? Contact us for a FREE valuation!

Our team is ready to help you sell your home for the highest possible price ASAP

Bought with Gabriela Berthin Oropeza • Pearson Smith Realty, LLC
"My job is to find and attract mastery-based agents to the office, protect the culture, and make sure everyone is happy! "
GET MORE INFORMATION






