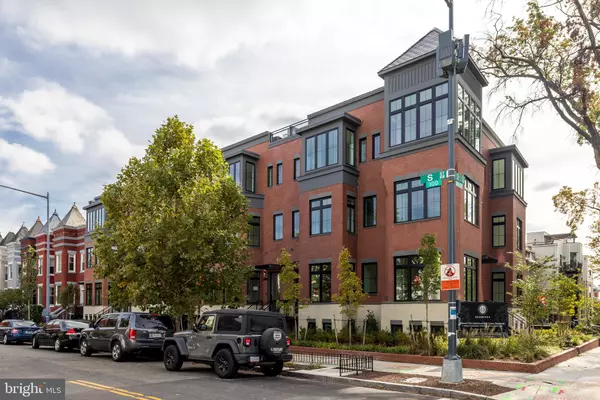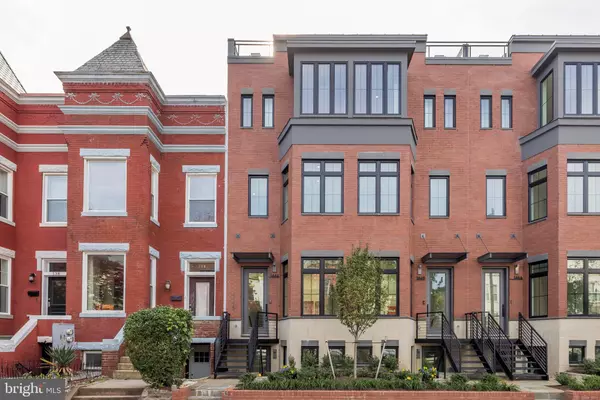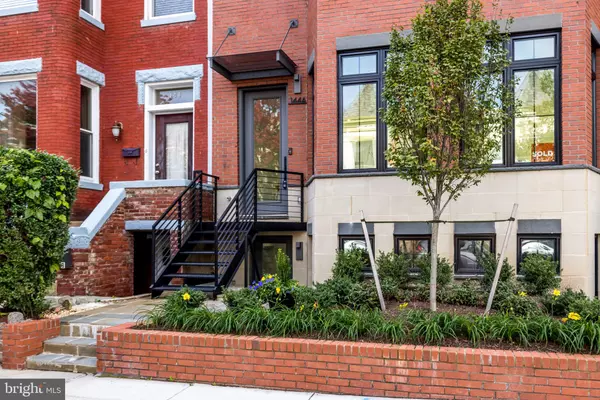$1,250,000
$1,249,900
For more information regarding the value of a property, please contact us for a free consultation.
4 Beds
4 Baths
2,115 SqFt
SOLD DATE : 04/11/2022
Key Details
Sold Price $1,250,000
Property Type Condo
Sub Type Condo/Co-op
Listing Status Sold
Purchase Type For Sale
Square Footage 2,115 sqft
Price per Sqft $591
Subdivision Bloomingdale
MLS Listing ID DCDC2040328
Sold Date 04/11/22
Style Contemporary
Bedrooms 4
Full Baths 3
Half Baths 1
Condo Fees $128/mo
HOA Y/N N
Abv Grd Liv Area 1,625
Originating Board BRIGHT
Year Built 2021
Tax Year 2022
Property Description
146 A S Street NW is a 2,100 + square foot, five (technically) bedroom (two rooms could be considered dens) three & a half bathroom modern interpretation of a classic Bloomingdale row home. Included in an 8, townhouse-style condominium community, elements include 10 foot ceilings, floor to ceiling walls of glass, an in-wall built-in Sonos whole home audio system, sleek stone & tile surfaces. The elegant kitchen features Bosh & Fulgor Milano appliances. The 3rd floor features a den (or bedroom) w/ built-in wet bar & wine fridge that connects to a private roof deck. The roof decks have sweeping (monument views, of DC and MD. The lower level one bedroom in-law suite has two entrances, a large bedroom & full bathroom (buyer can easily convert lower level into a fully separate in-law suite with a full kitchen post closing for rental purposes). The residence comes with a private, covered parking space.
Bloomingdale is an historic neighborhood, so a new consructon whole home option with roof decks (extremely rare for Bloomingdale due to historic requirements) make these interior town homes a rare find a low inventory market.
Location
State DC
County Washington
Zoning RESIDENTIAL
Rooms
Other Rooms Living Room, Dining Room, Bedroom 3, Bedroom 4, Bedroom 1
Basement Daylight, Full
Interior
Interior Features Combination Dining/Living, Combination Kitchen/Dining, Dining Area, Floor Plan - Open, Kitchen - Island, Primary Bath(s), Spiral Staircase, Walk-in Closet(s), Wet/Dry Bar, Wood Floors, Wine Storage
Hot Water Electric
Heating Heat Pump - Electric BackUp
Cooling Programmable Thermostat
Flooring Hardwood
Equipment Built-In Microwave, Dishwasher
Furnishings No
Fireplace N
Window Features ENERGY STAR Qualified,Energy Efficient
Appliance Built-In Microwave, Dishwasher
Heat Source Electric
Laundry Dryer In Unit, Upper Floor, Lower Floor, Washer In Unit
Exterior
Garage Spaces 1.0
Utilities Available Cable TV Available, Phone
Amenities Available None
Water Access N
View City
Roof Type Unknown
Accessibility None
Total Parking Spaces 1
Garage N
Building
Story 4
Foundation Other
Sewer Public Sewer
Water Public
Architectural Style Contemporary
Level or Stories 4
Additional Building Above Grade, Below Grade
Structure Type 9'+ Ceilings
New Construction Y
Schools
School District District Of Columbia Public Schools
Others
Pets Allowed Y
HOA Fee Include Parking Fee,Snow Removal,Trash,Water,Gas,Fiber Optics at Dwelling,Fiber Optics Available,Common Area Maintenance
Senior Community No
Tax ID //
Ownership Fee Simple
SqFt Source Estimated
Security Features Main Entrance Lock,Smoke Detector,Sprinkler System - Indoor,Security System
Acceptable Financing Cash, Conventional
Horse Property N
Listing Terms Cash, Conventional
Financing Cash,Conventional
Special Listing Condition Standard
Pets Allowed Cats OK, Dogs OK
Read Less Info
Want to know what your home might be worth? Contact us for a FREE valuation!

Our team is ready to help you sell your home for the highest possible price ASAP

Bought with Tyler F Siperko • Compass
"My job is to find and attract mastery-based agents to the office, protect the culture, and make sure everyone is happy! "
GET MORE INFORMATION






