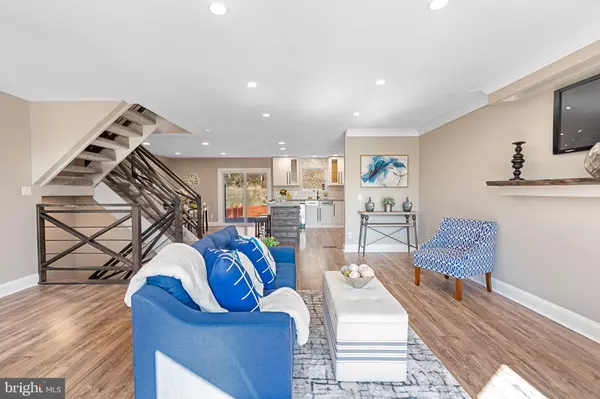$375,000
$370,000
1.4%For more information regarding the value of a property, please contact us for a free consultation.
3 Beds
3 Baths
1,976 SqFt
SOLD DATE : 04/04/2022
Key Details
Sold Price $375,000
Property Type Townhouse
Sub Type Interior Row/Townhouse
Listing Status Sold
Purchase Type For Sale
Square Footage 1,976 sqft
Price per Sqft $189
Subdivision South Hampton
MLS Listing ID MDHR2009404
Sold Date 04/04/22
Style Colonial
Bedrooms 3
Full Baths 2
Half Baths 1
HOA Fees $53/mo
HOA Y/N Y
Abv Grd Liv Area 1,638
Originating Board BRIGHT
Year Built 1992
Annual Tax Amount $2,534
Tax Year 2022
Lot Size 2,787 Sqft
Acres 0.06
Property Description
You will be continually FLOORED throughout your visit at the attention to detail that this open plan townhouse has. This looksjust likea custom modelnew-build townhome, but without the price tag. The custom interior stair rails will give you chills! So many newer features it's hard to mention them all but I'll try; paint throughout, light fixtures, molding, ceiling fans, custom paneling, wainscotting, rear sliding door, deck, epoxy garage floor, polished concrete countertops, custom wood wrapped island, ceiling height shaker white cabinets, lit glass display cabinets, stainless kitchen accents throughout, a giant stainless sink overlooking the fenced yard, all black hinges, door handles, bath and kitchen hardware are ALL newly replaced.
The basement is decked out and ready for your movie room, home office, playroom, or whatever you need to use this additional space for. The garage keeps your car dry, adds more than parking space and gives access to the first floor bonus room. The main level, which walks out to the back deck, is bright and airy. Architectural details abound here! Frame ledge with built in lighting, a WIDE open living space, generous dining room and sparkling kitchen all make this home immediately ready for entertaining friends and family. On the upper level, nice sized bedrooms and baths are crowned by a secret loft that can only be accessed by a custom ladder. This home has it all, prepare to be amazed!!!! Contact Mecca Lewis-Shakur for your private tour today.
Location
State MD
County Harford
Zoning R2
Rooms
Basement Connecting Stairway, Fully Finished, Garage Access, Heated, Improved, Interior Access, Poured Concrete, Sump Pump
Interior
Hot Water Electric
Heating Heat Pump(s)
Cooling Central A/C
Flooring Luxury Vinyl Plank, Carpet, Other
Furnishings No
Fireplace N
Heat Source Electric
Laundry Basement
Exterior
Exterior Feature Deck(s)
Parking Features Additional Storage Area, Basement Garage, Garage - Front Entry, Garage Door Opener, Inside Access
Garage Spaces 3.0
Utilities Available Cable TV Available, Phone Available
Water Access N
Roof Type Architectural Shingle
Accessibility None
Porch Deck(s)
Attached Garage 1
Total Parking Spaces 3
Garage Y
Building
Story 3
Foundation Slab
Sewer Public Sewer
Water Public
Architectural Style Colonial
Level or Stories 3
Additional Building Above Grade, Below Grade
Structure Type 9'+ Ceilings,2 Story Ceilings,Dry Wall,High,Vaulted Ceilings
New Construction N
Schools
School District Harford County Public Schools
Others
Pets Allowed Y
Senior Community No
Tax ID 1303223574
Ownership Fee Simple
SqFt Source Assessor
Security Features Carbon Monoxide Detector(s),Smoke Detector
Acceptable Financing Cash, Conventional, FHA, VA
Horse Property N
Listing Terms Cash, Conventional, FHA, VA
Financing Cash,Conventional,FHA,VA
Special Listing Condition Standard
Pets Allowed Cats OK, Dogs OK
Read Less Info
Want to know what your home might be worth? Contact us for a FREE valuation!

Our team is ready to help you sell your home for the highest possible price ASAP

Bought with Robert J Chew • Berkshire Hathaway HomeServices PenFed Realty
"My job is to find and attract mastery-based agents to the office, protect the culture, and make sure everyone is happy! "
GET MORE INFORMATION






