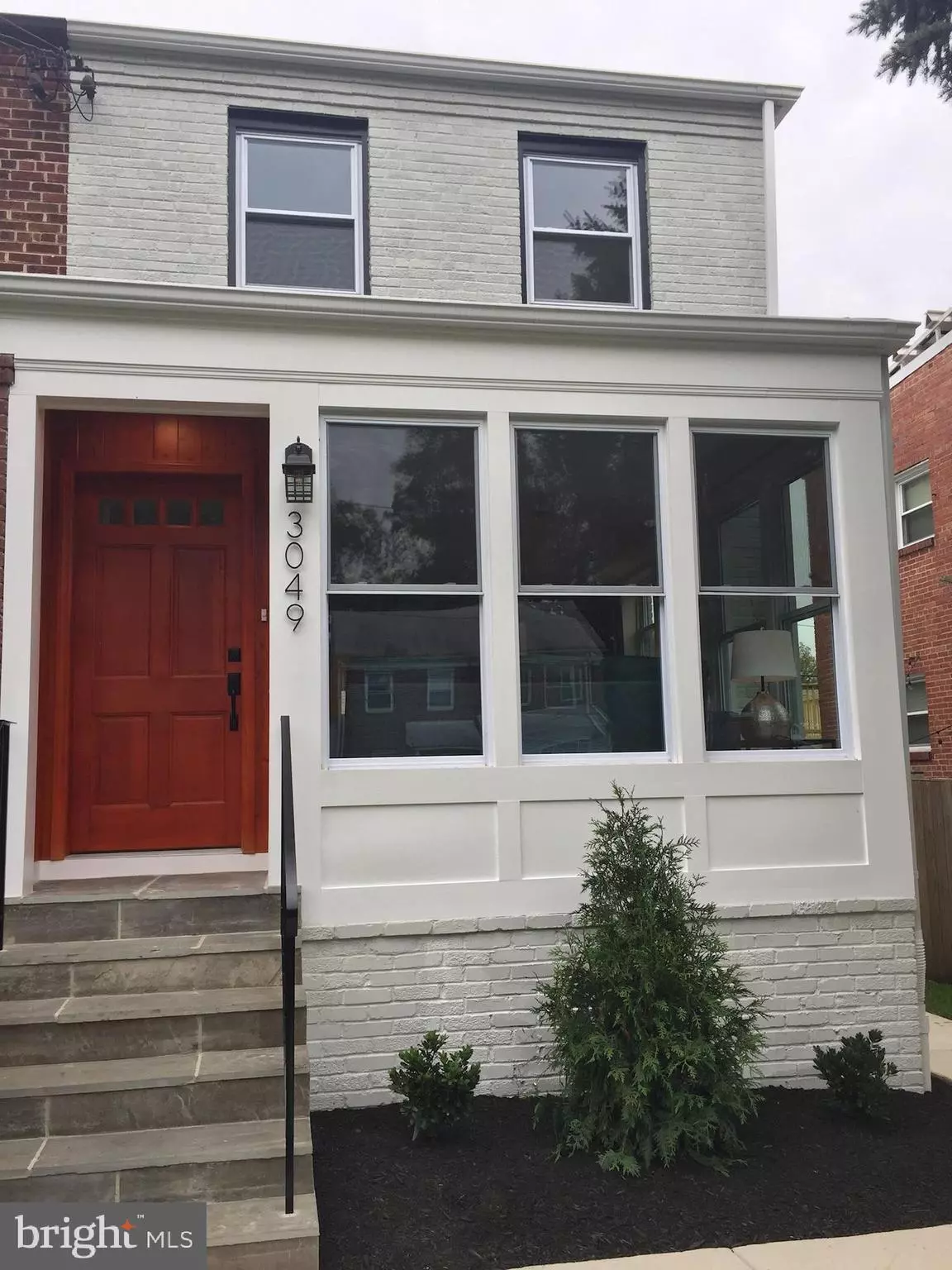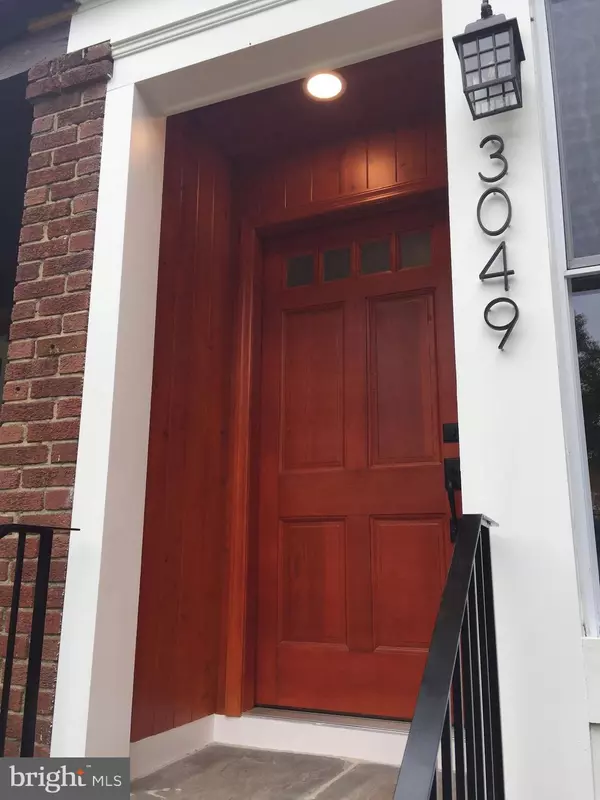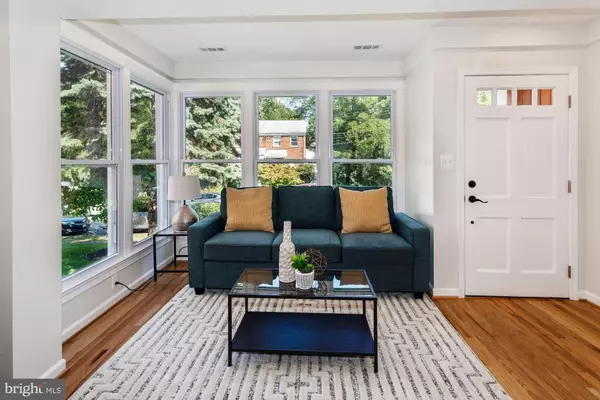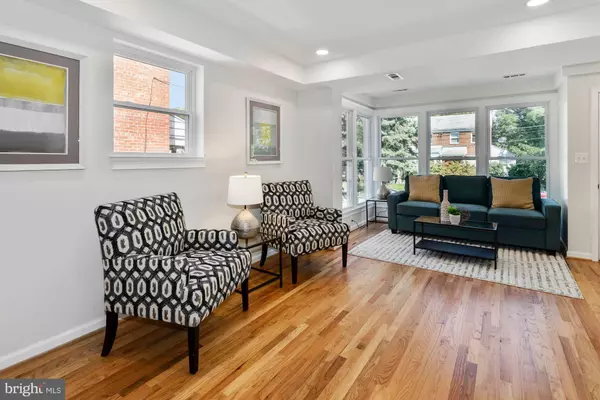$565,000
$549,000
2.9%For more information regarding the value of a property, please contact us for a free consultation.
3 Beds
3 Baths
1,535 SqFt
SOLD DATE : 10/20/2020
Key Details
Sold Price $565,000
Property Type Single Family Home
Sub Type Twin/Semi-Detached
Listing Status Sold
Purchase Type For Sale
Square Footage 1,535 sqft
Price per Sqft $368
Subdivision Hill Crest
MLS Listing ID DCDC488570
Sold Date 10/20/20
Style Federal
Bedrooms 3
Full Baths 2
Half Baths 1
HOA Y/N N
Abv Grd Liv Area 1,085
Originating Board BRIGHT
Year Built 1939
Annual Tax Amount $1,930
Tax Year 2019
Lot Size 1,899 Sqft
Acres 0.04
Property Description
The Hillcrest gem you've been waiting for is ready to welcome you home. This pristine 3 bed, 2.5 bath renovation has you in mind. Located on a neighborly, quiet, sunlit and tree-lined street. UPPER LEVEL: Master bedroom and bath and second bedroom. MAIN LEVEL: inviting entrance to well-proportioned living room. Large kitchen with elegant quartz island and countertops with luxury black matte finishes. Dining area with comfortable table space. LOWER LEVEL: bedroom, den/home office, unfinished utility and storage area, full laundry area. BONUSES: finished attic space for ample storage or a place to hide; spacious rear for summer grilling and chilling; two-car parking pad in rear, off of alley with entrance to home; ample street parking. Easy access to I-295, I-395, Rt. 50, and just minutes from downtown, Eastern Market, Navy Yard, and other hotspots. A few blocks from fantastic Thai food, Nail Bar, and other creature comforts. A perfect place to quarantine and an even better place for your post-pandemic life.
Location
State DC
County Washington
Zoning R-2
Rooms
Basement Fully Finished
Interior
Interior Features Attic/House Fan, Dining Area, Floor Plan - Open, Recessed Lighting, Upgraded Countertops, Wood Floors
Hot Water Electric, Natural Gas
Heating Forced Air
Cooling Central A/C
Flooring Hardwood
Equipment Built-In Microwave, Built-In Range, Dishwasher, Disposal, Dryer, Energy Efficient Appliances, Exhaust Fan, Icemaker, Oven - Self Cleaning, Oven/Range - Gas, Stainless Steel Appliances, Washer, Water Heater
Furnishings No
Fireplace N
Window Features Double Hung,Insulated,Low-E,Screens
Appliance Built-In Microwave, Built-In Range, Dishwasher, Disposal, Dryer, Energy Efficient Appliances, Exhaust Fan, Icemaker, Oven - Self Cleaning, Oven/Range - Gas, Stainless Steel Appliances, Washer, Water Heater
Heat Source Natural Gas
Laundry Has Laundry
Exterior
Garage Spaces 2.0
Fence Other
Water Access N
Roof Type Architectural Shingle
Accessibility 2+ Access Exits
Total Parking Spaces 2
Garage N
Building
Lot Description Front Yard, Rear Yard, SideYard(s), Landscaping
Story 3
Sewer Public Sewer
Water Public
Architectural Style Federal
Level or Stories 3
Additional Building Above Grade, Below Grade
New Construction N
Schools
School District District Of Columbia Public Schools
Others
Senior Community No
Tax ID 5508//0060
Ownership Fee Simple
SqFt Source Assessor
Security Features Carbon Monoxide Detector(s),Smoke Detector
Special Listing Condition Standard
Read Less Info
Want to know what your home might be worth? Contact us for a FREE valuation!

Our team is ready to help you sell your home for the highest possible price ASAP

Bought with Kaye K Placeres • McWilliams/Ballard, Inc.
"My job is to find and attract mastery-based agents to the office, protect the culture, and make sure everyone is happy! "
GET MORE INFORMATION






