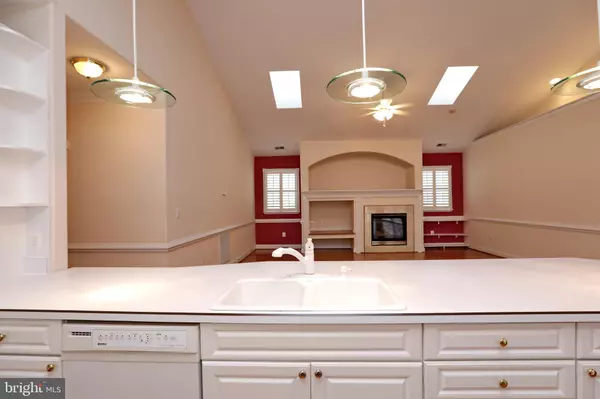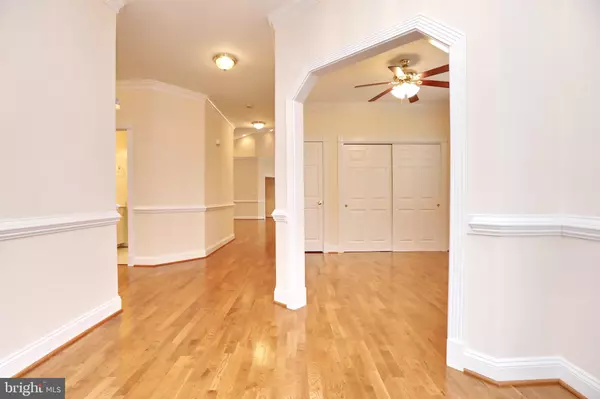$380,000
$379,900
For more information regarding the value of a property, please contact us for a free consultation.
3 Beds
2 Baths
2,151 SqFt
SOLD DATE : 10/30/2020
Key Details
Sold Price $380,000
Property Type Single Family Home
Sub Type Detached
Listing Status Sold
Purchase Type For Sale
Square Footage 2,151 sqft
Price per Sqft $176
Subdivision Hickory Ridge La Plata
MLS Listing ID MDCH216674
Sold Date 10/30/20
Style Ranch/Rambler
Bedrooms 3
Full Baths 2
HOA Fees $77/ann
HOA Y/N Y
Abv Grd Liv Area 2,151
Originating Board BRIGHT
Year Built 2003
Annual Tax Amount $4,642
Tax Year 2019
Lot Size 5,632 Sqft
Acres 0.13
Property Description
Located in sought after Hickory ridge, you will fall in love with this well maintained beauty. Enjoy first floor living with soaring ceilings, hardwood flooring, very open concept, home office, third bedroom or additional flex space on the main level, huge family room with gorgeous built-ins surrounding the gas fireplace, skylights, light of natural lighting in each room and a generous laundry room. The kitchen boasts lots of counter space and is perfect for entertaining. Spacious owners suite with a walk in closet to die for, a deluxe bath with a double vanity and ceramic flooring. There is a large bonus room upstairs that is perfect for that hobbyist or a second recreational room. Sit out on your sprawling deck to capture the summer breeze or walk the community. Also featuring a two car garage with ceramic tile, which easily converts into an extra gathering space if needed. Close to Charles regional hospital, Port tobacco players theater, shopping, schools, and the local library. Easy commuter routes into DC, VA and Military bases.
Location
State MD
County Charles
Zoning PUD
Rooms
Main Level Bedrooms 3
Interior
Interior Features Attic, Breakfast Area, Built-Ins, Ceiling Fan(s), Chair Railings, Crown Moldings, Dining Area, Entry Level Bedroom, Family Room Off Kitchen, Floor Plan - Open, Kitchen - Gourmet, Kitchen - Table Space, Primary Bath(s), Pantry, Skylight(s), Soaking Tub, Store/Office, Walk-in Closet(s)
Hot Water Electric
Heating Heat Pump(s)
Cooling Central A/C
Fireplaces Number 1
Fireplaces Type Gas/Propane, Mantel(s)
Equipment Built-In Microwave, Dishwasher, Disposal, Exhaust Fan, Icemaker, Oven/Range - Electric, Refrigerator, Water Heater, Washer/Dryer Stacked
Fireplace Y
Window Features Skylights
Appliance Built-In Microwave, Dishwasher, Disposal, Exhaust Fan, Icemaker, Oven/Range - Electric, Refrigerator, Water Heater, Washer/Dryer Stacked
Heat Source Electric
Laundry Main Floor
Exterior
Exterior Feature Deck(s)
Parking Features Garage - Front Entry, Inside Access
Garage Spaces 2.0
Amenities Available Tot Lots/Playground
Water Access N
Roof Type Architectural Shingle
Accessibility None
Porch Deck(s)
Attached Garage 2
Total Parking Spaces 2
Garage Y
Building
Story 2
Sewer Public Sewer
Water Public
Architectural Style Ranch/Rambler
Level or Stories 2
Additional Building Above Grade, Below Grade
Structure Type 9'+ Ceilings,Cathedral Ceilings,High
New Construction N
Schools
School District Charles County Public Schools
Others
HOA Fee Include Common Area Maintenance,Lawn Maintenance
Senior Community No
Tax ID 0901064754
Ownership Fee Simple
SqFt Source Assessor
Special Listing Condition Standard
Read Less Info
Want to know what your home might be worth? Contact us for a FREE valuation!

Our team is ready to help you sell your home for the highest possible price ASAP

Bought with Temeka Thompson • Exit Landmark Realty
"My job is to find and attract mastery-based agents to the office, protect the culture, and make sure everyone is happy! "
GET MORE INFORMATION






