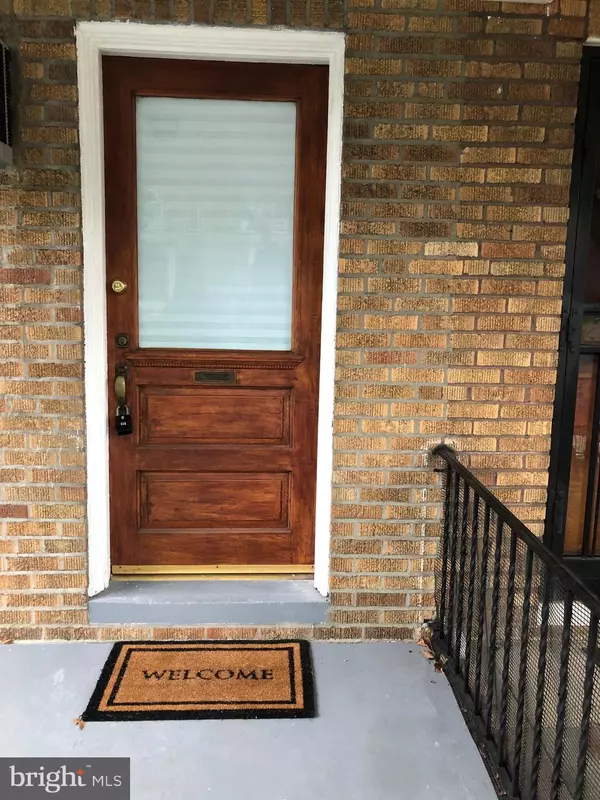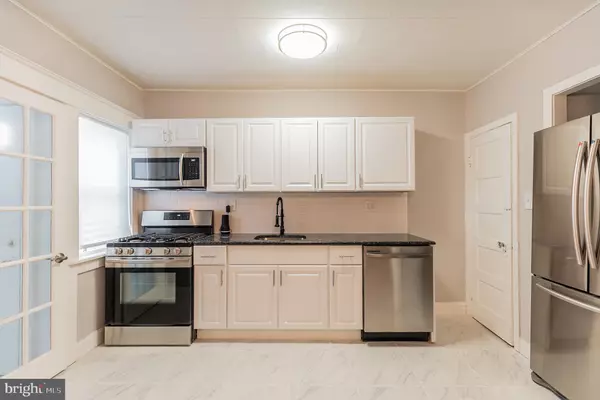$189,000
$194,900
3.0%For more information regarding the value of a property, please contact us for a free consultation.
3 Beds
1 Bath
1,024 SqFt
SOLD DATE : 10/23/2020
Key Details
Sold Price $189,000
Property Type Townhouse
Sub Type Interior Row/Townhouse
Listing Status Sold
Purchase Type For Sale
Square Footage 1,024 sqft
Price per Sqft $184
Subdivision Overbrook Park
MLS Listing ID PAPH924942
Sold Date 10/23/20
Style Straight Thru
Bedrooms 3
Full Baths 1
HOA Y/N N
Abv Grd Liv Area 1,024
Originating Board BRIGHT
Year Built 1925
Annual Tax Amount $1,435
Tax Year 2020
Lot Size 1,200 Sqft
Acres 0.03
Lot Dimensions 16.00 x 75.00
Property Description
WELCOME to your new HOME on this charming street in the Overbrook Park area near Morris Park, just minutes to City Ave. This area has so much to offer, minutes away from schools, St Joseph University, Bala Plaza, tons of shopping, dining, Target, Lord and Taylor, Saks, public transportation, and more. Recently updated with front garden landscaping and spacious front porch. As you enter the home, you'll notice the beautiful new wood flooring with classic chandeliers, new paint and a totally remodeled kitchen with beautiful reflective quartz counter tops, new cabinets and higher end, energy efficient stainless steel GE appliances, and new ceramic tile. There's even a bonus room to use as a sunroom or pantry. As you go up the second level, 3 updated bedrooms with paint and carpet and remodeled hallway bathroom with skylight complete the upper area. The basement is semi-finished with laundry area and fresh paint with high ceilings to easily convert to a bedroom, play area, or office. A basement door leads to parking in the rear on a private drive with a tree-lined fence. Schedule your showing today as it won't last long in this desirable area! NOTE: The new wall AC in the living room is sufficient for cooling and new AC units available for upstairs. Seller can also install a split unit, if desired.
Location
State PA
County Philadelphia
Area 19151 (19151)
Zoning RM1
Rooms
Basement Full
Main Level Bedrooms 3
Interior
Interior Features Kitchen - Eat-In
Hot Water Natural Gas
Heating Hot Water
Cooling Other, Wall Unit
Equipment Built-In Microwave, Built-In Range, Dryer - Front Loading, ENERGY STAR Dishwasher, ENERGY STAR Refrigerator, Oven - Self Cleaning, Oven/Range - Gas, Stainless Steel Appliances
Fireplace N
Appliance Built-In Microwave, Built-In Range, Dryer - Front Loading, ENERGY STAR Dishwasher, ENERGY STAR Refrigerator, Oven - Self Cleaning, Oven/Range - Gas, Stainless Steel Appliances
Heat Source Natural Gas, Electric
Exterior
Water Access N
Accessibility 2+ Access Exits
Garage N
Building
Story 2
Sewer Public Sewer
Water Public
Architectural Style Straight Thru
Level or Stories 2
Additional Building Above Grade, Below Grade
New Construction N
Schools
School District The School District Of Philadelphia
Others
Senior Community No
Tax ID 344337100
Ownership Fee Simple
SqFt Source Assessor
Acceptable Financing Cash, Conventional, FHA, VA
Listing Terms Cash, Conventional, FHA, VA
Financing Cash,Conventional,FHA,VA
Special Listing Condition Standard
Read Less Info
Want to know what your home might be worth? Contact us for a FREE valuation!

Our team is ready to help you sell your home for the highest possible price ASAP

Bought with Tenisha Brewington • Weichert Realtors-Limestone
"My job is to find and attract mastery-based agents to the office, protect the culture, and make sure everyone is happy! "
GET MORE INFORMATION






