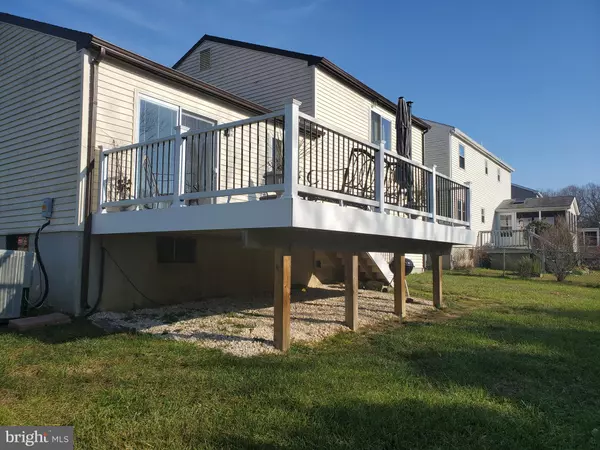$295,000
$295,000
For more information regarding the value of a property, please contact us for a free consultation.
3 Beds
2 Baths
2,004 SqFt
SOLD DATE : 03/31/2021
Key Details
Sold Price $295,000
Property Type Single Family Home
Sub Type Detached
Listing Status Sold
Purchase Type For Sale
Square Footage 2,004 sqft
Price per Sqft $147
Subdivision Salem Woods
MLS Listing ID DENC518202
Sold Date 03/31/21
Style Colonial,Split Level
Bedrooms 3
Full Baths 1
Half Baths 1
HOA Y/N N
Abv Grd Liv Area 1,500
Originating Board BRIGHT
Year Built 1988
Annual Tax Amount $2,848
Tax Year 2020
Lot Size 7,841 Sqft
Acres 0.18
Lot Dimensions 85.00 x 110.70
Property Description
Back on the market due to buyer financing fell though . Well maintained Colonial 3B/R 1.5 bath on a corner lot, in desirable Salem woods. Come through the door, and step into the large foyer, and walk straight back into the large family room perfect for entertaining, the family room also has a half bath. In traditional split level design you walk upstairs to the formal dining room, and the eat-in kitchen. Just off the kitchen you have a large composite deck for years of outdoor fun.Upstairs there are three bedrooms that line the hallway. Down in the finished basement, there is plenty of room for entertaining. The basement has a built in bar and laundry room. The neighborhood is close to rte 95 and lots of shopping areas. Add this property to your list.
Location
State DE
County New Castle
Area Newark/Glasgow (30905)
Zoning NC6.5
Rooms
Other Rooms Living Room, Primary Bedroom, Bedroom 2, Bedroom 3, Kitchen, Family Room, Basement, Storage Room, Attic
Basement Full, Fully Finished, Heated, Improved, Windows
Interior
Interior Features Bar, Carpet, Ceiling Fan(s), Combination Kitchen/Dining, Kitchen - Eat-In, Recessed Lighting
Hot Water Electric
Heating Heat Pump(s)
Cooling Central A/C, Ceiling Fan(s)
Flooring Carpet, Vinyl
Equipment Oven/Range - Electric, Refrigerator, Water Heater
Furnishings No
Window Features Energy Efficient,Replacement
Appliance Oven/Range - Electric, Refrigerator, Water Heater
Heat Source Electric
Laundry Basement, Lower Floor
Exterior
Exterior Feature Deck(s), Porch(es)
Parking Features Garage - Front Entry, Inside Access
Garage Spaces 3.0
Utilities Available Cable TV Available, Electric Available, Phone Available, Sewer Available, Water Available
Water Access N
View Street
Roof Type Asphalt,Shingle
Street Surface Black Top
Accessibility None
Porch Deck(s), Porch(es)
Road Frontage Public
Attached Garage 1
Total Parking Spaces 3
Garage Y
Building
Lot Description Corner
Story 1.5
Foundation Concrete Perimeter
Sewer Public Sewer
Water Public
Architectural Style Colonial, Split Level
Level or Stories 1.5
Additional Building Above Grade, Below Grade
Structure Type Dry Wall
New Construction N
Schools
Elementary Schools Mcvey
Middle Schools Kirk
High Schools Christiana
School District Christina
Others
Pets Allowed Y
Senior Community No
Tax ID 09-040.20-056
Ownership Fee Simple
SqFt Source Assessor
Security Features Security System
Acceptable Financing Cash, Conventional, FHA, VA
Horse Property N
Listing Terms Cash, Conventional, FHA, VA
Financing Cash,Conventional,FHA,VA
Special Listing Condition Standard
Pets Allowed No Pet Restrictions
Read Less Info
Want to know what your home might be worth? Contact us for a FREE valuation!

Our team is ready to help you sell your home for the highest possible price ASAP

Bought with Kathleen A Pigliacampi • Patterson-Schwartz - Greenville
"My job is to find and attract mastery-based agents to the office, protect the culture, and make sure everyone is happy! "
GET MORE INFORMATION






