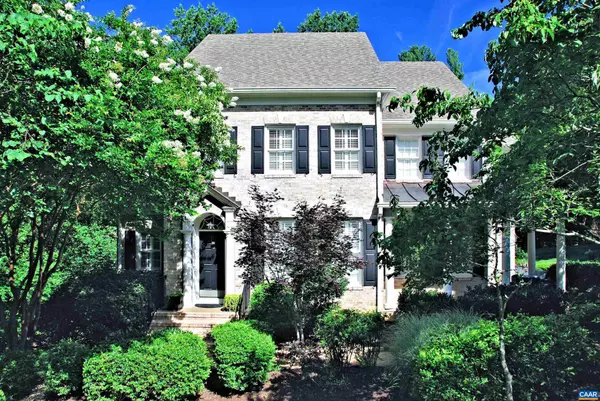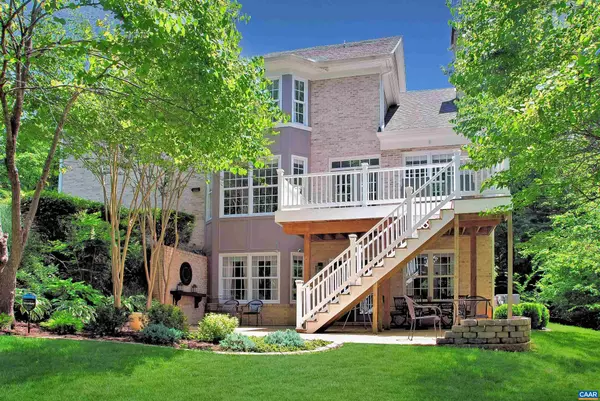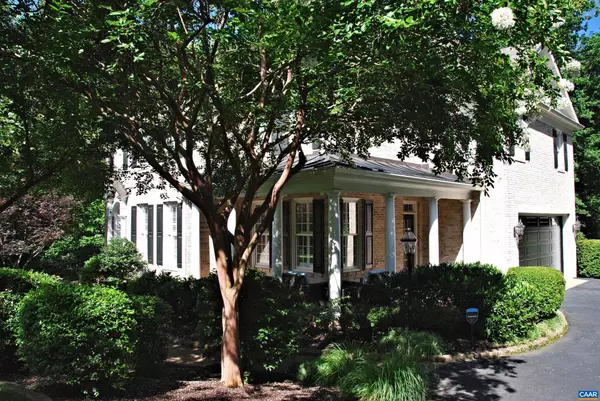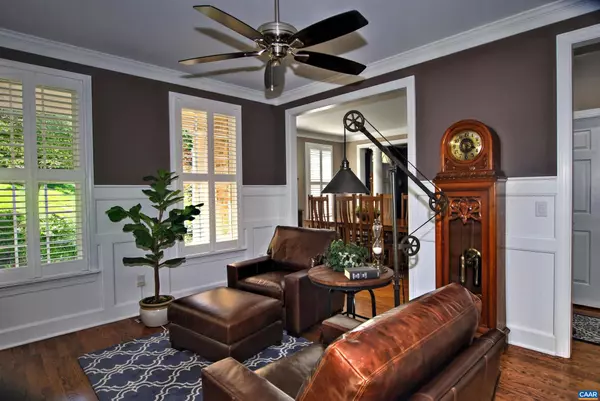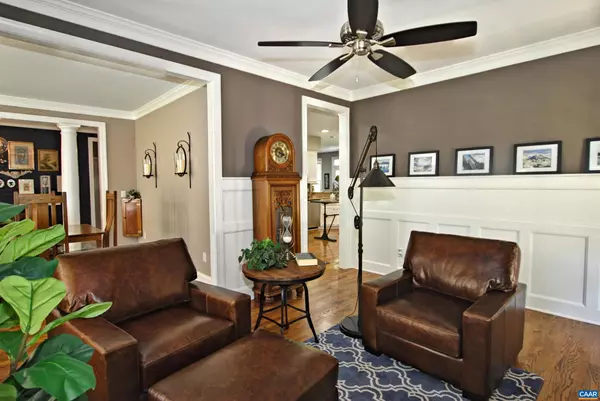$859,000
$845,000
1.7%For more information regarding the value of a property, please contact us for a free consultation.
4 Beds
5 Baths
4,620 SqFt
SOLD DATE : 08/22/2022
Key Details
Sold Price $859,000
Property Type Single Family Home
Sub Type Detached
Listing Status Sold
Purchase Type For Sale
Square Footage 4,620 sqft
Price per Sqft $185
Subdivision Bentivar
MLS Listing ID 632530
Sold Date 08/22/22
Style Colonial
Bedrooms 4
Full Baths 4
Half Baths 1
HOA Y/N N
Abv Grd Liv Area 3,405
Originating Board CAAR
Year Built 2003
Annual Tax Amount $6,270
Tax Year 2022
Lot Size 2.060 Acres
Acres 2.06
Property Description
Extensively updated and meticulously maintained, this spacious home presents gracious living on a beautifully landscaped lot minutes to everything Charlottesville has to offer. The home is better than new with renovated baths, new decorator paint, smart home technology including internet connected heat pumps, internet connected lights, a smart security system, and more. This is a beautiful home throughout sited on a gorgeously planted lot. The well appointed kitchen is open to the sunny breakfast room and family room with stone fireplace flanked by built-ins, flowing out to the composite deck overlooking the private backyard. The primary bedroom is elegant with a tray ceiling, and sitting area with bay window. The attached master bathroom with slipper tub and walk-in shower is simply stunning. Everywhere you look you will be entranced by the attention to detail. Don't miss the complete list of features and online brochure in the document section.,Cherry Cabinets,Granite Counter,Painted Cabinets,Fireplace in Family Room,Fireplace in Rec Room
Location
State VA
County Albemarle
Zoning RA
Rooms
Other Rooms Dining Room, Primary Bedroom, Kitchen, Family Room, Den, Foyer, Breakfast Room, Exercise Room, Laundry, Office, Recreation Room, Primary Bathroom, Full Bath, Half Bath, Additional Bedroom
Basement Fully Finished, Full, Heated, Interior Access, Outside Entrance, Walkout Level, Windows
Interior
Interior Features Walk-in Closet(s), Breakfast Area, Kitchen - Eat-In, Pantry, Recessed Lighting
Heating Central, Heat Pump(s)
Cooling Central A/C
Flooring Carpet, Ceramic Tile, Hardwood
Fireplaces Number 2
Fireplaces Type Gas/Propane, Stone
Equipment Dryer, Washer, Dishwasher, Disposal, Oven - Double, Oven/Range - Gas, Refrigerator
Fireplace Y
Window Features Insulated,Vinyl Clad
Appliance Dryer, Washer, Dishwasher, Disposal, Oven - Double, Oven/Range - Gas, Refrigerator
Exterior
Exterior Feature Deck(s), Patio(s), Porch(es)
Parking Features Other, Garage - Side Entry
View Other, Trees/Woods
Roof Type Composite,Copper
Farm Other
Accessibility None
Porch Deck(s), Patio(s), Porch(es)
Garage Y
Building
Lot Description Sloping, Landscaping, Partly Wooded
Story 2
Foundation Concrete Perimeter
Sewer Septic Exists
Water Well
Architectural Style Colonial
Level or Stories 2
Additional Building Above Grade, Below Grade
Structure Type 9'+ Ceilings,Tray Ceilings
New Construction N
Schools
Elementary Schools Baker-Butler
Middle Schools Sutherland
High Schools Albemarle
School District Albemarle County Public Schools
Others
Ownership Other
Security Features Security System,Smoke Detector
Special Listing Condition Standard
Read Less Info
Want to know what your home might be worth? Contact us for a FREE valuation!

Our team is ready to help you sell your home for the highest possible price ASAP

Bought with JOSHUA D WHITE • STORY HOUSE REAL ESTATE
"My job is to find and attract mastery-based agents to the office, protect the culture, and make sure everyone is happy! "
GET MORE INFORMATION


