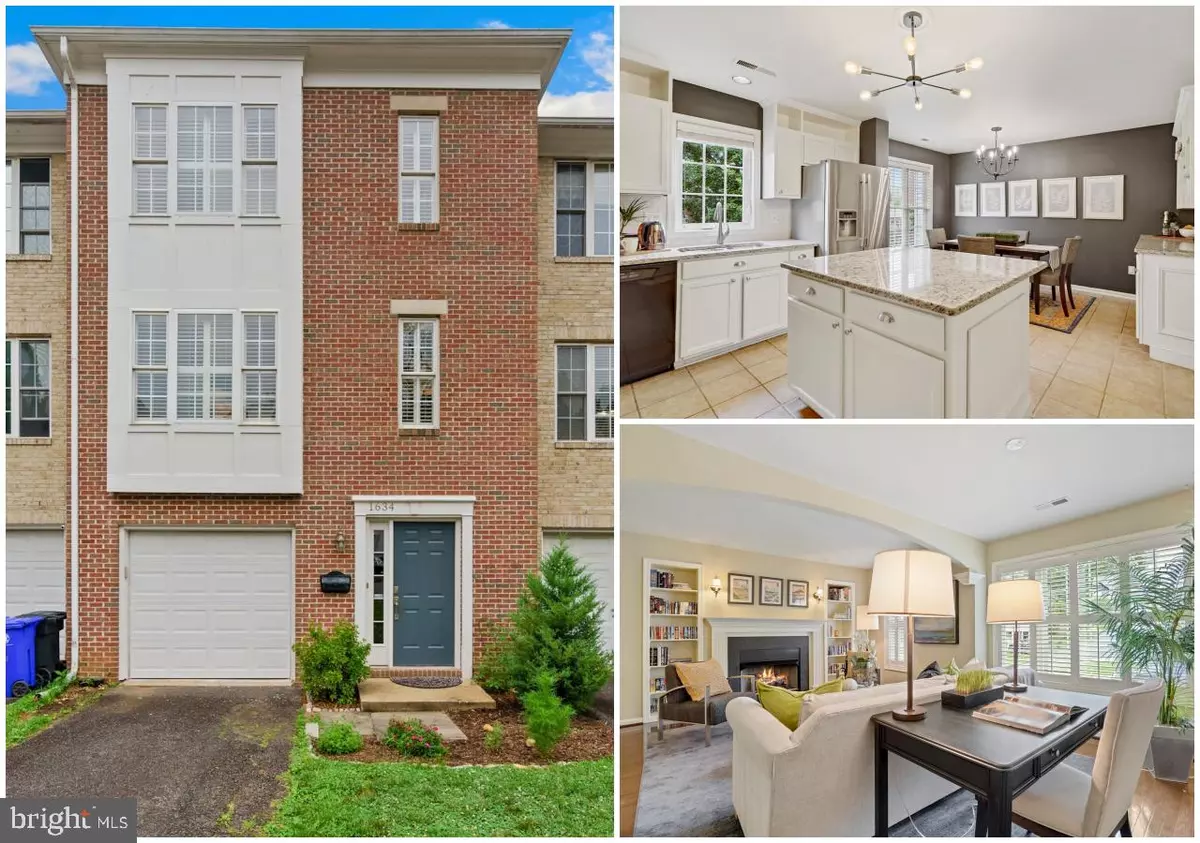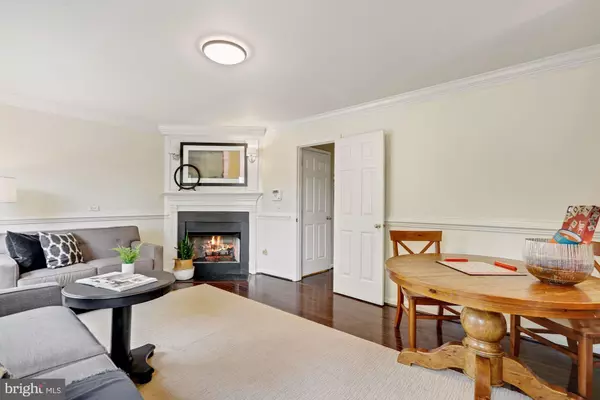$785,000
$785,000
For more information regarding the value of a property, please contact us for a free consultation.
3 Beds
4 Baths
2,743 SqFt
SOLD DATE : 08/11/2022
Key Details
Sold Price $785,000
Property Type Townhouse
Sub Type Interior Row/Townhouse
Listing Status Sold
Purchase Type For Sale
Square Footage 2,743 sqft
Price per Sqft $286
Subdivision Virginia Gardens Townhomes
MLS Listing ID VAAR2019234
Sold Date 08/11/22
Style Traditional
Bedrooms 3
Full Baths 3
Half Baths 1
HOA Fees $25/ann
HOA Y/N Y
Abv Grd Liv Area 1,987
Originating Board BRIGHT
Year Built 1998
Annual Tax Amount $7,507
Tax Year 2022
Lot Size 1,881 Sqft
Acres 0.04
Property Description
Wonderful 4-level townhome in an amazing location of south Arlington! One of the largest units in the development with some of the lowest HOA fees around. Spacious, bright, and well-designed floorplan. Welcoming foyer with an entry directly to the garage. A huge rec room on the main level with built-ins for a home office/craft area, a gas fireplace, and sliding doors that lead to a private, brick patio. Heading up one level to the primary living area, the kitchen is updated with stainless steel appliances, granite counters, and a large island. The eat-in kitchen has additional cabinets, counter space, and pantry, and looks out over the back patio. The separate laundry room is conveniently located off the kitchen. A beautiful, sun-filled, architectural living room with a gas fireplace, sunken bookshelves and half bath. Gorgeous hardwood floors throughout. On the top level there are 3 spacious bedrooms and 2 full bathrooms. Huge walk-in closet in the primary bedroom with attached bathroom. Ample storage everywhere! The fully finished basement has a wet bar, a third full bathroom, space for an in-home gym, and another flexible space for a guest room or additional storage. The townhome was built with a french drain system and sump pump to prevent flooding. Incredible location! Walk or bike to nine parks, three dog parks, three community centers, shopping and dining, the library, and more! One block to the WO&D and Four Mile Run trails, which connect to Pentagon City, National Landing, DC, and Alexandria to the east, and run through nature areas and parks to Falls Church in the west. Easy access to main commuting routes and plenty of public transit options. New roof 2022, HVAC 2018, washer/dryer 2019.
Location
State VA
County Arlington
Zoning RA14-26
Rooms
Basement Connecting Stairway, Full, Fully Finished, Heated, Improved, Windows
Interior
Interior Features Built-Ins, Breakfast Area, Combination Dining/Living, Crown Moldings, Kitchen - Eat-In, Kitchen - Island, Primary Bath(s), Recessed Lighting, Walk-in Closet(s), Wet/Dry Bar
Hot Water Natural Gas
Heating Forced Air
Cooling Central A/C
Flooring Hardwood
Fireplaces Number 2
Fireplaces Type Gas/Propane
Equipment Built-In Microwave, Dishwasher, Disposal, Microwave, Refrigerator, Washer, Dryer, Stainless Steel Appliances
Fireplace Y
Appliance Built-In Microwave, Dishwasher, Disposal, Microwave, Refrigerator, Washer, Dryer, Stainless Steel Appliances
Heat Source Natural Gas
Laundry Upper Floor
Exterior
Exterior Feature Patio(s)
Parking Features Garage - Front Entry
Garage Spaces 2.0
Water Access N
Accessibility None
Porch Patio(s)
Attached Garage 1
Total Parking Spaces 2
Garage Y
Building
Story 4
Foundation Slab
Sewer Public Sewer
Water Public
Architectural Style Traditional
Level or Stories 4
Additional Building Above Grade, Below Grade
New Construction N
Schools
Elementary Schools Randolph
Middle Schools Jefferson
High Schools Wakefield
School District Arlington County Public Schools
Others
HOA Fee Include Lawn Care Front
Senior Community No
Tax ID 27-007-091
Ownership Fee Simple
SqFt Source Assessor
Special Listing Condition Standard
Read Less Info
Want to know what your home might be worth? Contact us for a FREE valuation!

Our team is ready to help you sell your home for the highest possible price ASAP

Bought with Michele F Symcak • Century 21 Redwood Realty
"My job is to find and attract mastery-based agents to the office, protect the culture, and make sure everyone is happy! "
GET MORE INFORMATION






