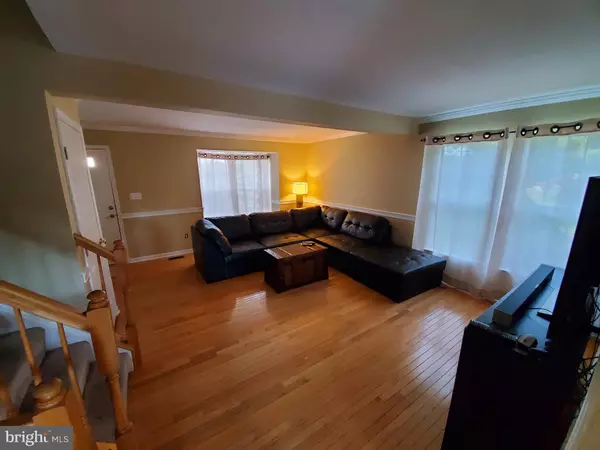$217,000
$229,900
5.6%For more information regarding the value of a property, please contact us for a free consultation.
2 Beds
3 Baths
1,875 SqFt
SOLD DATE : 09/28/2020
Key Details
Sold Price $217,000
Property Type Townhouse
Sub Type End of Row/Townhouse
Listing Status Sold
Purchase Type For Sale
Square Footage 1,875 sqft
Price per Sqft $115
Subdivision Stone Mill
MLS Listing ID DENC506006
Sold Date 09/28/20
Style Colonial
Bedrooms 2
Full Baths 2
Half Baths 1
HOA Y/N N
Abv Grd Liv Area 1,275
Originating Board BRIGHT
Year Built 1999
Annual Tax Amount $1,863
Tax Year 2019
Lot Size 3,485 Sqft
Acres 0.08
Lot Dimensions 30 x 110
Property Description
Visit this home virtually: http://www.vht.com/434089580/IDXS - Welcome to this magnificent Stone Mill end unit town home. Entering this wonderful home the hardwood floors will catch your eyes; neutral colors (freshly painted) throughout will give you the starting point of accessorizing this house with your own decorating touch. The large living room boasts hardwood floors and a nice floor plan that flows into the kitchen and dining spaces. Sliders out to a wonderful deck that looks out onto a semi-private rear yard backing to a wooded common area which is maintained by the community and county. Featuring 2 large bedrooms and 2 full baths on the second floor. The Main bedroom offers it's own private bath with walk-in closet. The second bedroom is slightly larger with an entrance to the 2nd bath on the floor, and also offers wonderful natural sun light. The basement provides ample storage, laundry hookups and a finished portion for a family room or game room (basement does not have the New Castle County notice of awareness.) Far enough away from busy roads for peace and serenity, but close to shopping and major thoroughfares. Do not miss out on this opportunity!!
Location
State DE
County New Castle
Area Newark/Glasgow (30905)
Zoning NCTH
Rooms
Other Rooms Living Room, Dining Room, Primary Bedroom, Bedroom 2, Kitchen, Family Room
Basement Full, Partially Finished
Interior
Hot Water Natural Gas
Heating Forced Air, Heat Pump - Electric BackUp
Cooling Central A/C
Flooring Carpet, Hardwood
Equipment Dryer, Refrigerator, Washer
Fireplace N
Appliance Dryer, Refrigerator, Washer
Heat Source Natural Gas
Laundry Basement
Exterior
Exterior Feature Deck(s)
Garage Spaces 2.0
Water Access N
Roof Type Asphalt
Accessibility None
Porch Deck(s)
Total Parking Spaces 2
Garage N
Building
Lot Description Backs to Trees, Cul-de-sac, Open, Private, SideYard(s)
Story 2
Foundation Block
Sewer Public Septic
Water Public
Architectural Style Colonial
Level or Stories 2
Additional Building Above Grade, Below Grade
Structure Type Dry Wall
New Construction N
Schools
School District Christina
Others
Senior Community No
Tax ID 10-039.30-181
Ownership Fee Simple
SqFt Source Assessor
Acceptable Financing Cash, Conventional, FHA, VA
Listing Terms Cash, Conventional, FHA, VA
Financing Cash,Conventional,FHA,VA
Special Listing Condition Standard
Read Less Info
Want to know what your home might be worth? Contact us for a FREE valuation!

Our team is ready to help you sell your home for the highest possible price ASAP

Bought with Karen Taylor • Century 21 Gold Key Realty
"My job is to find and attract mastery-based agents to the office, protect the culture, and make sure everyone is happy! "
GET MORE INFORMATION






