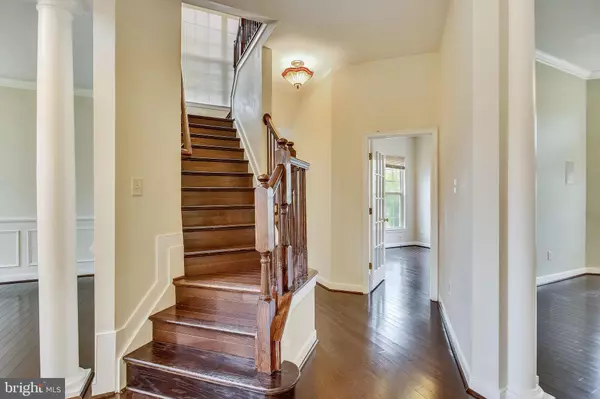$475,000
$470,000
1.1%For more information regarding the value of a property, please contact us for a free consultation.
5 Beds
4 Baths
4,318 SqFt
SOLD DATE : 12/21/2020
Key Details
Sold Price $475,000
Property Type Single Family Home
Sub Type Detached
Listing Status Sold
Purchase Type For Sale
Square Footage 4,318 sqft
Price per Sqft $110
Subdivision Hunters Brooke
MLS Listing ID MDCH217584
Sold Date 12/21/20
Style Colonial
Bedrooms 5
Full Baths 3
Half Baths 1
HOA Fees $62/ann
HOA Y/N Y
Abv Grd Liv Area 3,026
Originating Board BRIGHT
Year Built 2005
Annual Tax Amount $4,919
Tax Year 2020
Lot Size 9,637 Sqft
Acres 0.22
Property Description
Stunning Home with a fully finished walkout basement! This cozy home offers 4,300 sq.ft. of living space. Elegance and character can be found throughout! The open space concept with Doric columns will captivate your imagination to furnish it to your liking. High ceilings and dramatic crystal chandelier greets you at the entrance. The large windows throughout the house let in plenty of sunshine. The main floor features a formal dining room, a formal sitting room, an office/in-law bedroom, a family room with a fireplace and a large kitchen with the sunroom. Several rooms have crown molding, chair rail and wainscoting. Kitchen boasts a new refrigerator and stainless-steel appliances and plenty of cabinet space. Gleaming dark color hardwood floors throughout the house allows dust free maintenance and offers beautiful appearance. The upper level has an oversized master bedroom with vaulted ceiling . Spacious his and her closets leading to a huge bathroom with separate toilet, shower, and jacuzzi style bathtub. Three other bedrooms are also located on the upper floor and share one full guest bathroom. All bedrooms have large windows and closets with plenty of space. The laundry closet features a brand-new washer/dryer. The fully finished basement features built-in bookcases, a French door, a small study-room/office, an additional bedroom(not to code) with two closets, a media room and a large game/rec room. Outside features an oversized patio, flowers, trees, fruit trees, and a vegetable garden. Call today to schedule a time to view this exceptional home!
Location
State MD
County Charles
Zoning WCD
Rooms
Basement Fully Finished, Outside Entrance, Walkout Stairs
Interior
Interior Features Built-Ins, Ceiling Fan(s), Crown Moldings, Family Room Off Kitchen, Floor Plan - Open, Formal/Separate Dining Room, Recessed Lighting, Soaking Tub, Sprinkler System, Walk-in Closet(s), Wood Floors
Hot Water Natural Gas
Heating Heat Pump(s), Forced Air
Cooling Ceiling Fan(s), Central A/C
Flooring Hardwood
Fireplaces Number 1
Fireplaces Type Fireplace - Glass Doors, Gas/Propane, Mantel(s)
Equipment Built-In Microwave, Cooktop, Dishwasher, Disposal, Oven - Wall, Refrigerator, Icemaker, Washer, Water Heater
Fireplace Y
Appliance Built-In Microwave, Cooktop, Dishwasher, Disposal, Oven - Wall, Refrigerator, Icemaker, Washer, Water Heater
Heat Source Natural Gas
Laundry Has Laundry, Upper Floor
Exterior
Exterior Feature Patio(s)
Parking Features Garage - Front Entry, Inside Access
Garage Spaces 4.0
Amenities Available Pool - Outdoor, Party Room, Recreational Center
Water Access N
Street Surface Paved
Accessibility None
Porch Patio(s)
Attached Garage 2
Total Parking Spaces 4
Garage Y
Building
Lot Description Corner, Level
Story 3
Sewer Public Sewer
Water Public
Architectural Style Colonial
Level or Stories 3
Additional Building Above Grade, Below Grade
New Construction N
Schools
School District Charles County Public Schools
Others
Pets Allowed Y
HOA Fee Include Snow Removal,Trash,Pool(s)
Senior Community No
Tax ID 0910023289
Ownership Fee Simple
SqFt Source Assessor
Acceptable Financing FHA, Cash, Conventional, USDA, VHDA
Horse Property N
Listing Terms FHA, Cash, Conventional, USDA, VHDA
Financing FHA,Cash,Conventional,USDA,VHDA
Special Listing Condition Standard
Pets Allowed No Pet Restrictions
Read Less Info
Want to know what your home might be worth? Contact us for a FREE valuation!

Our team is ready to help you sell your home for the highest possible price ASAP

Bought with Wanda Jenkins-Countee • Berkshire Hathaway HomeServices PenFed Realty
"My job is to find and attract mastery-based agents to the office, protect the culture, and make sure everyone is happy! "
GET MORE INFORMATION






