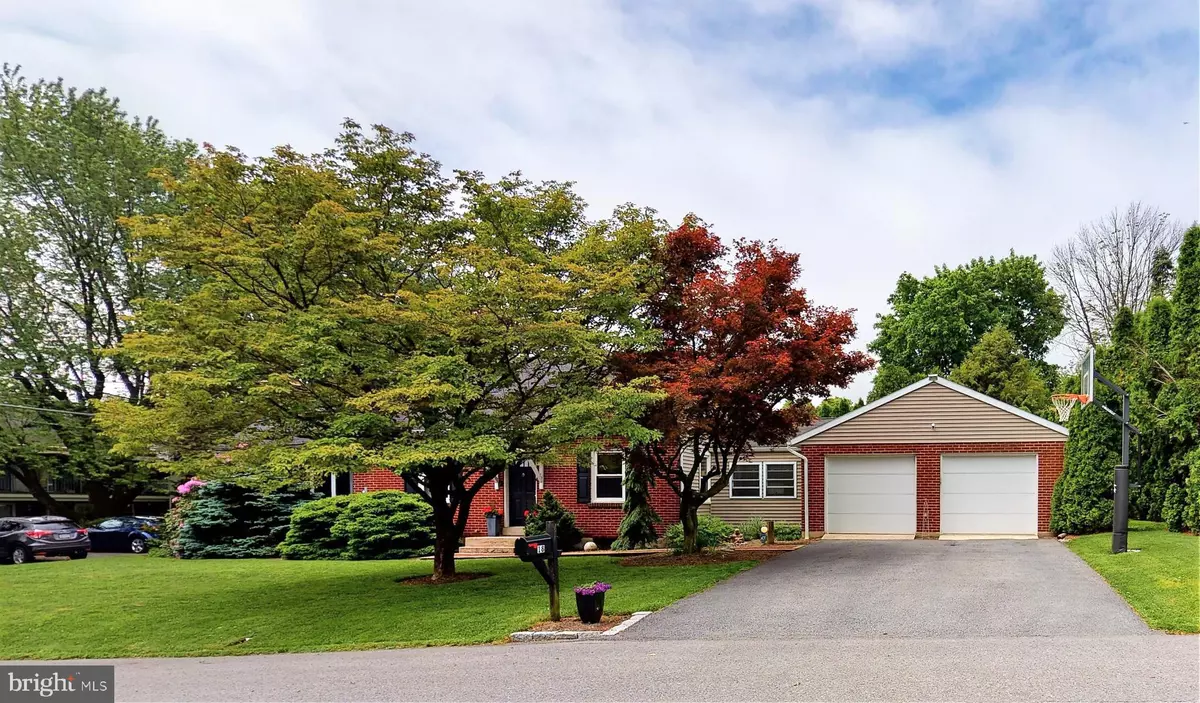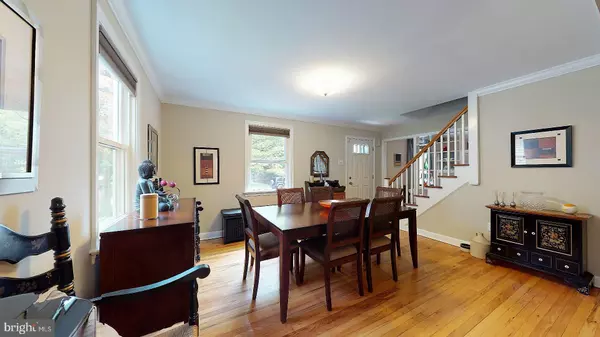$287,000
$287,000
For more information regarding the value of a property, please contact us for a free consultation.
4 Beds
2 Baths
2,645 SqFt
SOLD DATE : 07/16/2020
Key Details
Sold Price $287,000
Property Type Single Family Home
Sub Type Detached
Listing Status Sold
Purchase Type For Sale
Square Footage 2,645 sqft
Price per Sqft $108
Subdivision Sterlingworth
MLS Listing ID PALH114054
Sold Date 07/16/20
Style Cape Cod
Bedrooms 4
Full Baths 2
HOA Y/N N
Abv Grd Liv Area 1,895
Originating Board BRIGHT
Year Built 1950
Annual Tax Amount $3,883
Tax Year 2019
Lot Size 0.277 Acres
Acres 0.28
Lot Dimensions 100.50 x 120.00
Property Description
Beautifully Remodeled Cape Cod that's had walls removed to create 1st Fl open concept. Enter attached 2 Car Gar & walk into Finished Breezeway w/ Cathedral Ceiling that is incorporated into Kitchen. Lg Center Island w/Seating, Granite Counters, Tiled Backsplash, HW Floors, KitchenAid Dual Fuel Oven, & Propane Gas Stovetop make Kitchen the Center of this Comfortable Home. The wall between Kitchen & DR has been opened up creating great entertaining space. Casual yet Elegant Dining Room features Crown Molding & HW Flooring. A Large 27 x 13 Living Room has lots of bright windows plus Dry Stack Stone Fireplace w/ Marble Hearth. First Fl 22 x 13 Master BR Addition wraps around to 10 x 8 Walk-In Closet w/Organizers & has Private Entrance into Remodeled Bath complete w/Towel Warming Rack. Upstairs are 2 More BRs. The Finished Basement is currently being utilized as In Law Suite w/Lg BR, Full BA, Sitting Rm, Huge Dressing Rm, & Laundry/Utilities. Much Larger Than Appears w/Many Possibilities!!
Location
State PA
County Lehigh
Area South Whitehall Twp (12319)
Zoning R-5
Rooms
Other Rooms Living Room, Dining Room, Primary Bedroom, Sitting Room, Bedroom 2, Bedroom 3, Bedroom 4, Kitchen, Laundry, Other, Full Bath
Basement Full, Fully Finished, Outside Entrance
Main Level Bedrooms 1
Interior
Hot Water Electric
Heating Forced Air
Cooling Central A/C
Flooring Hardwood, Laminated, Carpet, Vinyl, Ceramic Tile
Fireplaces Number 1
Equipment Washer, Dryer, Dishwasher, Oven/Range - Gas, Water Conditioner - Owned, Humidifier
Appliance Washer, Dryer, Dishwasher, Oven/Range - Gas, Water Conditioner - Owned, Humidifier
Heat Source Oil
Exterior
Parking Features Garage - Front Entry
Garage Spaces 4.0
Water Access N
Roof Type Asphalt,Fiberglass
Accessibility None
Attached Garage 2
Total Parking Spaces 4
Garage Y
Building
Story 2
Sewer Public Sewer
Water Public
Architectural Style Cape Cod
Level or Stories 2
Additional Building Above Grade, Below Grade
New Construction N
Schools
School District Parkland
Others
Senior Community No
Tax ID 548623543290-00001
Ownership Fee Simple
SqFt Source Assessor
Acceptable Financing Cash, Conventional, FHA, VA
Listing Terms Cash, Conventional, FHA, VA
Financing Cash,Conventional,FHA,VA
Special Listing Condition Standard
Read Less Info
Want to know what your home might be worth? Contact us for a FREE valuation!

Our team is ready to help you sell your home for the highest possible price ASAP

Bought with Non Member • Non Subscribing Office
"My job is to find and attract mastery-based agents to the office, protect the culture, and make sure everyone is happy! "
GET MORE INFORMATION






