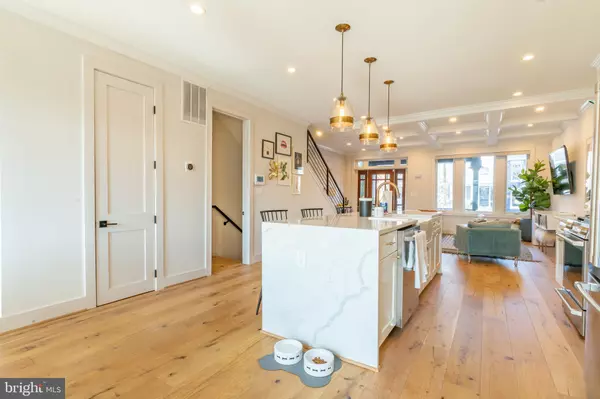$1,437,000
$1,249,500
15.0%For more information regarding the value of a property, please contact us for a free consultation.
4 Beds
4 Baths
2,268 SqFt
SOLD DATE : 03/14/2022
Key Details
Sold Price $1,437,000
Property Type Townhouse
Sub Type Interior Row/Townhouse
Listing Status Sold
Purchase Type For Sale
Square Footage 2,268 sqft
Price per Sqft $633
Subdivision 16Th Street Heights
MLS Listing ID DCDC2033498
Sold Date 03/14/22
Style Federal
Bedrooms 4
Full Baths 3
Half Baths 1
HOA Y/N N
Abv Grd Liv Area 1,608
Originating Board BRIGHT
Year Built 1913
Annual Tax Amount $4,790
Tax Year 2021
Lot Size 3,214 Sqft
Acres 0.07
Property Description
From its stately exterior to its impeccably designed interior, this regal row house ideally situated
in 16th Street Heights is ready for you to call it home. Walk up to your well-appointed porch and
enter a light-filled, open main level layout with wide plank white oak floors. Coffered ceilings
take center stage in the living room, while the bright, white kitchen features a long island with
quartz waterfall countertop. The dining area is framed by an entire wall of UV-coated glass, with
not one but two French doors opening to a spacious back deck with a retractable awning.
Upstairs, the master bedroom boasts dual, Elfa system closets, blackout blinds and a
substantial, marble bathroom with soaking tub and glass enclosed shower. Two additional, well-
sized bedrooms with super high ceilings and a full bathroom with tub round out the second level.
For convenience, the washer and dryer are tucked inside a hallway closet.
The lower level has rental potential with its own separate, open living space, kitchenette,
bedroom with window, full bathroom with tub, washer/dryer hookups, and front and back entry
doors. Along with the impressive, composite wood deck with iron railings, outside youll find a
grassy backyard and the rare jewel in the city a two-car garage!
Close to Rock Creek Park, popular neighborhood schools, Petworth bars and restaurants,
Upshur park and pool, the 16 th Street bus lines, Georgia Ave. - Petworth Metro, and much more!
Location
State DC
County Washington
Zoning RF-1
Rooms
Basement Connecting Stairway
Interior
Hot Water Natural Gas
Heating Hot Water
Cooling Central A/C
Heat Source Natural Gas
Exterior
Parking Features Garage - Rear Entry
Garage Spaces 2.0
Fence Fully
Water Access N
Roof Type Flat
Accessibility None
Total Parking Spaces 2
Garage Y
Building
Story 3
Foundation Slab
Sewer Public Sewer
Water Public
Architectural Style Federal
Level or Stories 3
Additional Building Above Grade, Below Grade
New Construction N
Schools
School District District Of Columbia Public Schools
Others
Senior Community No
Tax ID 2703//0053
Ownership Fee Simple
SqFt Source Assessor
Acceptable Financing Conventional, Cash, VA, FHA
Listing Terms Conventional, Cash, VA, FHA
Financing Conventional,Cash,VA,FHA
Special Listing Condition Standard
Read Less Info
Want to know what your home might be worth? Contact us for a FREE valuation!

Our team is ready to help you sell your home for the highest possible price ASAP

Bought with Carlos A Garcia • Keller Williams Capital Properties
"My job is to find and attract mastery-based agents to the office, protect the culture, and make sure everyone is happy! "
GET MORE INFORMATION






