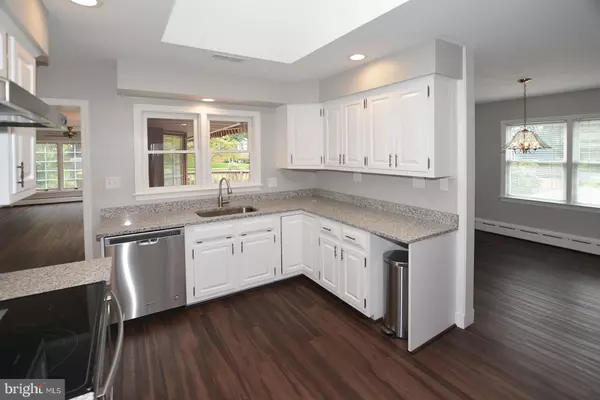$800,000
$825,000
3.0%For more information regarding the value of a property, please contact us for a free consultation.
4 Beds
3 Baths
3,003 SqFt
SOLD DATE : 10/16/2020
Key Details
Sold Price $800,000
Property Type Single Family Home
Sub Type Detached
Listing Status Sold
Purchase Type For Sale
Square Footage 3,003 sqft
Price per Sqft $266
Subdivision Beulah Heights
MLS Listing ID VAFX1152660
Sold Date 10/16/20
Style Ranch/Rambler
Bedrooms 4
Full Baths 3
HOA Y/N N
Abv Grd Liv Area 2,064
Originating Board BRIGHT
Year Built 1951
Annual Tax Amount $11,014
Tax Year 2020
Lot Size 0.550 Acres
Acres 0.55
Property Description
GORGEOUS 4BR, 3BA TOTALLY UPDATED 3000 SF BRICK RAMBLER ON 1/2 ACRE IN DESIRABLE NE QUADRANT OF VIENNA! Fresh paint and brand new flooring throughout! Spacious living room with huge picture window, custom built-ins, brand new carpet, gas fireplace and recessed lights! Sun-drenched updated kitchen with brand new granite, SS appls, LVT flooring and skylight! Huge 24X12 family room with light-capturing bay window and wet bar leads to custom deck overlooking delightful landscaping and pond! Incredible master suite with 18X15 bedroom, walk-in closet with built-ins and renovated master bath! Two additional bedrooms on main level with remodeled guest bath! Beautifully updated in-law suite on lower level features 14X13 family room with gas fireplace, updated kitchen with brand new granite and SS appliances, bedroom, office/exercise room, updated full bath as well as a large laundry room! Off-street parking with 2-car carport and room for 6 additional cars! Convenient in-ground lawn sprinkler system, too! In desirable Wolftrap/Kilmer/Madison school pyramid! Wonderful location just minutes to downtown Vienna, Glyndon Park (Basketball Court and Baseball Field), W&OD bike trail and only 10 minutes to Tysons Corner Metro! This one is a 10+!
Location
State VA
County Fairfax
Zoning 903
Rooms
Other Rooms Living Room, Dining Room, Bedroom 2, Bedroom 3, Bedroom 4, Kitchen, Family Room, Den, Bedroom 1, Laundry
Basement Fully Finished, Walkout Level
Main Level Bedrooms 3
Interior
Interior Features 2nd Kitchen, Built-Ins, Carpet, Family Room Off Kitchen, Floor Plan - Traditional, Formal/Separate Dining Room, Kitchen - Gourmet, Recessed Lighting, Skylight(s), Walk-in Closet(s), Wet/Dry Bar, Ceiling Fan(s)
Hot Water Natural Gas
Heating Baseboard - Hot Water
Cooling Central A/C, Ceiling Fan(s), Window Unit(s)
Fireplaces Number 2
Fireplaces Type Brick, Fireplace - Glass Doors, Gas/Propane, Mantel(s)
Equipment Dishwasher, Disposal, Dryer, Icemaker, Oven - Self Cleaning, Oven/Range - Electric, Range Hood, Refrigerator, Stainless Steel Appliances, Washer
Fireplace Y
Window Features Double Pane,Bay/Bow,Skylights
Appliance Dishwasher, Disposal, Dryer, Icemaker, Oven - Self Cleaning, Oven/Range - Electric, Range Hood, Refrigerator, Stainless Steel Appliances, Washer
Heat Source Natural Gas
Laundry Lower Floor
Exterior
Exterior Feature Deck(s)
Garage Spaces 2.0
Fence Partially
Water Access N
Roof Type Architectural Shingle
Accessibility None
Porch Deck(s)
Total Parking Spaces 2
Garage N
Building
Lot Description Landscaping, Pond
Story 2
Sewer Septic < # of BR
Water Public
Architectural Style Ranch/Rambler
Level or Stories 2
Additional Building Above Grade, Below Grade
New Construction N
Schools
Elementary Schools Wolftrap
Middle Schools Kilmer
High Schools Madison
School District Fairfax County Public Schools
Others
Senior Community No
Tax ID 0382 14 0001
Ownership Fee Simple
SqFt Source Assessor
Special Listing Condition Standard
Read Less Info
Want to know what your home might be worth? Contact us for a FREE valuation!

Our team is ready to help you sell your home for the highest possible price ASAP

Bought with Bushra S Sangid • Fairfax Realty 50/66 LLC
"My job is to find and attract mastery-based agents to the office, protect the culture, and make sure everyone is happy! "
GET MORE INFORMATION






