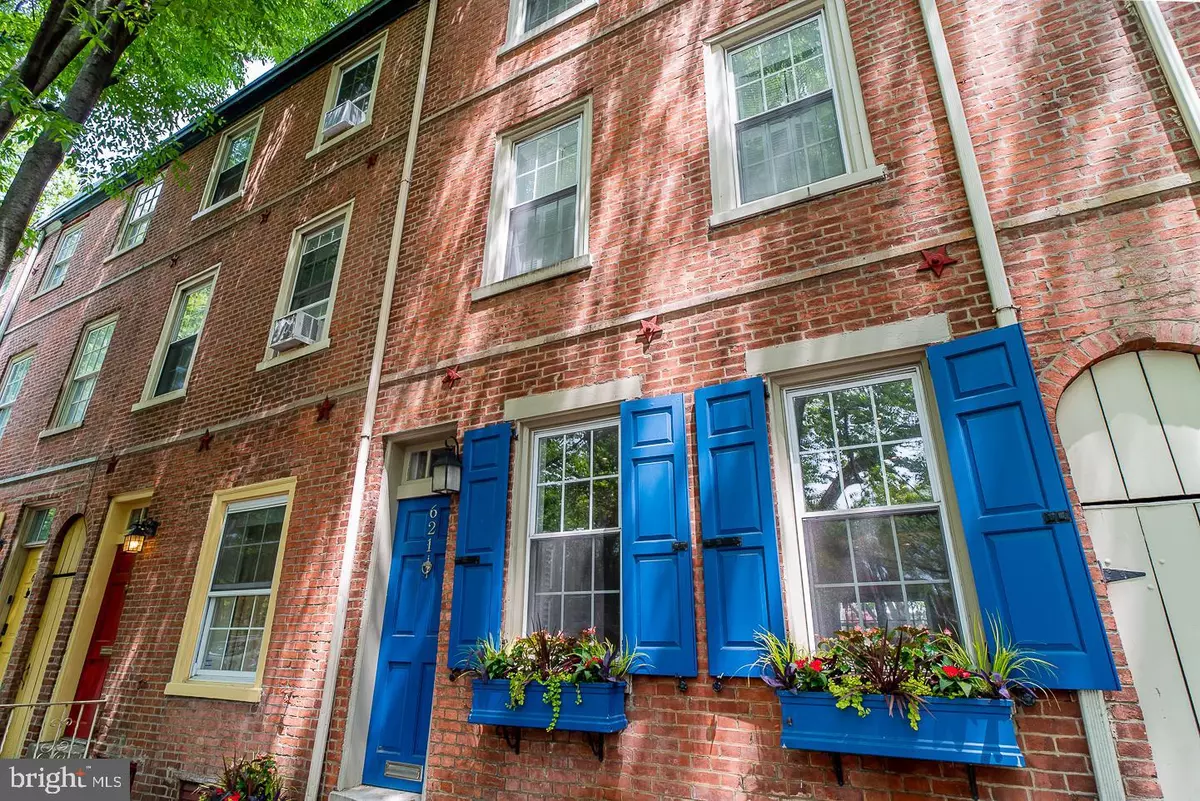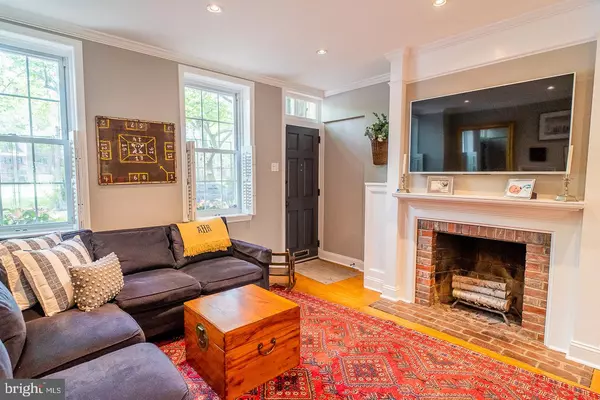$778,000
$795,000
2.1%For more information regarding the value of a property, please contact us for a free consultation.
3 Beds
2 Baths
1,632 SqFt
SOLD DATE : 08/26/2020
Key Details
Sold Price $778,000
Property Type Townhouse
Sub Type Interior Row/Townhouse
Listing Status Sold
Purchase Type For Sale
Square Footage 1,632 sqft
Price per Sqft $476
Subdivision Society Hill
MLS Listing ID PAPH912002
Sold Date 08/26/20
Style Straight Thru,Traditional
Bedrooms 3
Full Baths 2
HOA Y/N N
Abv Grd Liv Area 1,632
Originating Board BRIGHT
Annual Tax Amount $9,400
Tax Year 2020
Lot Size 1,040 Sqft
Acres 0.02
Lot Dimensions 16.00 x 65.00
Property Description
Step off of your brick-lined historic Society Hill sidewalk into this updated 3 bedroom 2 bathroom charmer with huge multi-level landscaped back yard. With small plank hardwood flooring throughout, the first floor features an open floor plan. The living room, complete with (working!) fireplace, newly added coat closet and exposed brick shelving flows directly into the eat-in kitchen with additional bar sink. Newly updated with white shaker cabinets, classic granite counter top, wrap around bar top seating, pendant lights, and stainless steel appliances, the kitchen boasts smart stylish design elements to leave ample room for cooking, entertaining, and in-kitchen dining for the whole family. Unique modern elements include plate rack storage, built in pantry and bench seating, slide-out trash cubby, and below-counter microwave drawer. Notice the almost wall to wall windows and rear exit which lead out to your private 500 sq ft backyard oasis. The rear yard is 16x30 feet with wood plank privacy fence, beautifully landscaped multi-leveled stone patio complete with surrounding bushes and overhanging trees for shade and added privacy. This yard provides the perfect escape into the outdoors without having to venture out of the city or into over crowded city parks. However if what you re looking for is a little more room to run around Starr Garden is directly across the street providing even more open air space and unobstructed light on the front of this South facing home. Head up the space-saving trinity style stairs to the second floor to find two full bedrooms with plenty of closet storage and the shared full bath with pocket door design. The home was remodeled from a tighter 4 bedroom design into 3 bedrooms with added space and and amenities on the top floor to creat a more comfortable owner s level suite. The dressing area provides additional storage closets and leads into the master bath with marble tile flooring which transitions seamlessly into the double stall shower enclosed by wall to wall glass panel door. Floor to ceiling subway tile and twin vanities with brass in-wall widespread faucets leave an envious amount of countertop space and a timeless color scheme. A water closet provides additional comforts. The master bedroom has built in shelving, closets, and a vaulted ceiling with a solid wood ceiling fan to further distinguish this home. First Showings this weekend, no access until Saturday 7/11. The home is being sold with 1 year pre-paid parking, short walk to a nearby parking garage, one parking space. Ocucpied home, all showings must be scheduled in advance. Copy/paste for video tour:
Location
State PA
County Philadelphia
Area 19147 (19147)
Zoning RM1
Direction South
Rooms
Basement Full
Interior
Interior Features Built-Ins, Bar, Ceiling Fan(s), Combination Kitchen/Dining, Breakfast Area, Curved Staircase, Exposed Beams, Family Room Off Kitchen, Floor Plan - Open, Kitchen - Eat-In, Kitchen - Gourmet, Kitchen - Table Space, Primary Bath(s), Pantry, Recessed Lighting, Soaking Tub, Stall Shower, Tub Shower, Upgraded Countertops, Wainscotting, Water Treat System, Window Treatments, Wood Floors, Crown Moldings
Hot Water Natural Gas
Heating Forced Air
Cooling Central A/C
Flooring Hardwood, Marble, Wood
Fireplaces Number 1
Fireplaces Type Brick, Wood
Equipment Built-In Microwave, Dishwasher, Disposal, Dryer - Gas, Energy Efficient Appliances, Exhaust Fan, Extra Refrigerator/Freezer, Icemaker, Microwave, Oven - Self Cleaning, Oven/Range - Gas, Range Hood, Refrigerator, Six Burner Stove, Stainless Steel Appliances, Stove, Washer, Water Heater - High-Efficiency
Furnishings No
Fireplace Y
Window Features Insulated,Energy Efficient,Double Pane
Appliance Built-In Microwave, Dishwasher, Disposal, Dryer - Gas, Energy Efficient Appliances, Exhaust Fan, Extra Refrigerator/Freezer, Icemaker, Microwave, Oven - Self Cleaning, Oven/Range - Gas, Range Hood, Refrigerator, Six Burner Stove, Stainless Steel Appliances, Stove, Washer, Water Heater - High-Efficiency
Heat Source Natural Gas
Laundry Lower Floor, Basement, Dryer In Unit, Has Laundry, Washer In Unit
Exterior
Exterior Feature Patio(s)
Garage Spaces 1.0
Utilities Available Cable TV, Cable TV Available, Electric Available, Fiber Optics Available, Natural Gas Available, Sewer Available, Water Available
Water Access N
Roof Type Rubber,Pitched,Tar/Gravel
Accessibility None
Porch Patio(s)
Total Parking Spaces 1
Garage N
Building
Story 3
Foundation Block, Stone
Sewer Public Sewer
Water Public
Architectural Style Straight Thru, Traditional
Level or Stories 3
Additional Building Above Grade, Below Grade
Structure Type 9'+ Ceilings,Brick,Dry Wall,High,Vaulted Ceilings
New Construction N
Schools
Elementary Schools Gen. George A. Mccall
Middle Schools Gen. George A. Mccall School
School District The School District Of Philadelphia
Others
Senior Community No
Tax ID 051207400
Ownership Fee Simple
SqFt Source Assessor
Acceptable Financing Cash, Conventional, FHA, Negotiable, VA
Horse Property N
Listing Terms Cash, Conventional, FHA, Negotiable, VA
Financing Cash,Conventional,FHA,Negotiable,VA
Special Listing Condition Standard
Read Less Info
Want to know what your home might be worth? Contact us for a FREE valuation!

Our team is ready to help you sell your home for the highest possible price ASAP

Bought with Lauren Gigi • Space & Company
"My job is to find and attract mastery-based agents to the office, protect the culture, and make sure everyone is happy! "
GET MORE INFORMATION






