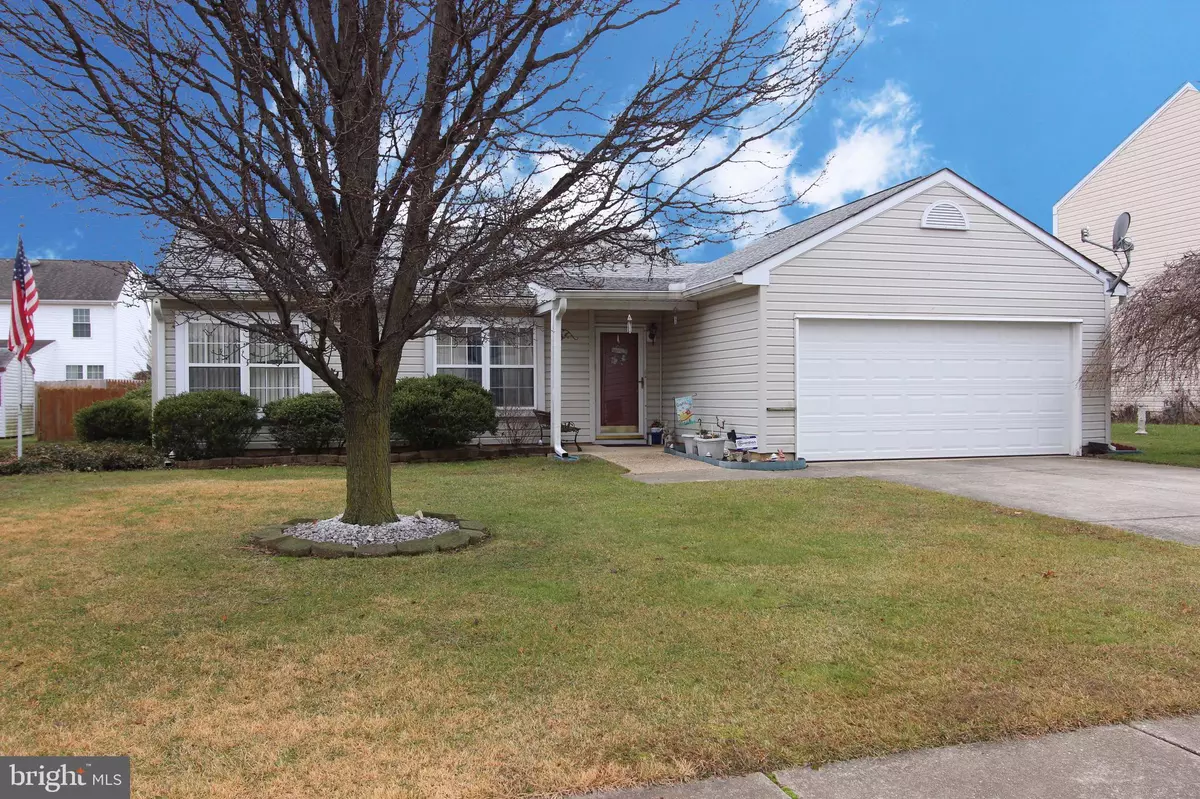$254,000
$259,900
2.3%For more information regarding the value of a property, please contact us for a free consultation.
2 Beds
2 Baths
1,175 SqFt
SOLD DATE : 02/27/2020
Key Details
Sold Price $254,000
Property Type Single Family Home
Sub Type Detached
Listing Status Sold
Purchase Type For Sale
Square Footage 1,175 sqft
Price per Sqft $216
Subdivision Whethersfield
MLS Listing ID DENC493230
Sold Date 02/27/20
Style Ranch/Rambler
Bedrooms 2
Full Baths 2
HOA Fees $9/ann
HOA Y/N Y
Abv Grd Liv Area 1,175
Originating Board BRIGHT
Year Built 1992
Annual Tax Amount $1,962
Tax Year 2019
Lot Size 7,405 Sqft
Acres 0.17
Lot Dimensions 72.00 x 105.00
Property Description
Charming Ranch in Convenient Whethersfield Community. Original Builder Model-Home with 2/3 Bedrooms, 2 full Baths, Sunroom and 2 car Garage is awaiting its new homeowner to move in and make it their own. Original 3rd Bedroom converted to Den/Office could easily be modified back to the 3rd Bedroom if desired. Inviting Foyer to the Open and Bright Family Room built for entertaining with a Center Gas Fireplace Flanked by Built-Ins and adjoins the Dining Room and Kitchen which are perfect for entertaining. Kitchen with Vaulted Ceiling includes lots of Counterspace, Tile Backsplash and Tile flooring for a modern feel to this classic home. Large Island provides a Breakfast Bar and lots of Workspace. Plenty of Cabinets, Pantry, Double sink, Built-in Microwave and Gas Range are just some of the features of this great cooking space. This Ranch also includes an Amazing Sunroom with lots of natural sunlight Year-Round. Includes a room Heater/aC for Year Round Use! Exit the Sunroom to a Hardscape Patio and Large fully fenced yard with shed included. Spacious Master with Walk-in Closet, Double Vanity and Private Walk-In shower/ Water Closet. Roof New in 2016, All Appliances included. Washer and Dryer are one year old. Lovingly Maintained! Close to RT 1, I 95, Mall, Hospital! Call to Book Your Showing Today because this Home won't last long!
Location
State DE
County New Castle
Area Newark/Glasgow (30905)
Zoning NC6.5
Rooms
Other Rooms Dining Room, Primary Bedroom, Bedroom 2, Kitchen, Family Room, Den, Foyer, Sun/Florida Room, Bathroom 1, Bathroom 2
Main Level Bedrooms 2
Interior
Interior Features Built-Ins, Ceiling Fan(s), Entry Level Bedroom, Kitchen - Island, Walk-in Closet(s), Window Treatments
Hot Water Natural Gas
Heating Forced Air
Cooling Central A/C
Flooring Laminated
Fireplaces Number 1
Equipment Built-In Microwave, Dishwasher, Exhaust Fan, Disposal, Refrigerator, Washer, Dryer
Fireplace Y
Appliance Built-In Microwave, Dishwasher, Exhaust Fan, Disposal, Refrigerator, Washer, Dryer
Heat Source Natural Gas
Laundry Main Floor
Exterior
Exterior Feature Patio(s)
Parking Features Garage Door Opener
Garage Spaces 4.0
Fence Wood, Fully
Water Access N
Roof Type Shingle,Pitched
Accessibility None
Porch Patio(s)
Attached Garage 2
Total Parking Spaces 4
Garage Y
Building
Story 1
Sewer Public Sewer
Water Public
Architectural Style Ranch/Rambler
Level or Stories 1
Additional Building Above Grade, Below Grade
New Construction N
Schools
Elementary Schools Pleasantville
Middle Schools Gunning Bedford
High Schools William Penn
School District Colonial
Others
Senior Community No
Tax ID 10-033.20-077
Ownership Fee Simple
SqFt Source Assessor
Acceptable Financing Cash, Conventional, FHA
Horse Property N
Listing Terms Cash, Conventional, FHA
Financing Cash,Conventional,FHA
Special Listing Condition Standard
Read Less Info
Want to know what your home might be worth? Contact us for a FREE valuation!

Our team is ready to help you sell your home for the highest possible price ASAP

Bought with Marilyn D Mills • BHHS Fox & Roach-Christiana
"My job is to find and attract mastery-based agents to the office, protect the culture, and make sure everyone is happy! "
GET MORE INFORMATION






