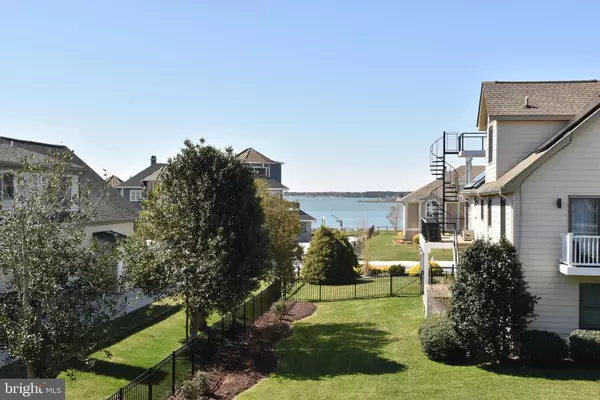$1,900,000
$2,100,000
9.5%For more information regarding the value of a property, please contact us for a free consultation.
4 Beds
5 Baths
3,200 SqFt
SOLD DATE : 05/31/2022
Key Details
Sold Price $1,900,000
Property Type Single Family Home
Sub Type Detached
Listing Status Sold
Purchase Type For Sale
Square Footage 3,200 sqft
Price per Sqft $593
Subdivision Rehoboth Beach Yacht And Cc
MLS Listing ID DESU2019136
Sold Date 05/31/22
Style Coastal
Bedrooms 4
Full Baths 4
Half Baths 1
HOA Fees $20/ann
HOA Y/N Y
Abv Grd Liv Area 3,200
Originating Board BRIGHT
Year Built 2017
Lot Size 0.270 Acres
Acres 0.27
Lot Dimensions 100.00x120.00
Property Description
Captivating Rehoboth Bay views from this custom built home Oak Construction in 2017. Professionally designed by DCOR of Rehoboth. A breezy simple style offers relaxation without compromising comfort and amenities. Top floor living space with soaring ceilings and a wrap around porch optimize views of Rehoboth Bay. Elevator to all of the levels. Light bright and airy. From the moment you enter the two story foyer. Painted shiplap and gray quartz countertops brighten the airy kitchen ,dining and living areas. A gourmet cooks delight with Thermador appliances.
White custom cabinetry with soft close drawers. Large pantry closet. Engineered hardwood flooring throughout. Top level powder room and laundry area. One en-suite on the top level with two custom closets .Metallic mosaic tile and a brush nickel chandelier. Custom bath with glass enclosed shower. An additional en-suite on the second level. Two additional bedrooms and baths. Den with quartz bar. Possible fifth bedroom. Wrap around porch. Car enthusiast the heated and cooled spacious double sided four car garage holds all the equipment necessary for beach and ocean activities. The home is energy efficient with blown in insulation. Top of the line Anderson 400 windows. Built with two by six walls. Expansive back yard with irrigation pool possibilities. Enjoy the virtual tour. MAKE THIS YOUR BEACH RETREAT TODAY !!
Location
State DE
County Sussex
Area Lewes Rehoboth Hundred (31009)
Zoning RESIDENTIAL
Rooms
Main Level Bedrooms 4
Interior
Interior Features Bar, Built-Ins, Carpet, Ceiling Fan(s), Chair Railings, Combination Kitchen/Living, Dining Area, Elevator, Floor Plan - Open, Formal/Separate Dining Room, Kitchen - Gourmet, Pantry, Primary Bath(s), Recessed Lighting, Upgraded Countertops, Walk-in Closet(s), Window Treatments, Wet/Dry Bar
Hot Water Electric
Heating Forced Air, Heat Pump(s)
Cooling Central A/C, Heat Pump(s)
Flooring Ceramic Tile, Carpet, Engineered Wood
Equipment Built-In Microwave, Built-In Range, Dishwasher, Cooktop, Dryer - Electric, Dryer - Front Loading, Oven - Self Cleaning, Oven/Range - Electric, Range Hood, Refrigerator, Stainless Steel Appliances, Washer, Washer - Front Loading, Water Heater
Furnishings No
Fireplace N
Appliance Built-In Microwave, Built-In Range, Dishwasher, Cooktop, Dryer - Electric, Dryer - Front Loading, Oven - Self Cleaning, Oven/Range - Electric, Range Hood, Refrigerator, Stainless Steel Appliances, Washer, Washer - Front Loading, Water Heater
Heat Source Electric
Exterior
Parking Features Garage Door Opener, Additional Storage Area, Oversized
Garage Spaces 8.0
Water Access N
Roof Type Architectural Shingle
Accessibility Elevator
Attached Garage 4
Total Parking Spaces 8
Garage Y
Building
Lot Description Landscaping, Rear Yard, SideYard(s)
Story 3
Foundation Slab
Sewer Public Sewer
Water Private
Architectural Style Coastal
Level or Stories 3
Additional Building Above Grade
Structure Type Cathedral Ceilings,2 Story Ceilings
New Construction N
Schools
School District Cape Henlopen
Others
Senior Community No
Tax ID 334-19.00-98.00
Ownership Fee Simple
SqFt Source Estimated
Acceptable Financing Cash, Conventional, FHA
Listing Terms Cash, Conventional, FHA
Financing Cash,Conventional,FHA
Special Listing Condition Standard
Read Less Info
Want to know what your home might be worth? Contact us for a FREE valuation!

Our team is ready to help you sell your home for the highest possible price ASAP

Bought with JEFFREY MCCRACKEN • McWilliams/Ballard Inc.
"My job is to find and attract mastery-based agents to the office, protect the culture, and make sure everyone is happy! "
GET MORE INFORMATION






