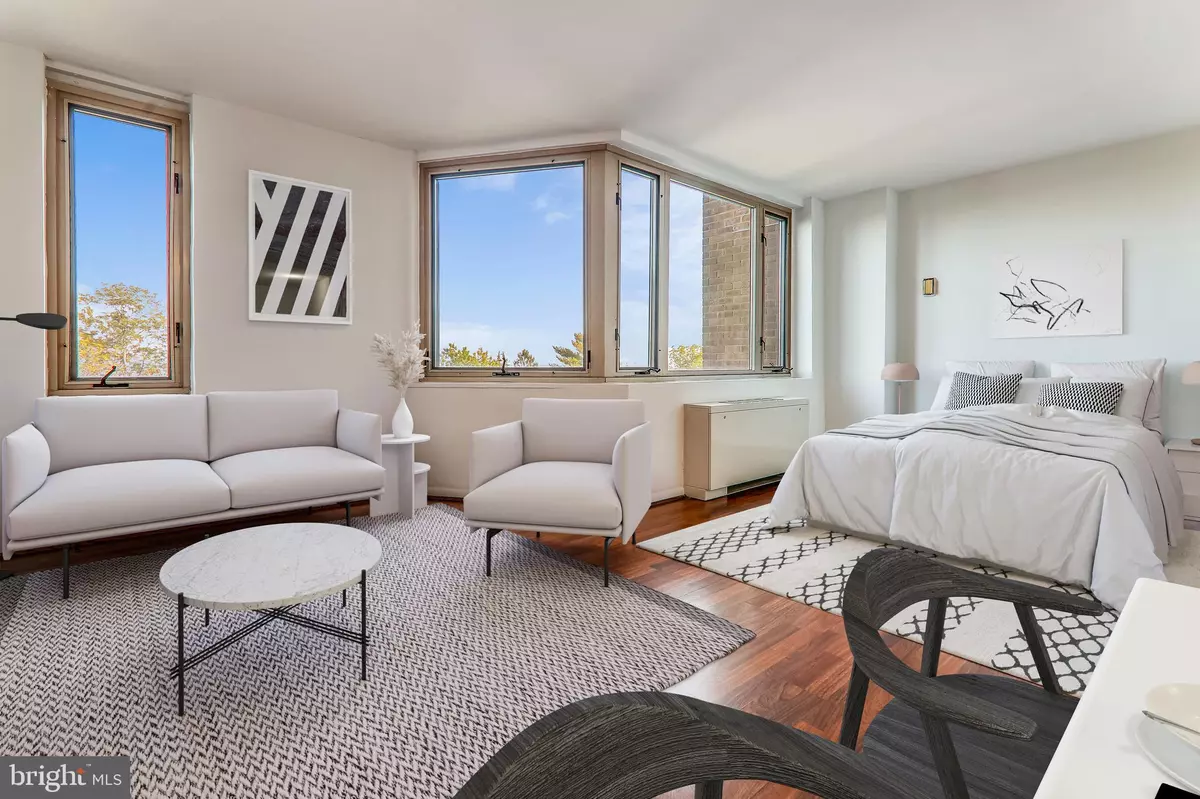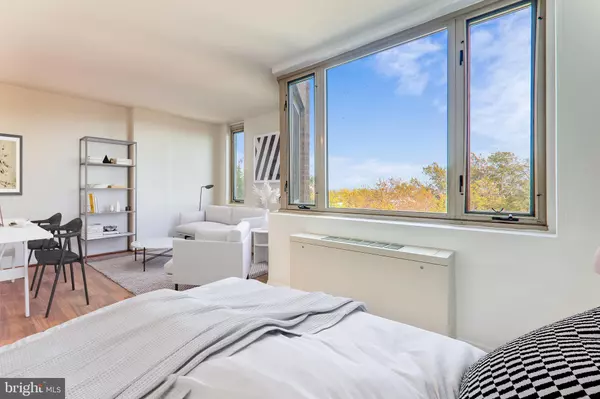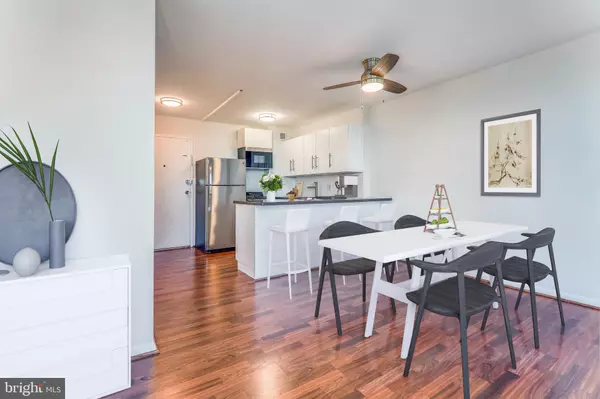$195,000
$195,000
For more information regarding the value of a property, please contact us for a free consultation.
1 Bath
466 SqFt
SOLD DATE : 11/30/2020
Key Details
Sold Price $195,000
Property Type Condo
Sub Type Condo/Co-op
Listing Status Sold
Purchase Type For Sale
Square Footage 466 sqft
Price per Sqft $418
Subdivision Observatory Circle
MLS Listing ID DCDC492510
Sold Date 11/30/20
Style Contemporary,Mid-Century Modern
Full Baths 1
Condo Fees $462/mo
HOA Y/N N
Abv Grd Liv Area 466
Originating Board BRIGHT
Year Built 1964
Annual Tax Amount $1,672
Tax Year 2019
Property Description
Wonderful renovation of a spacious efficiency, with designated storage space in building basement. Brand new appliances. Incredible, scenic views of DC and the Virginia skyline. Lots of light! New flooring. A wonderful Pied Au Tier, first apartment or an investment. Easy to rent. Walk to Georgetown, the Cathedral and many shops and restaurants. Easy to find a parking space. One of the largest efficiencies in the building. Pets allowed, but with restrictions (lap-sized pets only, 1 pet maximum, must be leashed)
Location
State DC
County Washington
Zoning R5C
Direction South
Interior
Interior Features Kitchen - Efficiency, Efficiency
Hot Water Natural Gas
Heating Forced Air
Cooling Central A/C
Flooring Vinyl
Equipment Built-In Microwave, Dishwasher, Oven/Range - Gas, Range Hood, Refrigerator
Fireplace N
Appliance Built-In Microwave, Dishwasher, Oven/Range - Gas, Range Hood, Refrigerator
Heat Source Natural Gas
Exterior
Utilities Available Natural Gas Available, Cable TV Available, Water Available, Electric Available
Amenities Available Concierge, Elevator, Security, Laundry Facilities
Water Access N
View Panoramic, Scenic Vista, City
Roof Type Flat
Accessibility None
Garage N
Building
Lot Description Level
Story 1
Unit Features Hi-Rise 9+ Floors
Sewer Public Sewer
Water Public
Architectural Style Contemporary, Mid-Century Modern
Level or Stories 1
Additional Building Above Grade, Below Grade
Structure Type Dry Wall
New Construction N
Schools
Elementary Schools Stoddert
Middle Schools Hardy
High Schools Jackson-Reed
School District District Of Columbia Public Schools
Others
Pets Allowed Y
HOA Fee Include Air Conditioning,Common Area Maintenance,Electricity,Ext Bldg Maint,Gas,Heat,Insurance,Lawn Maintenance,Management,Sewer,Snow Removal,Trash,Water
Senior Community No
Tax ID 1930//2135
Ownership Condominium
Security Features 24 hour security,Desk in Lobby,Main Entrance Lock
Acceptable Financing Conventional, Cash, FNMA, FHLMC
Horse Property N
Listing Terms Conventional, Cash, FNMA, FHLMC
Financing Conventional,Cash,FNMA,FHLMC
Special Listing Condition Standard
Pets Allowed Size/Weight Restriction, Cats OK, Dogs OK, Number Limit
Read Less Info
Want to know what your home might be worth? Contact us for a FREE valuation!

Our team is ready to help you sell your home for the highest possible price ASAP

Bought with Anabel Hering • The ONE Street Company
"My job is to find and attract mastery-based agents to the office, protect the culture, and make sure everyone is happy! "
GET MORE INFORMATION






